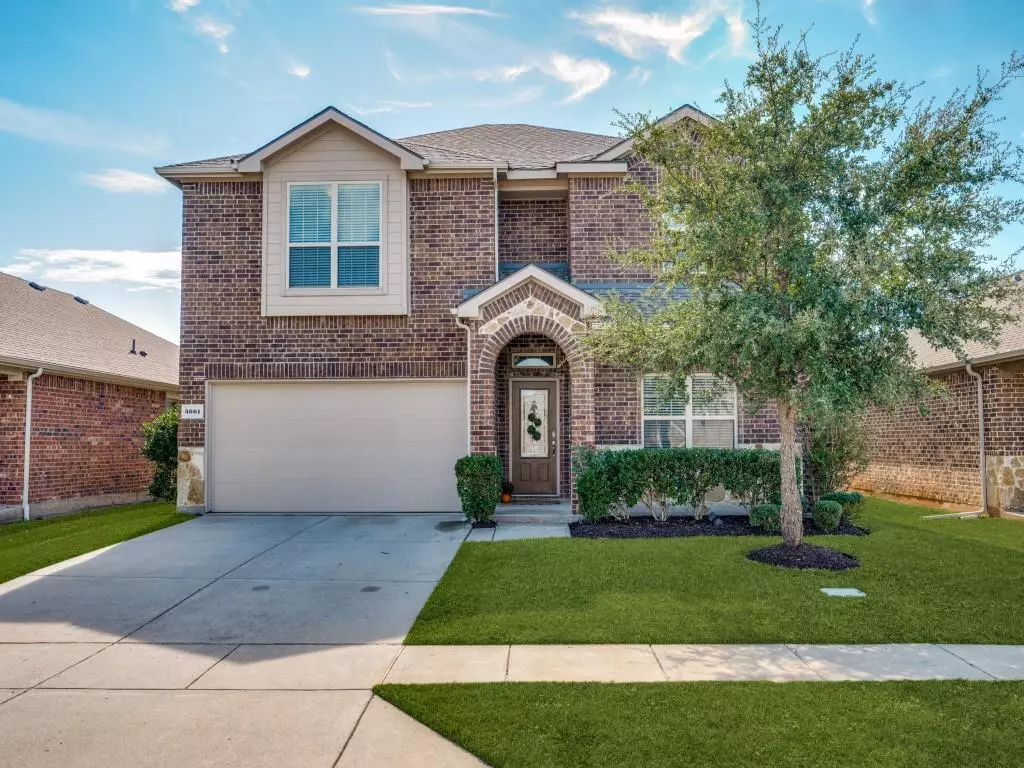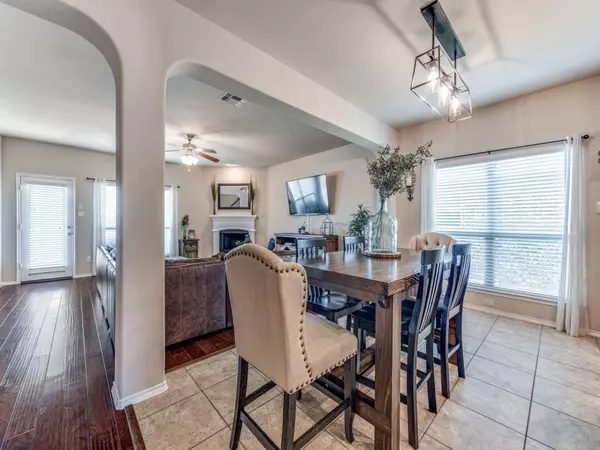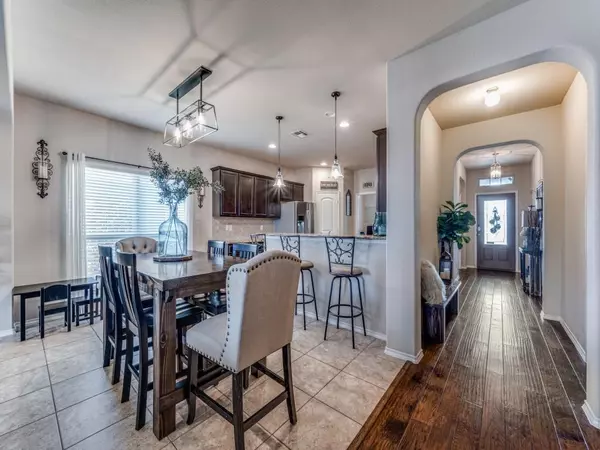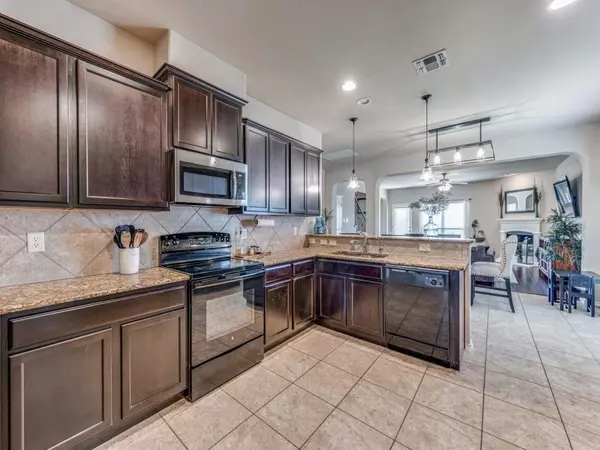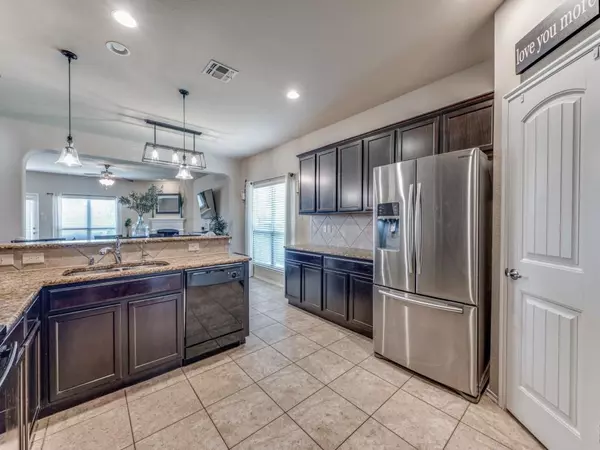$450,000
For more information regarding the value of a property, please contact us for a free consultation.
5661 Colchester Drive Prosper, TX 75078
4 Beds
3 Baths
2,996 SqFt
Key Details
Property Type Single Family Home
Sub Type Single Family Residence
Listing Status Sold
Purchase Type For Sale
Square Footage 2,996 sqft
Price per Sqft $150
Subdivision Glenbrooke Estates Ph 2B
MLS Listing ID 20196861
Sold Date 04/03/23
Style Traditional
Bedrooms 4
Full Baths 2
Half Baths 1
HOA Fees $22
HOA Y/N Mandatory
Year Built 2013
Annual Tax Amount $7,896
Lot Size 6,011 Sqft
Acres 0.138
Property Description
This gorgeous 4 Bedroom brick home, accented with stone is one to see! Beautiful hardwood floors in the living room, and hallways, ceramic tile, and carpet in other areas. Open concept to kitchen, dining, and living room. Study currently used as an office can also be used as a formal dining room. Kitchen with dual sinks, granite countertops, large pantry and recycle bin. Upstairs is a large family room great for family gathers. Downstairs is your large master suite with a walk-in closet. Large ensuite bath with separate shower and tub. Dual sink, ceramic tile floors, and backsplash. Other bedrooms are located upstairs with walk-in closets. Ceiling fans throughout the home. Step outside under the nice covered patio, relax, and enjoy the view while entertaining family and friends. Plenty of backyard for much enjoyment. You must bring your buyers to see this one! You won't be disappointed!
Location
State TX
County Denton
Community Community Dock, Playground
Direction From US-380, North on FM 1385, Right on Glenbrooke Dr., Left on English Ivy Dr., Right on Colchester Drive. Verify with GPS.
Rooms
Dining Room 1
Interior
Interior Features Cable TV Available, Flat Screen Wiring, Granite Counters, High Speed Internet Available, Open Floorplan, Pantry, Sound System Wiring, Walk-In Closet(s), Wired for Data
Heating Central, Electric, Heat Pump
Cooling Central Air, Electric, Multi Units
Flooring Carpet, Hardwood, Tile
Fireplaces Number 1
Fireplaces Type Living Room, Wood Burning Stove
Appliance Dishwasher, Disposal, Electric Range, Microwave, Vented Exhaust Fan, Water Purifier
Heat Source Central, Electric, Heat Pump
Exterior
Exterior Feature Covered Patio/Porch
Garage Spaces 2.0
Fence Wood, Wrought Iron
Community Features Community Dock, Playground
Utilities Available City Sewer, City Water, Co-op Electric, Electricity Available, Electricity Connected
Roof Type Composition,Shingle
Garage Yes
Building
Lot Description Sprinkler System, Water/Lake View
Story Two
Foundation Slab
Structure Type Brick
Schools
Elementary Schools Savannah
Middle Schools Navo
High Schools Denton
School District Denton Isd
Others
Ownership Collin Battles & Thealicia Battles
Acceptable Financing Cash, Conventional, FHA, VA Loan
Listing Terms Cash, Conventional, FHA, VA Loan
Financing Conventional
Read Less
Want to know what your home might be worth? Contact us for a FREE valuation!

Our team is ready to help you sell your home for the highest possible price ASAP

©2025 North Texas Real Estate Information Systems.
Bought with Zhe Guo • Tong-Parsons Realty
GET MORE INFORMATION

