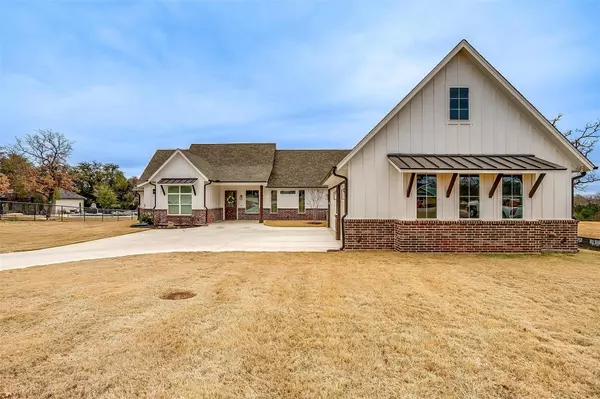$642,000
For more information regarding the value of a property, please contact us for a free consultation.
4004 Legend Trail Granbury, TX 76049
4 Beds
3 Baths
2,466 SqFt
Key Details
Property Type Single Family Home
Sub Type Single Family Residence
Listing Status Sold
Purchase Type For Sale
Square Footage 2,466 sqft
Price per Sqft $260
Subdivision De Cordova Ranch Ph 5-B
MLS Listing ID 20261740
Sold Date 03/28/23
Style Craftsman
Bedrooms 4
Full Baths 3
HOA Fees $91/qua
HOA Y/N Mandatory
Year Built 2021
Annual Tax Amount $6,777
Lot Size 0.566 Acres
Acres 0.566
Lot Dimensions 110X193
Property Description
Open House today 4-6! Family home in the gated community of DeCordova Ranch is a modern and spacious property with plenty of desirable features, With 3 bedrooms, there is plenty of space for a family to live comfortably, while the additional 4th bedroom being used as an office could be a great asset to work from home. The 3-car garage with an additional shop space is another useful feature that comes in handy for anyone who enjoys DIY projects or needs extra storage space. The backyard is a real highlight, with a resort-style pool and built-in outdoor kitchen providing the perfect space for outdoor entertaining and relaxation. The fact that the property backs up to green space also means that there's some added privacy and a peaceful natural setting to enjoy. As the home is recently built in 2021, home has modern amenities and features that appeal to those looking for a move-in ready property.
Location
State TX
County Hood
Community Club House, Gated, Greenbelt, Park, Perimeter Fencing, Playground, Sidewalks
Direction Enter DeCordova Ranch Road from the Davis neighborhood entrance, use code #2015, turn left at dead end on to Decordova Ranch Road, Turn right on Lonesome Creek Road, Turn Left on Pinnacle Ridge Way, follow to Legend Trail
Rooms
Dining Room 1
Interior
Interior Features Cable TV Available, High Speed Internet Available, Kitchen Island, Open Floorplan, Pantry, Smart Home System, Sound System Wiring, Wired for Data
Heating Central
Cooling Central Air
Flooring Tile, Wood Under Carpet
Fireplaces Number 1
Fireplaces Type Family Room, Gas, Gas Logs, Outside
Equipment Home Theater
Appliance Built-in Refrigerator, Dishwasher, Disposal, Electric Oven, Gas Cooktop, Ice Maker, Microwave
Heat Source Central
Laundry Utility Room, Full Size W/D Area
Exterior
Exterior Feature Barbecue, Outdoor Grill, Outdoor Kitchen, Private Yard
Garage Spaces 3.0
Fence Back Yard
Pool In Ground, Outdoor Pool, Pool/Spa Combo, Water Feature, Waterfall
Community Features Club House, Gated, Greenbelt, Park, Perimeter Fencing, Playground, Sidewalks
Utilities Available City Sewer, City Water
Roof Type Composition
Garage Yes
Private Pool 1
Building
Lot Description Adjacent to Greenbelt, Greenbelt, Landscaped, Sprinkler System
Story One
Foundation Slab
Structure Type Brick,Concrete,Other
Schools
Elementary Schools Acton
School District Granbury Isd
Others
Restrictions Agricultural,Development,No Livestock,No Mobile Home
Ownership Clint & Jada Blessing
Acceptable Financing Contact Agent
Listing Terms Contact Agent
Financing Conventional
Read Less
Want to know what your home might be worth? Contact us for a FREE valuation!

Our team is ready to help you sell your home for the highest possible price ASAP

©2024 North Texas Real Estate Information Systems.
Bought with Randy Unger • Elevate Realty Group

GET MORE INFORMATION





