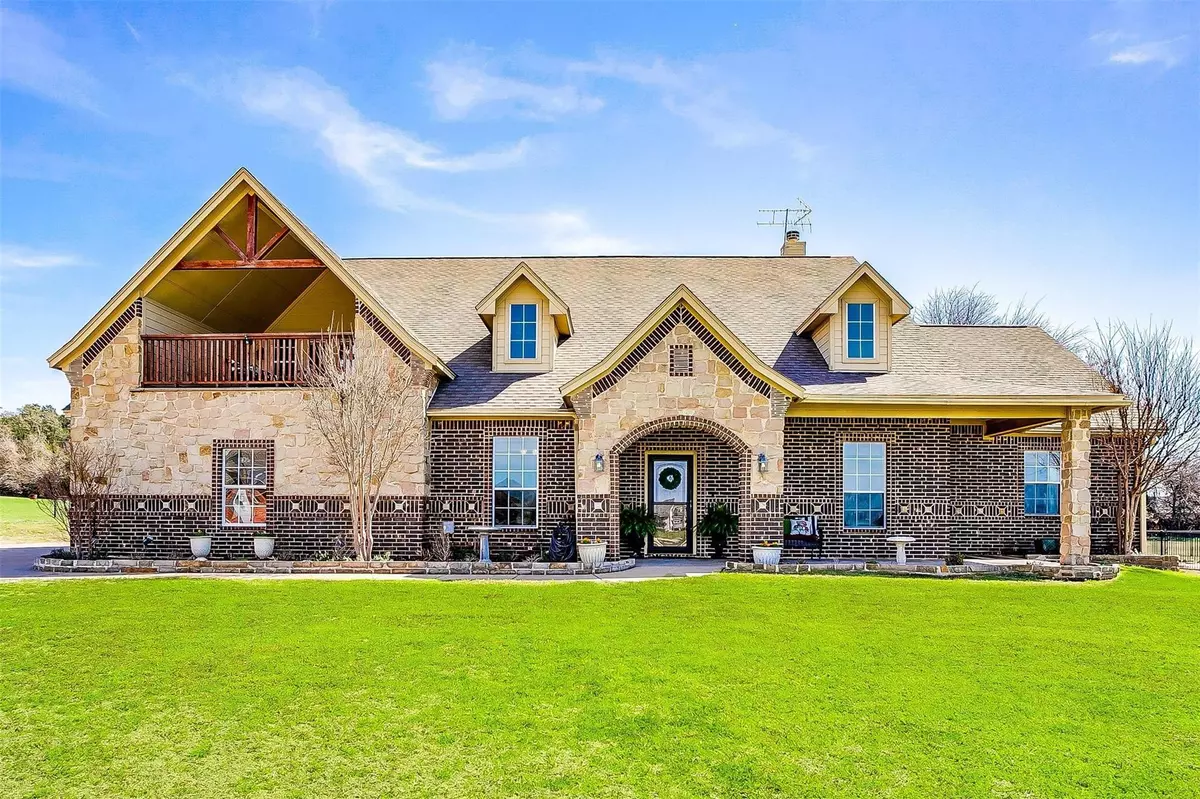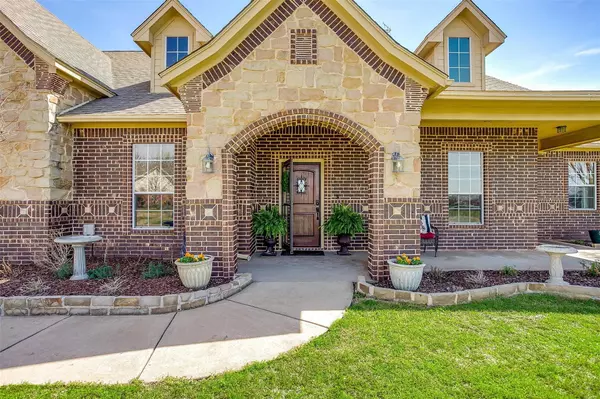$749,500
For more information regarding the value of a property, please contact us for a free consultation.
1805 W Emerald Bend Court Granbury, TX 76049
4 Beds
3 Baths
3,655 SqFt
Key Details
Property Type Single Family Home
Sub Type Single Family Residence
Listing Status Sold
Purchase Type For Sale
Square Footage 3,655 sqft
Price per Sqft $205
Subdivision Bentwater On Lake Granbury Sec One
MLS Listing ID 20267958
Sold Date 04/04/23
Style Traditional
Bedrooms 4
Full Baths 3
HOA Fees $67/ann
HOA Y/N Mandatory
Year Built 2011
Annual Tax Amount $7,122
Lot Size 1.420 Acres
Acres 1.42
Property Description
Situated just steps from Lake Granbury with a deeded boat slip,this home is positioned on over an acre in the desirable Bentwater Estates.Open floor plan with 4 beds+3 baths and a bonus room upstairs with attached outdoor patio with full views of the lake.Large galley kitchen with an abundance of countertop space and large sink-in island is the perfect space for entertaining!The primary bedroom, located opposite of other bedrooms for privacy, includes a double vanity, walk-in shower and garden tub, spacious master closet with direct entry to the laundry room.Natural light through out the home with several lake views from bedrooms and the study.Gabled back patio encased with windows, has a built in wood burning fireplace and custom spacing for your grill with granite countertops.Fenced back yard with multiple options for additional patio space or pool.Bentwater Marina with your personal boat slip, clubhouse and basketball court is a short walk across the street.Truly a special property!
Location
State TX
County Hood
Community Boat Ramp, Club House, Community Dock, Fishing, Lake, Marina, Park, Rv Parking, Other
Direction From 377 S - turn right on Peck Rd, turn left onto Old Granbury Rd and turn right onto first cross street Meander Rd. Turn left onto Hideaway Ct, turn right onto Bentwater Pkwy, left onto W Emerald Bend Ct and home will be on your left. Directly across the street from the Bentwater Marina.
Rooms
Dining Room 1
Interior
Interior Features Cable TV Available, Decorative Lighting, Double Vanity, Eat-in Kitchen, Granite Counters, High Speed Internet Available, Kitchen Island, Open Floorplan, Pantry, Walk-In Closet(s)
Heating Central, Electric, Heat Pump
Cooling Ceiling Fan(s), Central Air, Electric
Flooring Carpet, Concrete, Stamped
Fireplaces Number 2
Fireplaces Type Living Room, Outside, Stone, Wood Burning
Appliance Dishwasher, Disposal, Electric Cooktop, Electric Oven, Microwave, Vented Exhaust Fan
Heat Source Central, Electric, Heat Pump
Laundry Utility Room, Full Size W/D Area, Washer Hookup
Exterior
Exterior Feature Balcony, Boat Slip, Covered Patio/Porch, Outdoor Grill, Outdoor Kitchen, RV/Boat Parking
Garage Spaces 4.0
Fence Back Yard
Community Features Boat Ramp, Club House, Community Dock, Fishing, Lake, Marina, Park, RV Parking, Other
Utilities Available Aerobic Septic, Cable Available, Co-op Water, Outside City Limits
Roof Type Composition
Garage Yes
Building
Lot Description Acreage, Cul-De-Sac, Landscaped, Lrg. Backyard Grass, Water/Lake View
Story Two
Foundation Slab
Structure Type Brick,Rock/Stone
Schools
Elementary Schools Oak Woods
Middle Schools Acton
High Schools Granbury
School District Granbury Isd
Others
Ownership Of Record
Acceptable Financing Cash, Conventional, VA Loan
Listing Terms Cash, Conventional, VA Loan
Financing Cash
Special Listing Condition Aerial Photo
Read Less
Want to know what your home might be worth? Contact us for a FREE valuation!

Our team is ready to help you sell your home for the highest possible price ASAP

©2024 North Texas Real Estate Information Systems.
Bought with Rachel Moussa • Monument Realty

GET MORE INFORMATION





