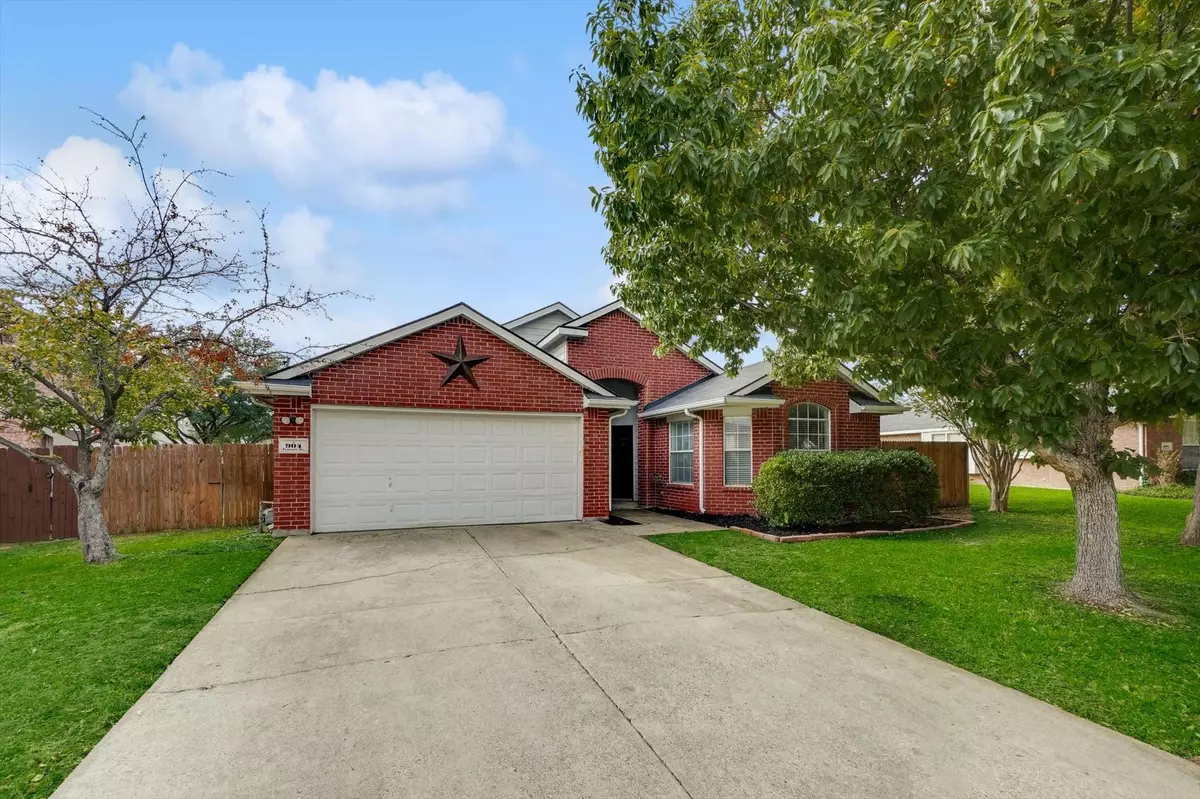$295,000
For more information regarding the value of a property, please contact us for a free consultation.
904 Peacock Drive Saginaw, TX 76131
3 Beds
2 Baths
1,420 SqFt
Key Details
Property Type Single Family Home
Sub Type Single Family Residence
Listing Status Sold
Purchase Type For Sale
Square Footage 1,420 sqft
Price per Sqft $207
Subdivision Heather Ridge Estates
MLS Listing ID 20205626
Sold Date 01/26/23
Style Traditional
Bedrooms 3
Full Baths 2
HOA Fees $25/ann
HOA Y/N Mandatory
Year Built 2001
Annual Tax Amount $4,471
Lot Size 7,840 Sqft
Acres 0.18
Property Description
WELCOME HOME! This stunning open concept home, vaulted ceilings in main entertaining room, beautiful newly added luxury plank vinyl flooring throughout makes hosting your family & friends that much easier! The gourmet kitchen is loaded with beautiful touches, bar area, & plenty of cabinet & counter space for the master chef in the family! Enjoy your beautiful master suite & master bath featuring a new stunning oversized walk-in shower & garden tub giving you all the necessities needed to relax! Spend hours outside entertaining from your private back yard area or enjoy community features, park, pool, biking & walking trails which are located within a 2 minute walk from you.
Location
State TX
County Tarrant
Community Club House, Community Pool, Fitness Center, Greenbelt, Jogging Path/Bike Path, Park, Playground, Pool, Sidewalks
Direction From FM 156 (Blue Mound Road), go West on Basswood, South (left) on Heather Ridge Pkwy, Right on Hummingbird and left on Peacock.
Rooms
Dining Room 2
Interior
Interior Features Cable TV Available, Decorative Lighting, Eat-in Kitchen, High Speed Internet Available, Open Floorplan, Pantry, Vaulted Ceiling(s)
Heating Electric, Fireplace(s)
Cooling Attic Fan, Ceiling Fan(s), Central Air, Electric
Flooring Luxury Vinyl Plank
Fireplaces Number 1
Fireplaces Type Wood Burning
Equipment Irrigation Equipment
Appliance Dishwasher, Disposal, Electric Cooktop, Electric Oven, Electric Range, Electric Water Heater, Vented Exhaust Fan
Heat Source Electric, Fireplace(s)
Laundry Electric Dryer Hookup, Utility Room, Full Size W/D Area, Washer Hookup, On Site
Exterior
Exterior Feature Rain Gutters
Garage Spaces 2.0
Fence Wood
Community Features Club House, Community Pool, Fitness Center, Greenbelt, Jogging Path/Bike Path, Park, Playground, Pool, Sidewalks
Utilities Available Cable Available, City Sewer, City Water, Curbs, Electricity Available, Electricity Connected, Phone Available, Sidewalk
Roof Type Composition
Garage Yes
Building
Lot Description Few Trees, Landscaped, Lrg. Backyard Grass
Story One
Foundation Slab
Structure Type Brick,Concrete,Vinyl Siding
Schools
Elementary Schools Highctry
School District Eagle Mt-Saginaw Isd
Others
Ownership Pearson
Acceptable Financing Cash, Conventional, FHA, Texas Vet, USDA Loan, VA Loan
Listing Terms Cash, Conventional, FHA, Texas Vet, USDA Loan, VA Loan
Financing Conventional
Special Listing Condition Aerial Photo
Read Less
Want to know what your home might be worth? Contact us for a FREE valuation!

Our team is ready to help you sell your home for the highest possible price ASAP

©2024 North Texas Real Estate Information Systems.
Bought with Rebecca Woodward • Southern Porch Realty

GET MORE INFORMATION





