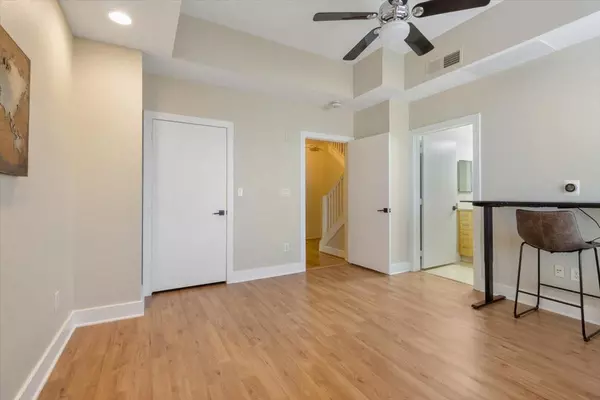$430,000
For more information regarding the value of a property, please contact us for a free consultation.
5055 Addison Circle #727 Addison, TX 75001
2 Beds
2 Baths
1,812 SqFt
Key Details
Property Type Condo
Sub Type Condominium
Listing Status Sold
Purchase Type For Sale
Square Footage 1,812 sqft
Price per Sqft $237
Subdivision Aventura Condos
MLS Listing ID 20276010
Sold Date 04/19/23
Style Traditional
Bedrooms 2
Full Baths 2
HOA Fees $672/mo
HOA Y/N Mandatory
Year Built 2000
Annual Tax Amount $7,712
Lot Size 1.388 Acres
Acres 1.388
Property Description
LOCATION! LOCATION! LOCATION! Welcome to this Incredible Lock and Leave Condo nestled in the heart of Addison Circle District. Once inside your unit you'll be greeted by a welcoming foyer. Just off the foyer you'll find a bedroom with WIC, en suite bath and utility room. Make your way to the second level (8th floor) where you'll find an expansive open concept entertainment room with hardwood floors and incredible views of Addison Square from your balcony. The fully equipped kitchen features granite counter-tops, stainless steel appliances, gas cook-top and ample counter-top space for preparing home-cooked meals. A luxurious primary bedroom offers a balcony, custom walk-in closet system and en suite bath with a jetted tub and separate shower. Enjoy the impressive Aventura amenities with a sparkling pool, outdoor firepit, grassy area, concierge service, 2 car covered garage parking and more! Excellent walkability to restaurants and shops. Prime location with easy access to DNT.
Location
State TX
County Dallas
Community Community Pool, Community Sprinkler, Curbs, Guarded Entrance, Sidewalks, Other
Direction Heading South on DNT exit Keller Springs and continue on the service road. Turn right on Addison Circle, left on Spectrum. Building is on the right corner.
Rooms
Dining Room 1
Interior
Interior Features Cable TV Available, Decorative Lighting, Flat Screen Wiring, Granite Counters, High Speed Internet Available, Kitchen Island, Open Floorplan, Pantry, Walk-In Closet(s)
Heating Central, Electric
Cooling Ceiling Fan(s), Central Air, Electric
Flooring Carpet, Ceramic Tile, Luxury Vinyl Plank, Wood
Appliance Dishwasher, Disposal, Gas Cooktop, Microwave
Heat Source Central, Electric
Laundry Full Size W/D Area, Washer Hookup
Exterior
Exterior Feature Balcony
Garage Spaces 2.0
Fence None
Community Features Community Pool, Community Sprinkler, Curbs, Guarded Entrance, Sidewalks, Other
Utilities Available Cable Available, City Sewer, City Water, Community Mailbox, Concrete, Curbs, Sidewalk
Roof Type Composition
Garage Yes
Building
Lot Description Landscaped
Story Two
Foundation Slab
Structure Type Brick,Stucco
Schools
Elementary Schools Bush
Middle Schools Walker
High Schools White
School District Dallas Isd
Others
Ownership See Tax
Acceptable Financing Cash, Conventional, VA Loan
Listing Terms Cash, Conventional, VA Loan
Financing Conventional
Read Less
Want to know what your home might be worth? Contact us for a FREE valuation!

Our team is ready to help you sell your home for the highest possible price ASAP

©2024 North Texas Real Estate Information Systems.
Bought with Nathaniel Eazor • Grey Square

GET MORE INFORMATION





