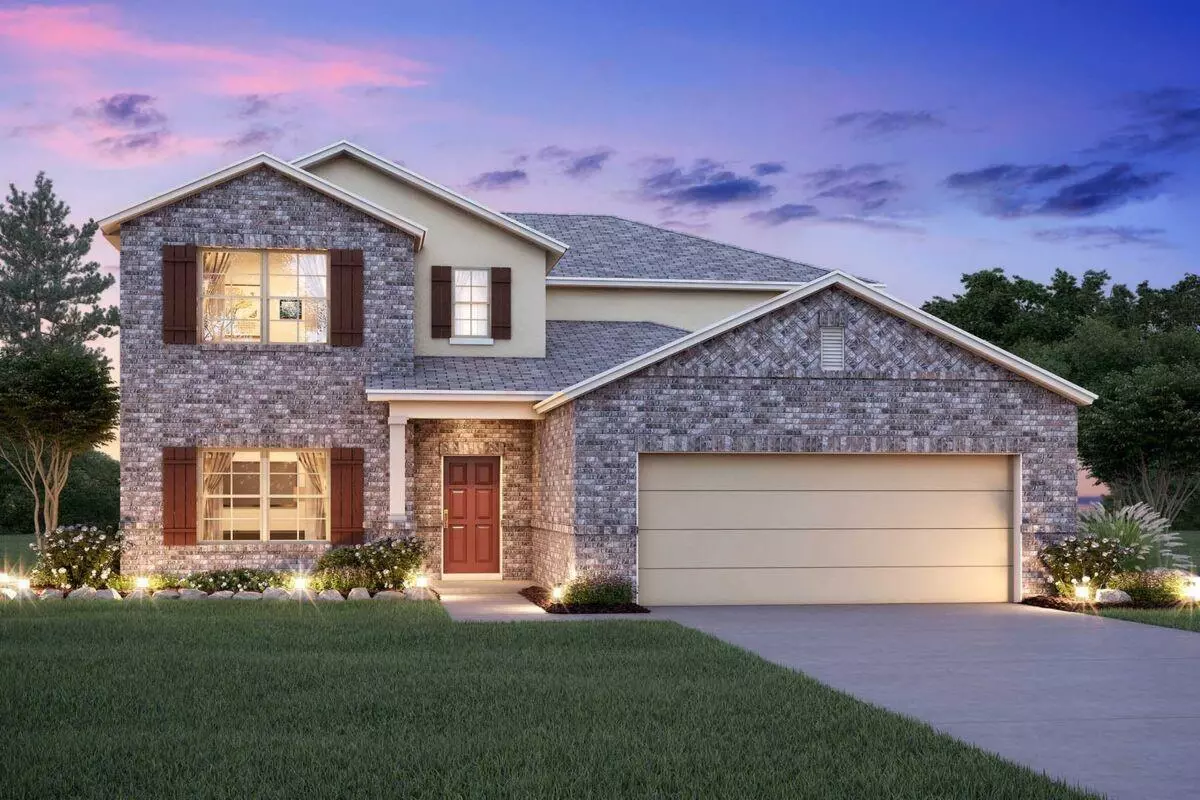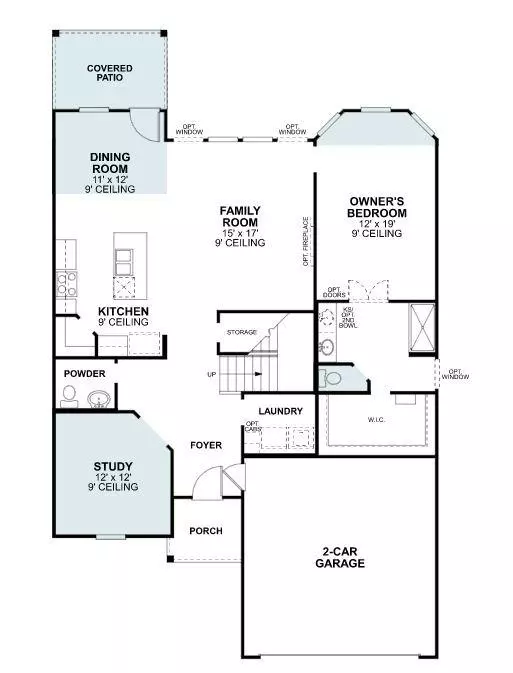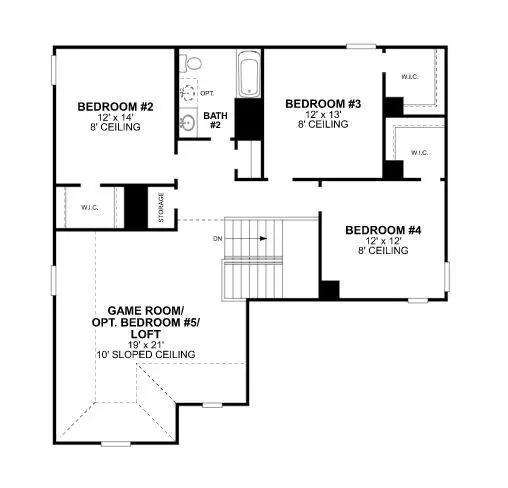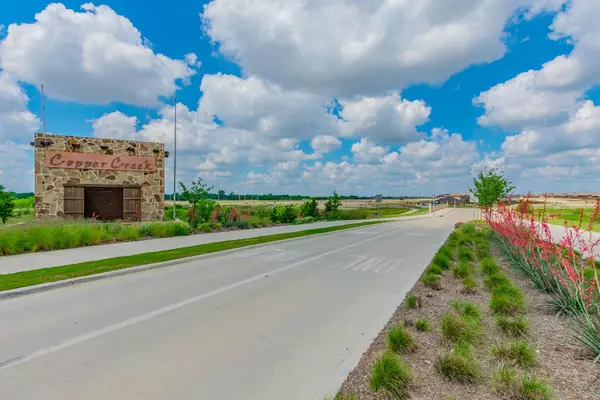$459,990
For more information regarding the value of a property, please contact us for a free consultation.
8936 Bronze Meadow Drive Fort Worth, TX 76131
4 Beds
3 Baths
2,788 SqFt
Key Details
Property Type Single Family Home
Sub Type Single Family Residence
Listing Status Sold
Purchase Type For Sale
Square Footage 2,788 sqft
Price per Sqft $164
Subdivision Copper Creek
MLS Listing ID 20269002
Sold Date 04/24/23
Style Traditional
Bedrooms 4
Full Baths 2
Half Baths 1
HOA Fees $28
HOA Y/N Mandatory
Year Built 2023
Annual Tax Amount $1,156
Lot Size 5,662 Sqft
Acres 0.13
Lot Dimensions 49x110x54x109
Property Description
Built by M-I Homes. Our professional designers have curated this home’s design selections as part of our cool-toned Smart Series Platinum Package, which includes a lovely subway-style kitchen backsplash, gorgeous countertops, painted cabinets, wood-look tile and carpet, and much more. Enter from the extended front porch to instantly discover a foyer that showcases open sightlines all the way to the back of the home. The study right off the foyer provides the home office space you’ve been dreaming of! The open-concept living area boasts a kitchen with a massive center island. The owner’s bedroom sits just behind the family room and features a bay window, a spacious walk-in closet, and an en-suite bathroom. The rest of the bedrooms are all upstairs, sharing a central full bathroom. All bedrooms boast walk-in closets of their own, and a shared hallway closet that can house towels for all. The second floor also highlights a spacious loft area. Schedule your visit to see this home today!
Location
State TX
County Tarrant
Community Community Pool, Greenbelt, Jogging Path/Bike Path, Park
Direction From Fort Worth, take I-35 West north to US-287 North. Exit from I-35W N and US-287 N for approx. 10 miles. Follow to Blue Mound Road to Copper Crossing Drive.
Rooms
Dining Room 1
Interior
Interior Features Cable TV Available, Decorative Lighting
Heating Central, Natural Gas
Cooling Central Air, Electric
Flooring Carpet, Ceramic Tile
Appliance Dishwasher, Disposal, Plumbed For Gas in Kitchen, Vented Exhaust Fan
Heat Source Central, Natural Gas
Laundry Utility Room
Exterior
Exterior Feature Covered Patio/Porch, Rain Gutters, Lighting
Garage Spaces 2.0
Fence Wood
Community Features Community Pool, Greenbelt, Jogging Path/Bike Path, Park
Utilities Available City Sewer, City Water, Community Mailbox, Concrete, Curbs, Individual Gas Meter, Individual Water Meter, Underground Utilities
Roof Type Composition
Garage Yes
Building
Lot Description Few Trees, Irregular Lot, Landscaped, Sprinkler System, Subdivision
Story Two
Foundation Slab
Structure Type Brick
Schools
Elementary Schools Copper Creek
Middle Schools Prairie Vista
High Schools Saginaw
School District Eagle Mt-Saginaw Isd
Others
Restrictions Deed
Ownership MI Homes
Acceptable Financing Cash, Conventional, FHA, VA Loan
Listing Terms Cash, Conventional, FHA, VA Loan
Financing Conventional
Special Listing Condition Deed Restrictions
Read Less
Want to know what your home might be worth? Contact us for a FREE valuation!

Our team is ready to help you sell your home for the highest possible price ASAP

©2024 North Texas Real Estate Information Systems.
Bought with Sushan Bhattarai • Bulbul Inc

GET MORE INFORMATION





