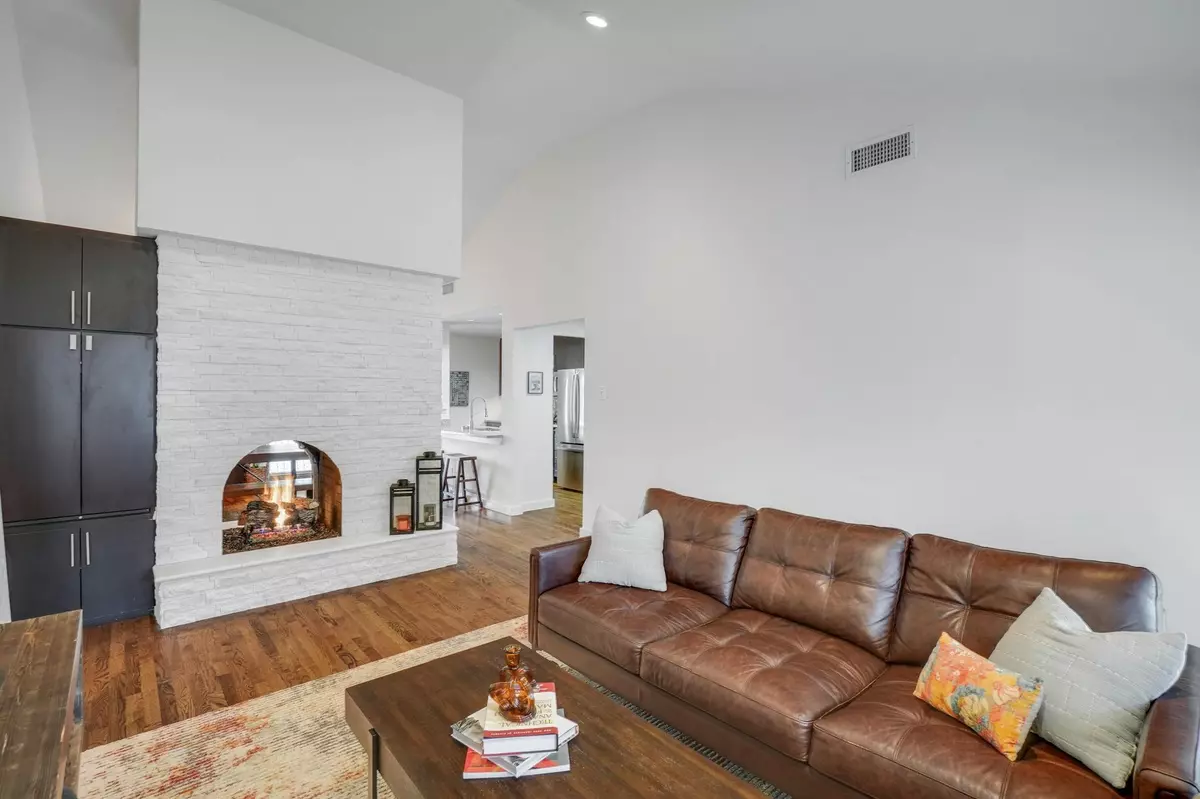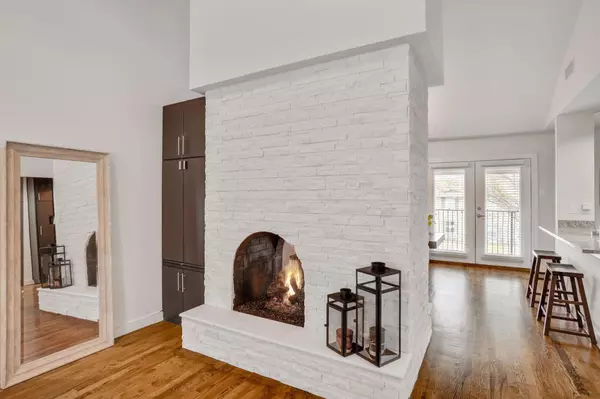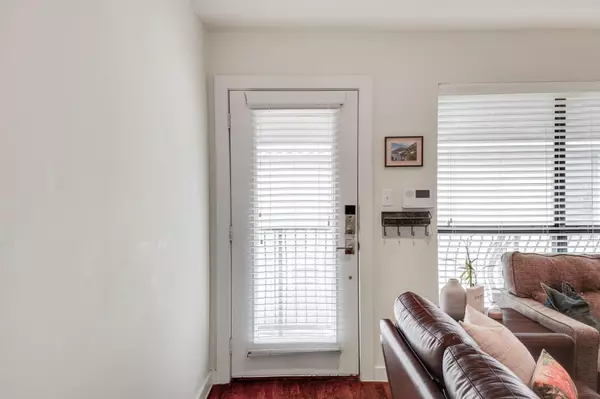$330,000
For more information regarding the value of a property, please contact us for a free consultation.
5806 Birchbrook Drive #212 Dallas, TX 75206
2 Beds
2 Baths
1,155 SqFt
Key Details
Property Type Condo
Sub Type Condominium
Listing Status Sold
Purchase Type For Sale
Square Footage 1,155 sqft
Price per Sqft $285
Subdivision Veneto 01 Condo
MLS Listing ID 20280535
Sold Date 04/26/23
Style Mediterranean
Bedrooms 2
Full Baths 2
HOA Fees $335/mo
HOA Y/N Mandatory
Year Built 1970
Annual Tax Amount $6,498
Lot Size 3.187 Acres
Acres 3.187
Property Description
COME SEE THE DIFFERENCE! Recently updated & ready for YOU! You will love the hardwoods, rock-stacked, double-sided fp that draws you into this nice-sized unit. Kitchen is open & bright w designer touches & recently updated, top of the line SS appliances. Unit #212 has many unique features that you will love...Custom cabinets throughout for additional storage in the living & dining areas, serving_bar area & extra storage in both bathrooms. One of the few units w a double balcony that has huge shade trees in the summer. Separate full-size w_d area w additional storage. Both bedrooms have large closets. Updated lighting & fixtures throughout. The community is private & gated w all of the amenities. Grilling station & mailboxes are close by. 2 assigned covered parking spots just out back, also gated. This unit has been well-maintained, cared for & is pristine! HOA covers water, sewer, trash & gas! SEE FEATURES & IMPROVEMENTS! MULTIPLE OFFERS REC'D - BEST & FINAL BY 8pm 3-30-23.
Location
State TX
County Dallas
Community Community Pool, Community Sprinkler, Gated, Perimeter Fencing, Pool
Direction South of Lovers Ln., North of University; 1 block East of Greenville Ave; Veneto Condo complex is on the corner of Matilda and Birchbrook Dr.
Rooms
Dining Room 1
Interior
Interior Features Cable TV Available, Eat-in Kitchen, Granite Counters, High Speed Internet Available, Kitchen Island, Pantry, Vaulted Ceiling(s), Walk-In Closet(s)
Heating Central, Electric
Cooling Ceiling Fan(s), Central Air, Electric
Flooring Carpet, Hardwood, Tile
Fireplaces Number 1
Fireplaces Type Dining Room, Double Sided, Family Room, Gas, Gas Logs, Gas Starter, See Through Fireplace, Stone
Appliance Dishwasher, Disposal, Electric Range, Microwave, Refrigerator, Vented Exhaust Fan
Heat Source Central, Electric
Laundry Electric Dryer Hookup, In Hall, Utility Room, Stacked W/D Area, Washer Hookup
Exterior
Exterior Feature Rain Gutters, Lighting, Outdoor Grill
Carport Spaces 2
Fence Full, Gate, Perimeter, Wood
Pool Fenced, Gunite, In Ground, Outdoor Pool
Community Features Community Pool, Community Sprinkler, Gated, Perimeter Fencing, Pool
Utilities Available Cable Available, City Sewer, City Water, Community Mailbox, Concrete, Curbs, Electricity Connected, Master Gas Meter, Master Water Meter, Natural Gas Available, Sidewalk
Roof Type Composition
Garage No
Private Pool 1
Building
Lot Description Adjacent to Greenbelt, Few Trees, Landscaped, Sprinkler System
Story One
Foundation Pillar/Post/Pier
Structure Type Stucco,Wood
Schools
Elementary Schools Mockingbird
School District Dallas Isd
Others
Ownership See Agent
Financing Cash
Special Listing Condition Agent Related to Owner
Read Less
Want to know what your home might be worth? Contact us for a FREE valuation!

Our team is ready to help you sell your home for the highest possible price ASAP

©2024 North Texas Real Estate Information Systems.
Bought with Dennis Plank • Decorative Real Estate

GET MORE INFORMATION





