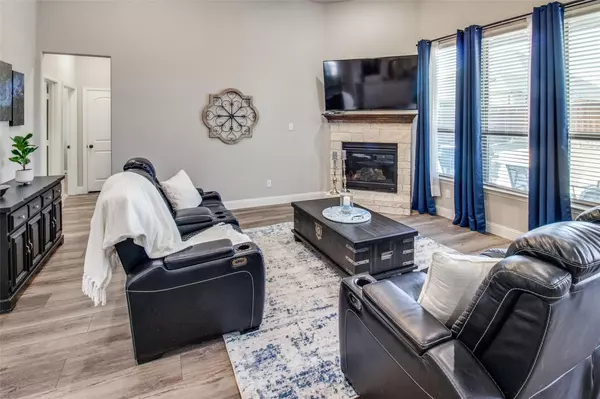$495,000
For more information regarding the value of a property, please contact us for a free consultation.
1157 Lucca Drive Mclendon Chisholm, TX 75032
4 Beds
2 Baths
2,303 SqFt
Key Details
Property Type Single Family Home
Sub Type Single Family Residence
Listing Status Sold
Purchase Type For Sale
Square Footage 2,303 sqft
Price per Sqft $214
Subdivision Sonoma Verde Ph 1C
MLS Listing ID 20272445
Sold Date 04/27/23
Style Traditional
Bedrooms 4
Full Baths 2
HOA Fees $55/qua
HOA Y/N Mandatory
Year Built 2019
Annual Tax Amount $5,826
Lot Size 9,583 Sqft
Acres 0.22
Property Description
NEW PRICE! What's not to love? This bright and airy home shows like a model and is move in ready. Built by Altura homes, it is a true stunner. With gorgeous curb appeal, a three car garage, upgraded white cabinets, luxury vinyl flooring throughout, this one checks the boxes. Other 'I Wants' include a private study, a large covered patio, cabinet hardware, ceiling fans in the bedrooms, a built in mud bench, folding space in the laundry room, and much more! The stone fireplace anchors the living room and provides the ideal ambiance you deserve after a long day at the office. This sought after master planned community Sonoma Verde offers many amenities for your family to enjoy including community resort style pool, volleyball, basketball & tennis court, walking trails, playground, soccer field & pond. There are numerous shops and restaurants nearby. Don't miss the opportunity to tour!
Location
State TX
County Rockwall
Community Club House, Community Pool, Curbs, Jogging Path/Bike Path, Park, Playground, Sidewalks, Tennis Court(S)
Direction FM 205 to Via Toscana Lane (Sonoma Verde) Right on Pratto Lane and Left on Lucca
Rooms
Dining Room 1
Interior
Interior Features Cable TV Available, Decorative Lighting, Double Vanity, High Speed Internet Available, Kitchen Island, Open Floorplan, Walk-In Closet(s)
Heating Fireplace(s), Natural Gas
Cooling Ceiling Fan(s), Central Air
Flooring Carpet, Ceramic Tile, Laminate
Fireplaces Number 1
Fireplaces Type Gas, Living Room
Appliance Dishwasher, Disposal, Electric Oven, Gas Cooktop, Microwave, Tankless Water Heater, Vented Exhaust Fan
Heat Source Fireplace(s), Natural Gas
Laundry Electric Dryer Hookup, Utility Room, Full Size W/D Area, Washer Hookup
Exterior
Exterior Feature Covered Patio/Porch
Garage Spaces 3.0
Fence Privacy, Rock/Stone, Wood
Community Features Club House, Community Pool, Curbs, Jogging Path/Bike Path, Park, Playground, Sidewalks, Tennis Court(s)
Utilities Available Cable Available, City Sewer, City Water, Co-op Electric, Sidewalk
Roof Type Composition
Garage Yes
Building
Lot Description Interior Lot
Story One
Foundation Slab
Structure Type Wood
Schools
Elementary Schools Ouida Springer
School District Rockwall Isd
Others
Restrictions Unknown Encumbrance(s)
Ownership see agent
Acceptable Financing Cash, Conventional, FHA, VA Loan
Listing Terms Cash, Conventional, FHA, VA Loan
Financing Conventional
Read Less
Want to know what your home might be worth? Contact us for a FREE valuation!

Our team is ready to help you sell your home for the highest possible price ASAP

©2024 North Texas Real Estate Information Systems.
Bought with Kathie Zahn • SHINE REALTY

GET MORE INFORMATION





