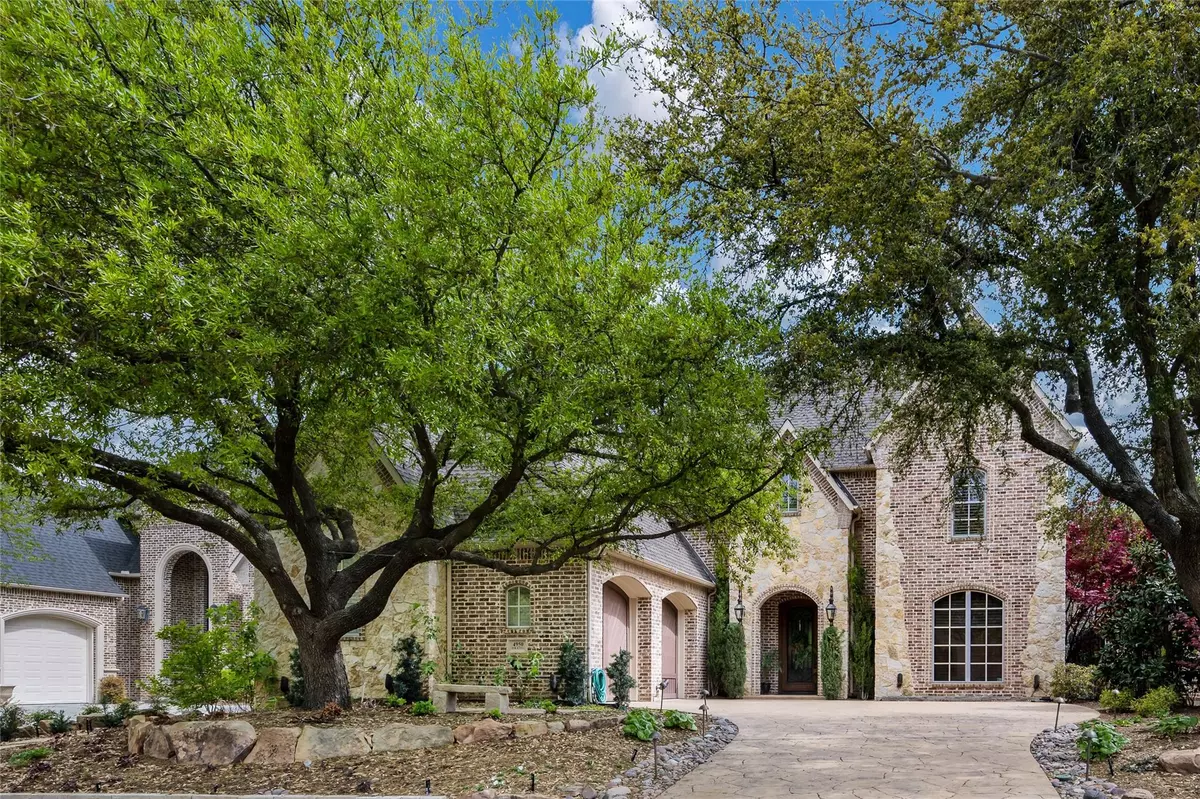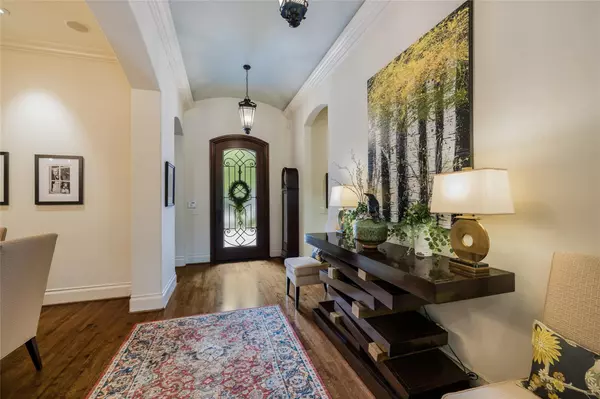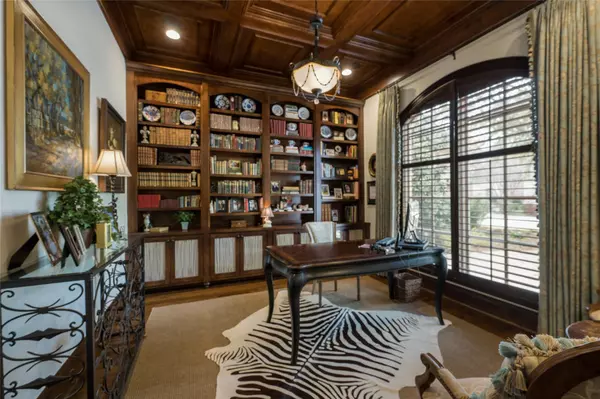$1,499,900
For more information regarding the value of a property, please contact us for a free consultation.
4950 Oak Knoll Lane Frisco, TX 75034
3 Beds
4 Baths
4,309 SqFt
Key Details
Property Type Single Family Home
Sub Type Single Family Residence
Listing Status Sold
Purchase Type For Sale
Square Footage 4,309 sqft
Price per Sqft $348
Subdivision Starwood Ph Four Village 18
MLS Listing ID 20287882
Sold Date 04/28/23
Style Traditional
Bedrooms 3
Full Baths 3
Half Baths 1
HOA Fees $283/qua
HOA Y/N Mandatory
Year Built 2002
Annual Tax Amount $19,340
Lot Size 9,147 Sqft
Acres 0.21
Lot Dimensions 65x150x64x136
Property Description
Backing to a heavily wooded greenbelt, this Starwood beauty offers beautiful finishes throughout! With floor to ceiling windows the den offers views of the woods, BI's, and a stone wood burning log fp. The study features a wood paneled ceiling and a BI bookshelf. The gourmet kitchen is equipped w SS appliances, quartzite countertops, an island w 2nd sink, disposal, KitchenAid microwave, built-in Sub-Zero Refrigerator, Viking 6-burner gas cooktop, Jenn Air double oven, Bosch dishwasher, 2 trash pull-outs, and WI pantry. Wake up to the delightful view of the woods from the comfort of your bed or in the large sitting area. The spa-like master bathroom has tile floors, a garden tub, separate shower, 2 vanities, and a walk-in closet. Head upstairs and enjoy the loft area w wet bar. Upstairs there is also a game room, media room, which is currently being used as an office, and two secondary bedrooms. The private backyard is complete w a covered patio, lush landscaping, and panoramic views.
Location
State TX
County Collin
Community Club House, Community Pool, Gated, Greenbelt, Guarded Entrance, Playground, Pool, Tennis Court(S)
Direction Dallas Tollway north, Left on Lebannon, right on Starwood through security gate, left on Starwood to Oak Knoll.
Rooms
Dining Room 2
Interior
Interior Features Built-in Features, Cable TV Available, Chandelier, Decorative Lighting, Double Vanity, Dry Bar, Eat-in Kitchen, Flat Screen Wiring, High Speed Internet Available, Kitchen Island, Open Floorplan, Pantry, Smart Home System, Sound System Wiring, Walk-In Closet(s), Wired for Data
Heating Central, Natural Gas, Zoned
Cooling Attic Fan, Ceiling Fan(s), Central Air, Electric, Zoned
Flooring Carpet, Ceramic Tile, Hardwood
Fireplaces Number 1
Fireplaces Type Family Room, Gas, Gas Logs, Gas Starter, Wood Burning
Appliance Built-in Refrigerator, Commercial Grade Range, Dishwasher, Disposal, Dryer, Electric Oven, Gas Cooktop, Gas Range, Microwave, Double Oven, Plumbed For Gas in Kitchen, Refrigerator, Vented Exhaust Fan, Washer, Water Filter
Heat Source Central, Natural Gas, Zoned
Laundry Electric Dryer Hookup, Gas Dryer Hookup, Utility Room, Full Size W/D Area, Washer Hookup
Exterior
Exterior Feature Attached Grill, Built-in Barbecue, Covered Patio/Porch, Rain Gutters, Outdoor Grill
Garage Spaces 2.0
Fence Back Yard, Wrought Iron
Community Features Club House, Community Pool, Gated, Greenbelt, Guarded Entrance, Playground, Pool, Tennis Court(s)
Utilities Available Cable Available, City Sewer, City Water, Concrete, Curbs, Electricity Connected, Individual Gas Meter, Individual Water Meter, Private Road, Sidewalk
Waterfront Description Creek
Roof Type Composition
Garage Yes
Building
Lot Description Adjacent to Greenbelt, Landscaped, Many Trees, Subdivision
Story Two
Foundation Slab
Structure Type Brick
Schools
Elementary Schools Spears
Middle Schools Hunt
High Schools Frisco
School District Frisco Isd
Others
Restrictions Deed
Ownership Of Record
Financing Cash
Special Listing Condition Survey Available
Read Less
Want to know what your home might be worth? Contact us for a FREE valuation!

Our team is ready to help you sell your home for the highest possible price ASAP

©2024 North Texas Real Estate Information Systems.
Bought with Carol Thompson • Keller Williams Realty

GET MORE INFORMATION





