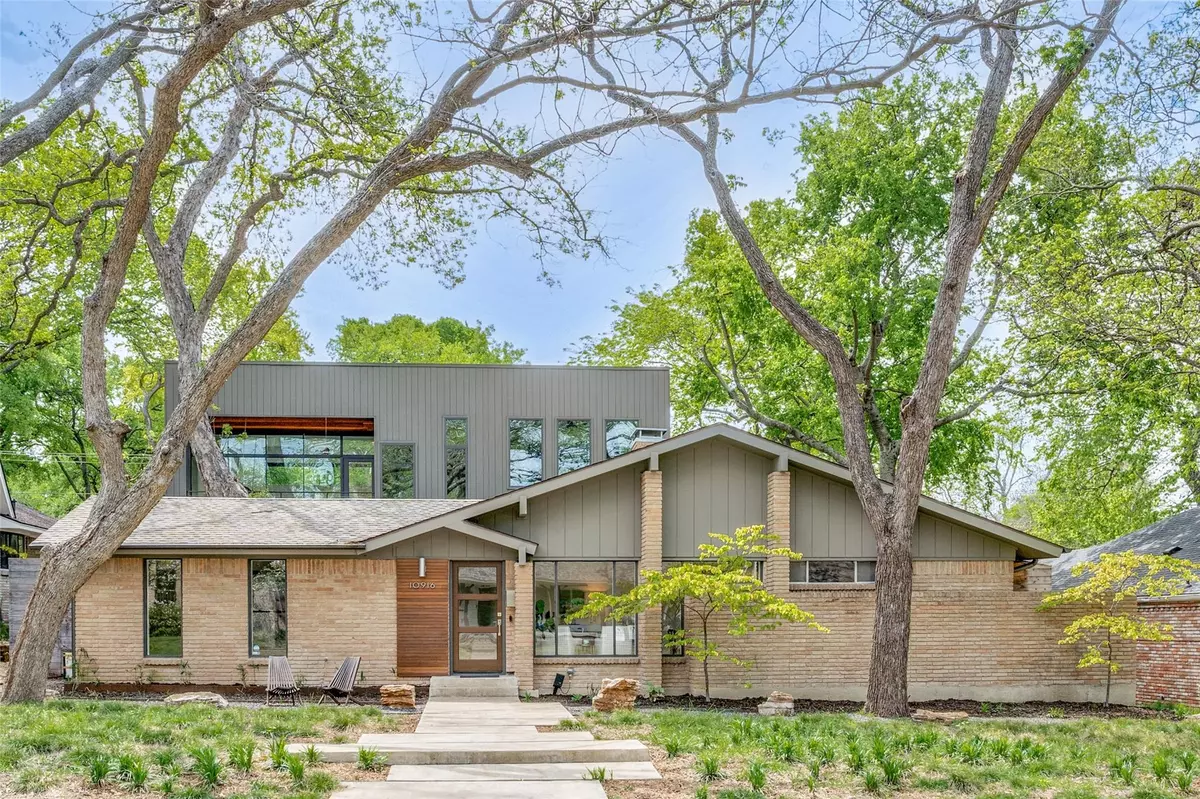$999,900
For more information regarding the value of a property, please contact us for a free consultation.
10916 Ridgemeadow Drive Dallas, TX 75218
4 Beds
4 Baths
3,398 SqFt
Key Details
Property Type Single Family Home
Sub Type Single Family Residence
Listing Status Sold
Purchase Type For Sale
Square Footage 3,398 sqft
Price per Sqft $294
Subdivision Lochwood Meadows Rev
MLS Listing ID 20296591
Sold Date 04/28/23
Style Mid-Century Modern
Bedrooms 4
Full Baths 3
Half Baths 1
HOA Y/N None
Year Built 1965
Annual Tax Amount $17,740
Lot Size 8,929 Sqft
Acres 0.205
Property Description
Multiple Offers Received. Best and Final due by noon Tuesday, April 11th. This mid-century modern home is located in a peaceful area of Lochwood, surrounded by trees and a picturesque street. The perfect blend of design and function, the home's layout combined with dramatic windows seamlessly integrates the living spaces with the outdoors. The 1st floor boasts wide plank white oak flooring, a living space anchored by a floor-to-ceiling brick fireplace, a landscaped courtyard, 3 spacious bedrooms, 2 en-suites, a half bath, a spacious laundry room, and a modern kitchen equipped with a 6 burner gas range, a 2nd sink, sleek quartz countertops, and Marvin French Doors. The 2nd floor has a unique treehouse feel, featuring a living space, a kitchenette, a stylish bathroom, 2 decks, a built-in desk, and an ample room lined with impressive windows. The 2nd floor can be used as an owner's retreat, a studio, or a place for guests. The home underwent extensive renovation and expansion in 2017.
Location
State TX
County Dallas
Direction East on Garland Rd. North on Lochwood and West on Ridgemeadow Drive. House will be on the left.
Rooms
Dining Room 2
Interior
Interior Features Built-in Wine Cooler, Cable TV Available, Decorative Lighting, Flat Screen Wiring, High Speed Internet Available, Open Floorplan, Vaulted Ceiling(s), In-Law Suite Floorplan
Heating Central, Natural Gas
Cooling Ceiling Fan(s), Central Air, Electric
Flooring Ceramic Tile, Concrete, Hardwood, Linoleum, Tile, Wood
Fireplaces Number 1
Fireplaces Type Brick, Gas, Living Room, Raised Hearth, Wood Burning
Appliance Dishwasher, Disposal, Gas Range, Ice Maker, Refrigerator, Tankless Water Heater
Heat Source Central, Natural Gas
Laundry Electric Dryer Hookup, Utility Room, Full Size W/D Area, Washer Hookup
Exterior
Exterior Feature Covered Deck, Covered Patio/Porch
Garage Spaces 2.0
Fence High Fence, Wood
Pool Heated, Pool Cover, Vinyl
Utilities Available City Sewer, City Water, Curbs, Electricity Available, Natural Gas Available, Sidewalk
Roof Type Composition
Garage Yes
Private Pool 1
Building
Lot Description Few Trees, Interior Lot, Landscaped, Sprinkler System
Story Two
Foundation Pillar/Post/Pier, Slab
Structure Type Brick,Fiber Cement
Schools
Elementary Schools Reilly
School District Dallas Isd
Others
Ownership Alicia Stepp
Acceptable Financing Cash, Conventional
Listing Terms Cash, Conventional
Financing Cash
Read Less
Want to know what your home might be worth? Contact us for a FREE valuation!

Our team is ready to help you sell your home for the highest possible price ASAP

©2024 North Texas Real Estate Information Systems.
Bought with Chris Kimbrough • Compass RE Texas, LLC.

GET MORE INFORMATION





