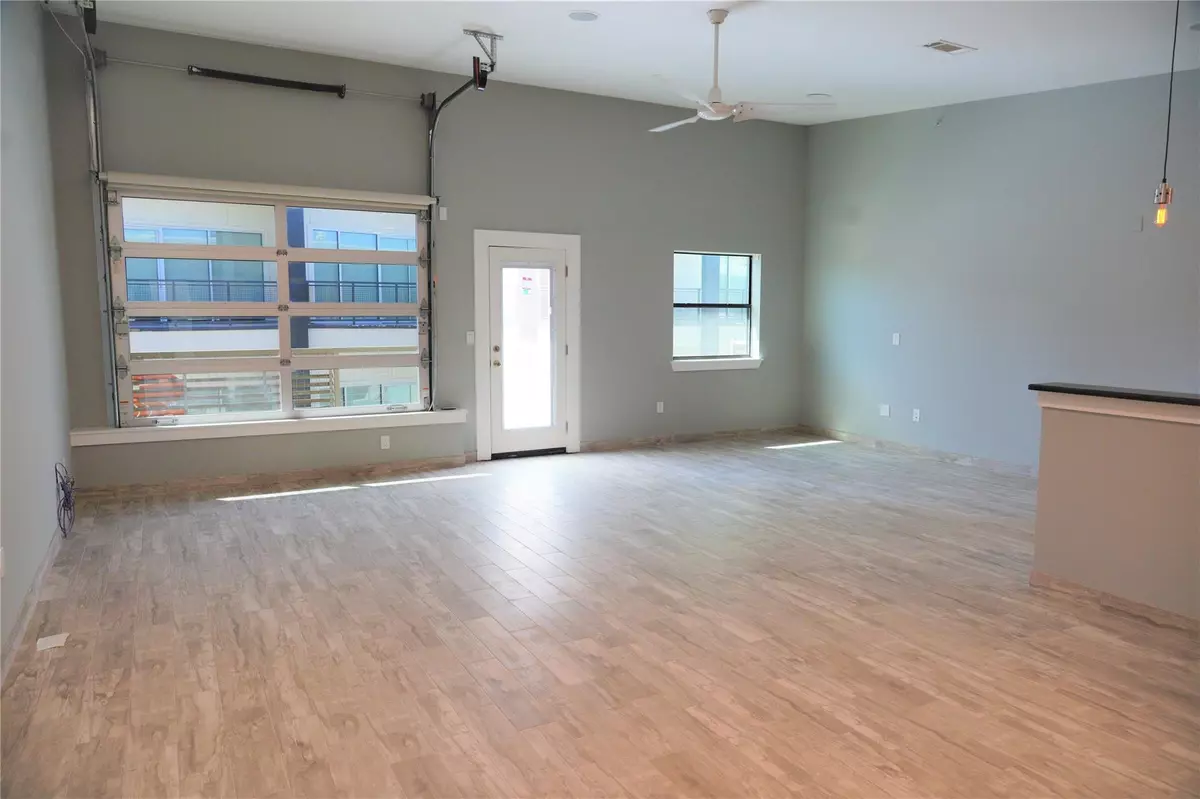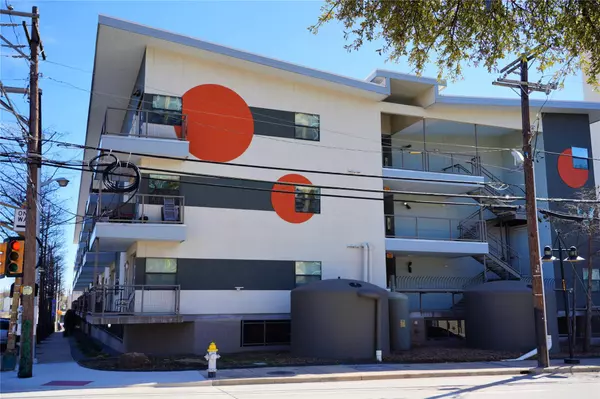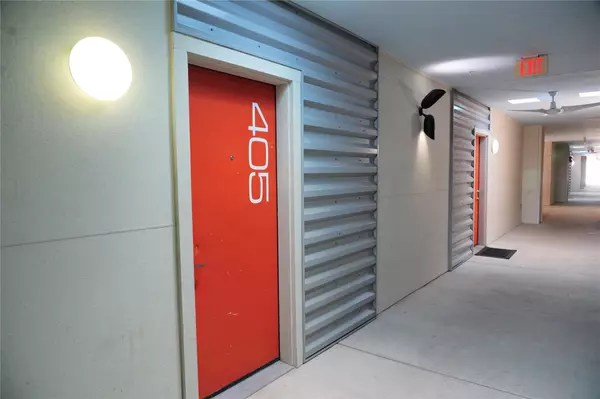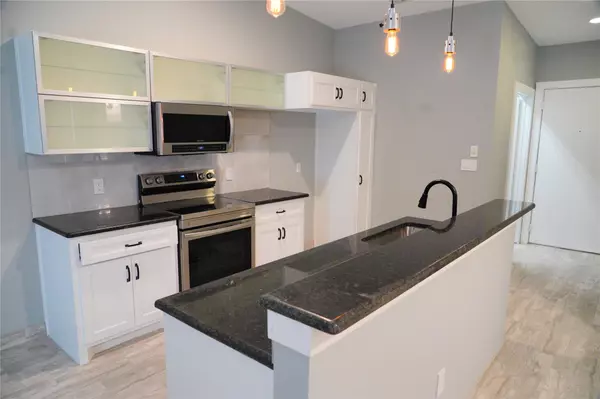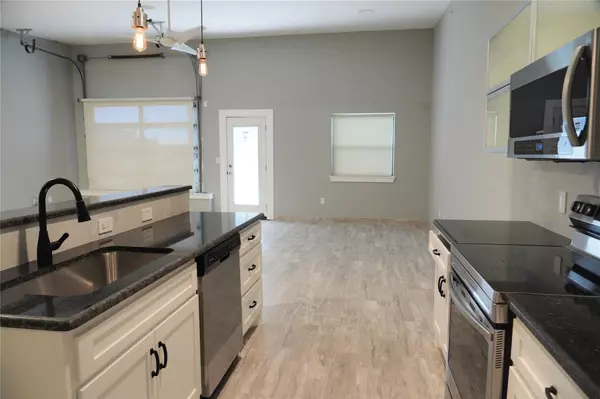$239,999
For more information regarding the value of a property, please contact us for a free consultation.
1111 S Akard Street #405 Dallas, TX 75215
1 Bed
1 Bath
814 SqFt
Key Details
Property Type Condo
Sub Type Condominium
Listing Status Sold
Purchase Type For Sale
Square Footage 814 sqft
Price per Sqft $294
Subdivision Buzz Condos
MLS Listing ID 20268243
Sold Date 05/04/23
Bedrooms 1
Full Baths 1
HOA Fees $313/mo
HOA Y/N Mandatory
Year Built 2006
Annual Tax Amount $4,579
Lot Size 0.752 Acres
Acres 0.752
Property Description
This freshly renovated condominium boasts a sleek and modern aesthetic that is sure to impress. With updated ceramic floors and fresh paint throughout, every inch of this unit shines! The fully-equipped kitchen features gorgeous granite countertops, providing ample space for meal prep. Step into the luxurious walk-in shower and let the stress of the day melt away. Relax and unwind in the living room, where you can enjoy the built-in surround sound speakers for an immersive audio experience. Absorb fresh air and natural light from the large bay door - the perfect spot for your morning coffee or evening wind down. The unit is equipped with new LED flush mounted ceiling lights, which provide ample lighting and a sleek, modern feel to the space. Take a look at other units in the building and you will see the extent of the renovations in this unit. This is the perfect place to call home!
Location
State TX
County Dallas
Community Common Elevator
Direction The blue supra will be located in the alley near the gate entrance. There is guest parking spaces in the alley. It will be easier to park on South Akard Street if there is no parking available in the alley.
Rooms
Dining Room 1
Interior
Interior Features Built-in Features, Cable TV Available, Elevator, Granite Counters, High Speed Internet Available, Kitchen Island, Open Floorplan, Pantry, Smart Home System, Sound System Wiring, Vaulted Ceiling(s), Walk-In Closet(s)
Heating Central, Electric
Cooling Ceiling Fan(s), Central Air, Electric
Flooring Ceramic Tile
Appliance Dishwasher, Disposal, Dryer, Electric Cooktop, Electric Oven, Electric Range, Electric Water Heater, Microwave, Washer
Heat Source Central, Electric
Laundry Utility Room, Full Size W/D Area
Exterior
Exterior Feature Balcony
Garage Spaces 1.0
Community Features Common Elevator
Utilities Available Alley, Co-op Water, Community Mailbox, Concrete, Curbs, Electricity Available, Electricity Connected, Phone Available
Roof Type Other
Garage Yes
Building
Story One
Foundation Concrete Perimeter
Structure Type Concrete,Stucco
Schools
Elementary Schools Dunbar
Middle Schools Dade
High Schools Madison
School District Dallas Isd
Others
Restrictions Deed,No Waterbeds
Ownership see tax
Acceptable Financing All Inclusive Trust Deed, Cash, Conventional, FHA
Listing Terms All Inclusive Trust Deed, Cash, Conventional, FHA
Financing Conventional
Read Less
Want to know what your home might be worth? Contact us for a FREE valuation!

Our team is ready to help you sell your home for the highest possible price ASAP

©2024 North Texas Real Estate Information Systems.
Bought with Sandra Najera • Briggs Freeman Sotheby's Int'l

GET MORE INFORMATION

