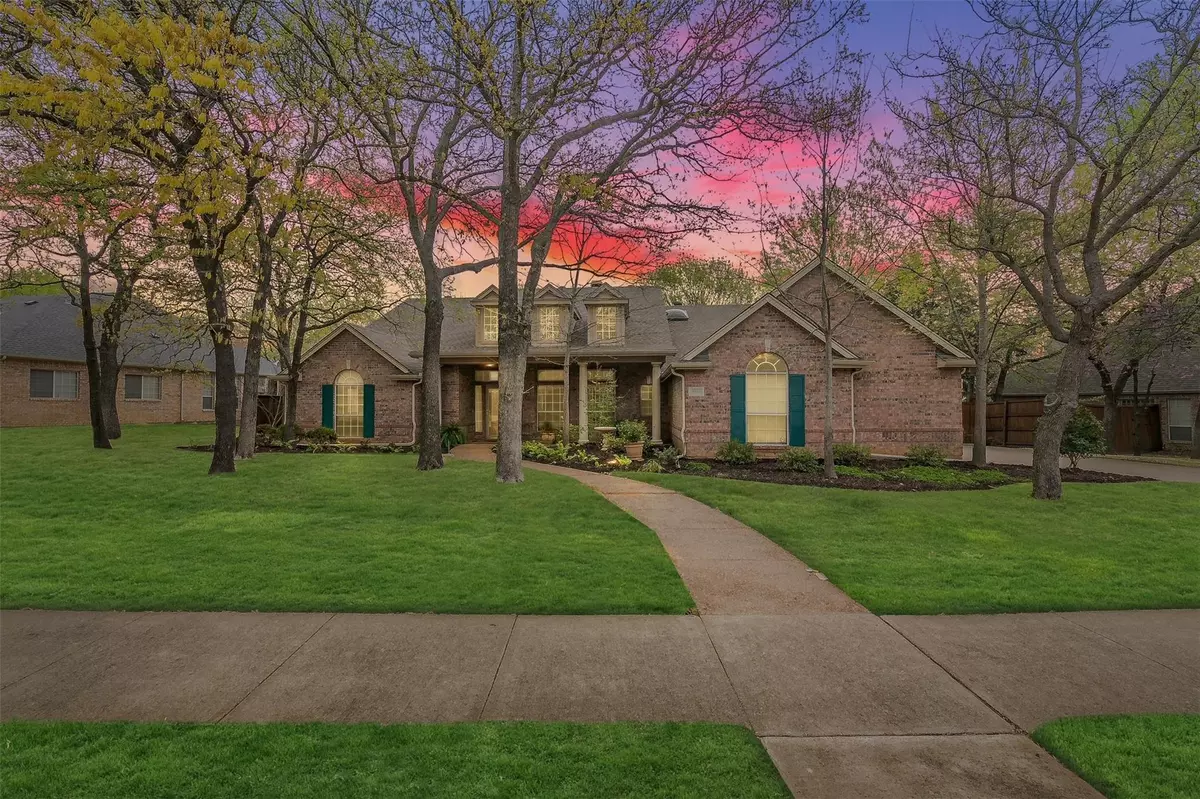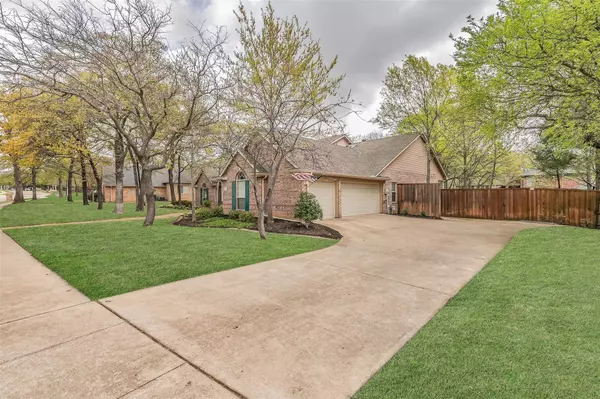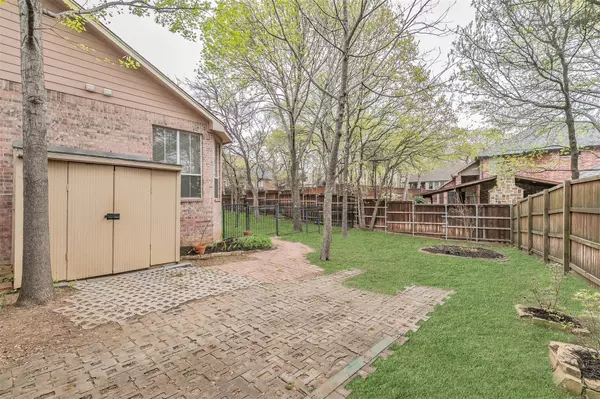$675,000
For more information regarding the value of a property, please contact us for a free consultation.
3502 Windsor Parkway Corinth, TX 76210
4 Beds
4 Baths
3,858 SqFt
Key Details
Property Type Single Family Home
Sub Type Single Family Residence
Listing Status Sold
Purchase Type For Sale
Square Footage 3,858 sqft
Price per Sqft $174
Subdivision Kensington Estate Ph I
MLS Listing ID 20286360
Sold Date 05/05/23
Bedrooms 4
Full Baths 3
Half Baths 1
HOA Fees $20/ann
HOA Y/N Mandatory
Year Built 1997
Annual Tax Amount $10,739
Lot Size 0.381 Acres
Acres 0.381
Lot Dimensions 126 x 148
Property Description
Exceptional very well maintained dream home 4 bd-3.5 bth-3 car gar +game room with hundreds of thousands in UPDATES! Full kitchen remodel, floor-to-ceiling Kraftmaid cabinets, lighted glass, soft-close, pullouts, granite, grand island, comm gas cooking, pot filler, stainless appliances, Sub-Zero Refrigerator. Primary Bath: marble tile, radiant underfloor heating, modern wall-mount vanities, freestanding tub, frame-less shower. Warm wood floors, heated towel rack,custom lighting, 8-foot Pella sliding doors open onto expansive covered patio & maintenance-free Trex composite deck. Oversized treed lot, charming front porch, long drive, screened boat-RV loading area. Kensington city park in neighborhood. In house speaker system. Lennox 16 Seer Single Stage HVAC system installed 2020 (2) 3 ton (1) 2 ton. (2) 50-gal Rheem gas water heaters installed 2015. Class 4 Hail resist Roof replaced in 2017. Denton ISD and prestigious Guyer High School. Buyer to verify all information contained herein.
Location
State TX
County Denton
Direction From I-35E in Corinth, head West on Teasley Dr. about 2.5 miles, then South (left) on Windsor Parkway. Realtor sign will be in the yard.
Rooms
Dining Room 2
Interior
Interior Features Cable TV Available, Decorative Lighting, Dry Bar, Flat Screen Wiring, High Speed Internet Available, Sound System Wiring
Heating Central, Natural Gas
Cooling Ceiling Fan(s), Central Air, Electric
Flooring Carpet, Ceramic Tile, Wood
Fireplaces Number 1
Fireplaces Type Gas Logs, Gas Starter, Living Room
Appliance Built-in Refrigerator, Commercial Grade Vent, Dishwasher, Disposal, Electric Oven, Gas Cooktop, Gas Range, Gas Water Heater, Microwave, Convection Oven, Double Oven
Heat Source Central, Natural Gas
Laundry Electric Dryer Hookup, Full Size W/D Area, Washer Hookup
Exterior
Exterior Feature Covered Patio/Porch, Rain Gutters, Lighting, RV/Boat Parking, Storage
Garage Spaces 3.0
Fence Back Yard, High Fence, Wood, Wrought Iron
Utilities Available Cable Available, City Sewer, City Water, Sidewalk, Underground Utilities
Roof Type Composition
Garage Yes
Building
Lot Description Interior Lot, Landscaped, Many Trees, Sprinkler System, Subdivision
Story Two
Foundation Slab
Structure Type Brick
Schools
Elementary Schools Mildrdhawk
Middle Schools Crownover
High Schools Guyer
School District Denton Isd
Others
Ownership See Tax Rolls
Acceptable Financing Cash, Conventional, Texas Vet, VA Loan
Listing Terms Cash, Conventional, Texas Vet, VA Loan
Financing Conventional
Special Listing Condition Aerial Photo, Survey Available
Read Less
Want to know what your home might be worth? Contact us for a FREE valuation!

Our team is ready to help you sell your home for the highest possible price ASAP

©2024 North Texas Real Estate Information Systems.
Bought with Kathy Kiefer • Keller Williams Realty-FM

GET MORE INFORMATION





