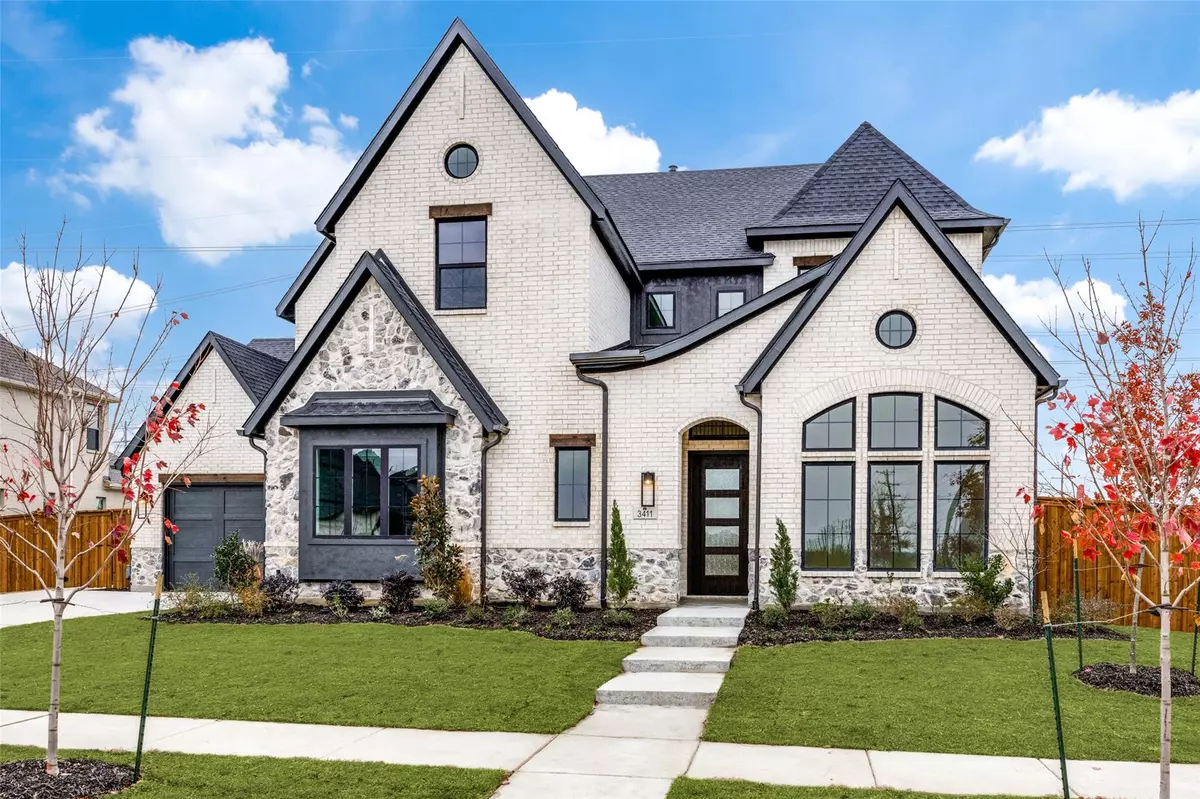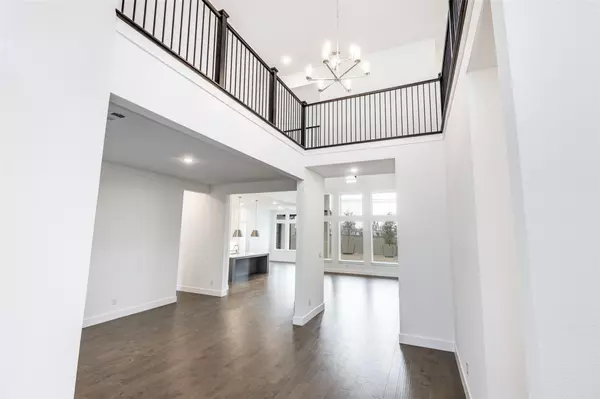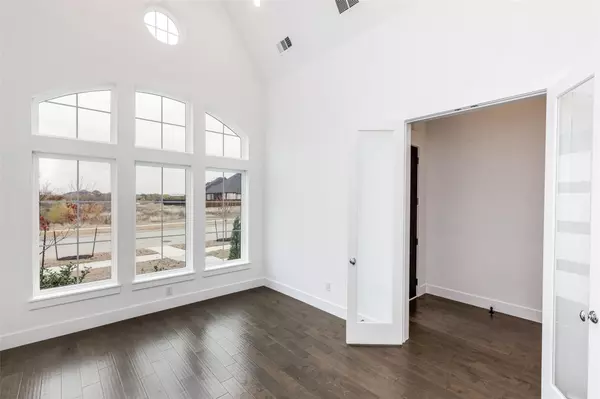$1,399,000
For more information regarding the value of a property, please contact us for a free consultation.
3411 Torrance Boulevard Frisco, TX 75034
5 Beds
6 Baths
4,919 SqFt
Key Details
Property Type Single Family Home
Sub Type Single Family Residence
Listing Status Sold
Purchase Type For Sale
Square Footage 4,919 sqft
Price per Sqft $284
Subdivision Edgestone At Legacy
MLS Listing ID 20248134
Sold Date 05/04/23
Style Traditional
Bedrooms 5
Full Baths 5
Half Baths 1
HOA Fees $125/ann
HOA Y/N Mandatory
Year Built 2022
Lot Size 0.296 Acres
Acres 0.296
Property Description
SOUTHGATE HOMES HANOVER floor plan. This incredible home located on a huge 90 foot lot in the sought-after Frisco neighborhood of Edgestone will not be on the market long! This glamorous new construction home has room for the whole family with over 4900 square feet of living space, including 5 bedrooms and 5.5 baths. The modern gourmet kitchen includes custom cabinets, brand new stainless-steel appliances, an oversized quartz island and a dreamy butlers pantry. Entertaining here is easy with an elegant formal dining room, cozy downstairs media, large upstairs game room and a breezy covered patio. Schedule a tour on this move-in-ready home today!
Location
State TX
County Denton
Community Community Pool, Curbs, Fitness Center, Greenbelt, Jogging Path/Bike Path, Park, Playground, Sidewalks
Direction Dallas Tollway heading north, exit Stonebrook Pkwy. Head west on Stonebrook Pkwy, left on 4th Army Dr, go past roundabout, left on Torrance Blvd.
Rooms
Dining Room 2
Interior
Interior Features Cable TV Available, Chandelier, Decorative Lighting, Double Vanity, Dry Bar, Eat-in Kitchen, Flat Screen Wiring, Granite Counters, High Speed Internet Available, Kitchen Island, Open Floorplan, Pantry, Walk-In Closet(s)
Heating Central, ENERGY STAR Qualified Equipment, Natural Gas, Zoned
Cooling Central Air, Electric, ENERGY STAR Qualified Equipment, Zoned
Flooring Carpet, Ceramic Tile, Wood
Fireplaces Number 1
Fireplaces Type Family Room, Gas Starter, Heatilator
Appliance Dishwasher, Disposal, Electric Oven, Gas Cooktop, Microwave, Double Oven, Plumbed For Gas in Kitchen
Heat Source Central, ENERGY STAR Qualified Equipment, Natural Gas, Zoned
Laundry Electric Dryer Hookup, Utility Room, Full Size W/D Area, Washer Hookup
Exterior
Garage Spaces 3.0
Fence Wood
Community Features Community Pool, Curbs, Fitness Center, Greenbelt, Jogging Path/Bike Path, Park, Playground, Sidewalks
Utilities Available Cable Available, City Sewer, City Water, Community Mailbox, Concrete, Curbs, Electricity Connected, Individual Gas Meter, Individual Water Meter, Overhead Utilities, Phone Available, Sidewalk, Underground Utilities
Roof Type Composition
Garage Yes
Building
Lot Description Corner Lot, Few Trees, Landscaped, Lrg. Backyard Grass, Subdivision
Story Two
Foundation Slab
Structure Type Brick,Rock/Stone,Wood
Schools
Elementary Schools Allen
Middle Schools Hunt
High Schools Frisco
School District Frisco Isd
Others
Restrictions Deed,Development
Ownership Southgate Homes
Acceptable Financing Cash, Conventional, FHA, VA Loan
Listing Terms Cash, Conventional, FHA, VA Loan
Financing Conventional
Read Less
Want to know what your home might be worth? Contact us for a FREE valuation!

Our team is ready to help you sell your home for the highest possible price ASAP

©2024 North Texas Real Estate Information Systems.
Bought with Stacey Feltman • Ebby Halliday, REALTORS

GET MORE INFORMATION





