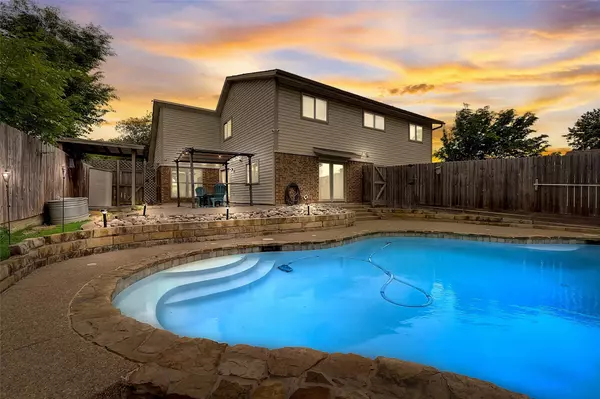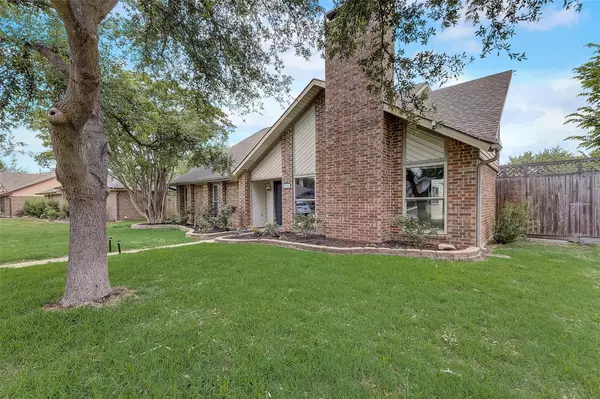$415,000
For more information regarding the value of a property, please contact us for a free consultation.
1609 Glencairn Lane Lewisville, TX 75067
5 Beds
3 Baths
2,268 SqFt
Key Details
Property Type Single Family Home
Sub Type Single Family Residence
Listing Status Sold
Purchase Type For Sale
Square Footage 2,268 sqft
Price per Sqft $182
Subdivision Lewisville Valley 4
MLS Listing ID 20306823
Sold Date 05/09/23
Style Traditional
Bedrooms 5
Full Baths 2
Half Baths 1
HOA Y/N None
Year Built 1981
Annual Tax Amount $6,660
Lot Size 7,492 Sqft
Acres 0.172
Property Description
1609 Glencairn Lane is a charming and spacious 2,268 sqft family home in Lewisville that is sure to impress a wide range of property buyers. Set across two open-concept levels and featuring a salt water swimming pool and secure backyard, this property is a must-see. Inside the home you’ll find luxury vinyl plank flooring flowing underfoot, high ceilings overhead and soft natural light throughout. The kitchen has all you need to prepare delicious meals for loved ones including ample preparation and storage space, a gas cooktop and dishwasher, while in the open-plan living and dining room you’ll enjoy an abundance of space to spread out and relax. With five bedrooms and a game room there is ample space to suit your needs, as well as a charming fireplace with a brick feature that promises to keep you cozy during the cooler months.
Location
State TX
County Denton
Community Curbs, Sidewalks
Direction From Main Street, head north on Garden Ridge. Turn west on Glencairn. House is on the right.
Rooms
Dining Room 2
Interior
Interior Features Built-in Features, Cable TV Available, Eat-in Kitchen, Flat Screen Wiring, Granite Counters, High Speed Internet Available, Smart Home System, Vaulted Ceiling(s), Walk-In Closet(s), Wet Bar
Heating Central
Cooling Ceiling Fan(s), Central Air
Flooring Carpet, Luxury Vinyl Plank
Fireplaces Number 1
Fireplaces Type Brick, Gas Starter, Living Room
Appliance Dishwasher, Disposal, Gas Range, Refrigerator, Vented Exhaust Fan
Heat Source Central
Laundry Electric Dryer Hookup, Gas Dryer Hookup, Utility Room, Full Size W/D Area, Washer Hookup
Exterior
Exterior Feature Rain Gutters
Garage Spaces 2.0
Fence Wood
Pool Gunite, In Ground, Outdoor Pool, Salt Water
Community Features Curbs, Sidewalks
Utilities Available All Weather Road, Alley, Cable Available, City Sewer, City Water, Concrete, Curbs, Electricity Connected, Sidewalk
Roof Type Composition
Garage Yes
Private Pool 1
Building
Lot Description Few Trees, Interior Lot, Landscaped
Story Two
Foundation Slab
Structure Type Brick,Wood
Schools
Elementary Schools Degan
Middle Schools Huffines
High Schools Lewisville
School District Lewisville Isd
Others
Restrictions Deed
Ownership See supplements
Acceptable Financing Cash, Conventional, FHA, VA Loan
Listing Terms Cash, Conventional, FHA, VA Loan
Financing Conventional
Read Less
Want to know what your home might be worth? Contact us for a FREE valuation!

Our team is ready to help you sell your home for the highest possible price ASAP

©2024 North Texas Real Estate Information Systems.
Bought with Luisa Oliveros • Ultima Real Estate

GET MORE INFORMATION





