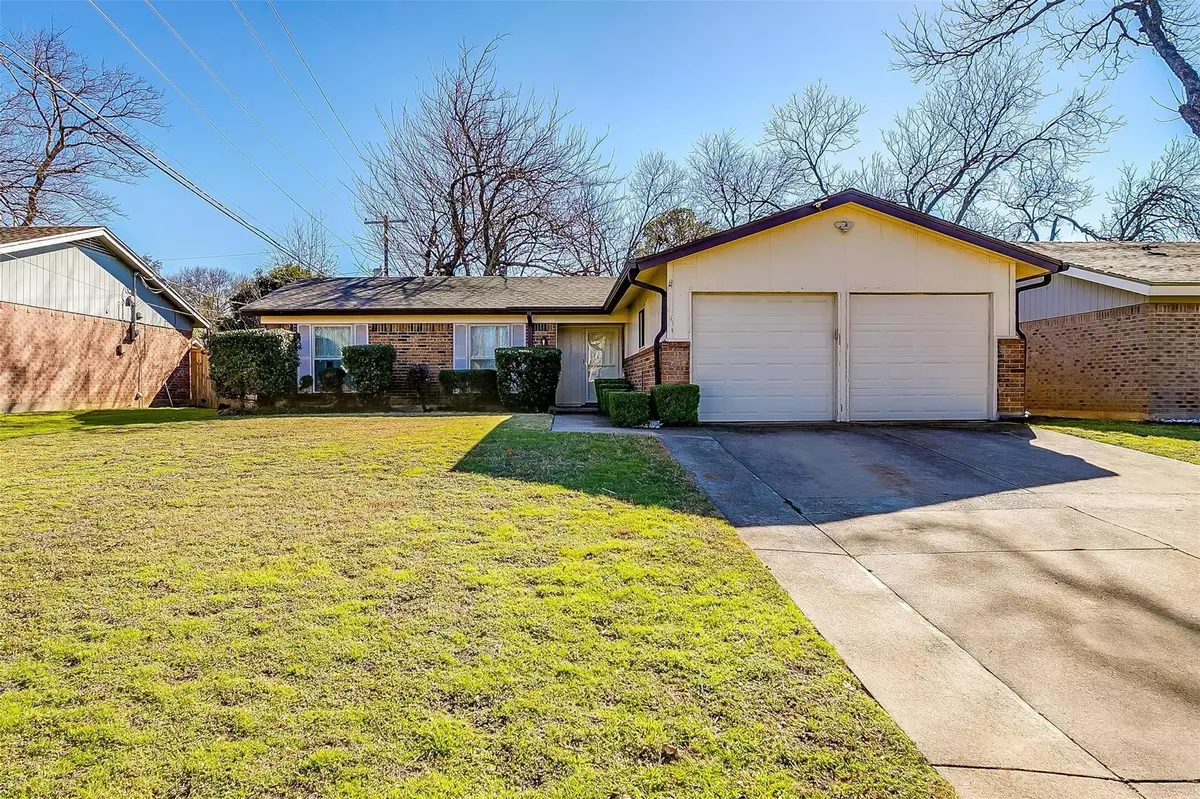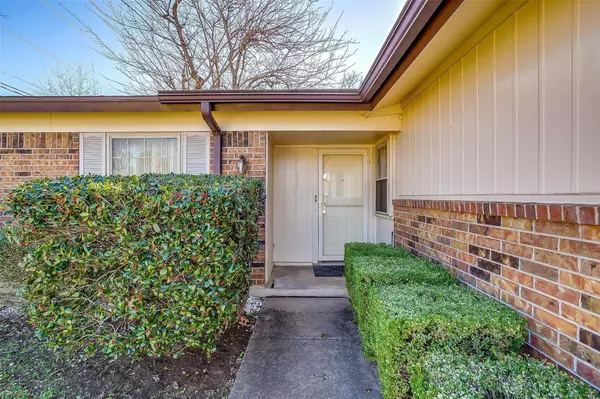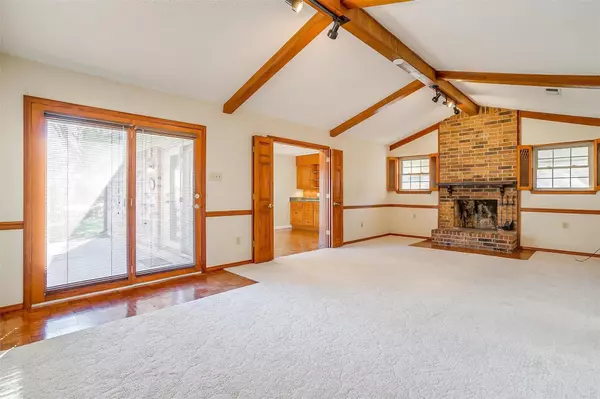$299,999
For more information regarding the value of a property, please contact us for a free consultation.
3012 Lynnwood Drive Arlington, TX 76013
3 Beds
3 Baths
1,867 SqFt
Key Details
Property Type Single Family Home
Sub Type Single Family Residence
Listing Status Sold
Purchase Type For Sale
Square Footage 1,867 sqft
Price per Sqft $160
Subdivision Woodland West Village Add
MLS Listing ID 20245960
Sold Date 05/12/23
Style Traditional
Bedrooms 3
Full Baths 3
HOA Y/N None
Year Built 1968
Annual Tax Amount $6,096
Lot Size 7,884 Sqft
Acres 0.181
Property Description
**MULTIPLE OFFERS, Highest & Best due April 6, 2023 at 10pm. **Wonderful Woodland West home with amazing layout. This 3 bedroom, 3 full bath and 2 living space, large floor plan home is ready for new owners! The open floor plan includes two living spaces, perfect for entertaining, with french doors that lead to the backyard. Kitchen is adjacent to the living room which includes large brick fireplace. Living room leads to the family room with wet bar and full bath; space has multiple uses. Master bedroom has en suite with stand alone shower. Beautiful fenced backyard remains lush with sprinkler system and is great usable space with large mature trees. Location is easily walkable to Duff elementary and community rec center.
New Lennox HVAC in 2021, new windows throughout.
Location
State TX
County Tarrant
Direction From I820 S take exit 30B onto SH180. Keep left on 180 east toward Lancaster, SH 3030 Spur East. In 3.7 miles turn right onto W Fork Dr. Turn right onto Forest Edge Dr. Turn left onto Lynnwood Dr. Destination is on the right.
Rooms
Dining Room 1
Interior
Interior Features Cable TV Available, Decorative Lighting, Wet Bar
Heating Central, Electric
Cooling Central Air
Flooring Carpet, Linoleum, Parquet
Fireplaces Number 1
Fireplaces Type Brick, Living Room
Appliance Dishwasher, Disposal, Electric Cooktop, Electric Oven, Electric Water Heater, Refrigerator
Heat Source Central, Electric
Laundry Electric Dryer Hookup, In Garage, Washer Hookup
Exterior
Garage Spaces 1.0
Fence Chain Link
Utilities Available All Weather Road, Cable Available, City Sewer, City Water, Curbs, Electricity Connected, Phone Available, Underground Utilities
Roof Type Composition
Garage Yes
Building
Lot Description Few Trees, Interior Lot, Irregular Lot, Landscaped, Sprinkler System, Subdivision
Story One
Foundation Slab
Structure Type Brick
Schools
Elementary Schools Duff
High Schools Arlington
School District Arlington Isd
Others
Ownership See Tax
Acceptable Financing Cash, Conventional, FHA, VA Loan
Listing Terms Cash, Conventional, FHA, VA Loan
Financing Conventional
Read Less
Want to know what your home might be worth? Contact us for a FREE valuation!

Our team is ready to help you sell your home for the highest possible price ASAP

©2024 North Texas Real Estate Information Systems.
Bought with Lori Hansen • RE/MAX Pinnacle Group Realtors

GET MORE INFORMATION





