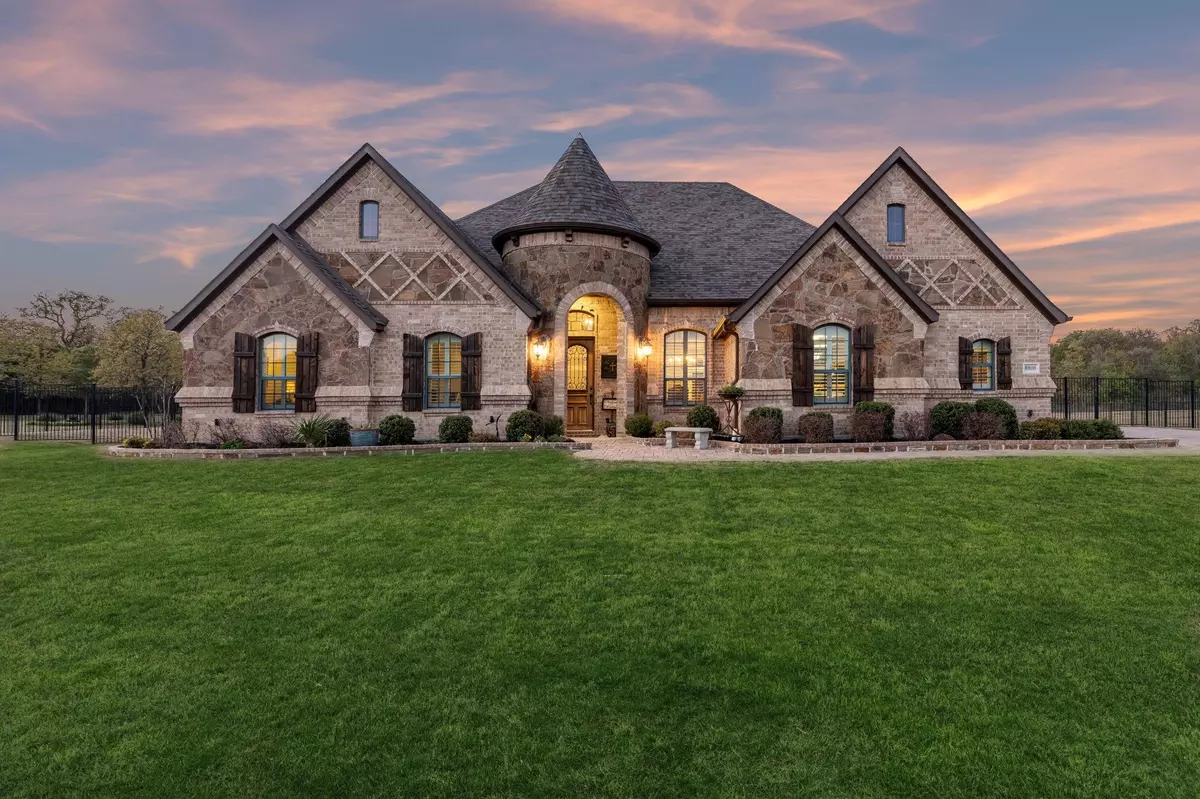$1,279,900
For more information regarding the value of a property, please contact us for a free consultation.
8800 Albero Lane Flower Mound, TX 75022
4 Beds
3 Baths
3,500 SqFt
Key Details
Property Type Single Family Home
Sub Type Single Family Residence
Listing Status Sold
Purchase Type For Sale
Square Footage 3,500 sqft
Price per Sqft $365
Subdivision Montalcino Estates Ph 1
MLS Listing ID 20288598
Sold Date 05/12/23
Style Traditional
Bedrooms 4
Full Baths 3
HOA Fees $175/ann
HOA Y/N Mandatory
Year Built 2015
Annual Tax Amount $16,630
Lot Size 1.113 Acres
Acres 1.113
Lot Dimensions 179x270
Property Description
Multiple offers received. Become part of the exclusive gated community of Montalcino Estates with this exceptional single story boasting a private poolside oasis, nestled against a greenbelt on over 1 acre lot. This 3,500 sqft residence offers a feast for the senses with gorgeous Tudor-inspired architecture, manicured landscaping, covered patio with stone fireplace, fire pit, oversized 3-car garage that fits any large truck and a custom paver driveway. Step inside this unique home to find an open concept, beautiful hand scraped wood floors, spacious office, media room, secluded split secondary bedrooms with en suites, a gourmet kitchen boasting granite counters and gas cooktop. Venture outdoors to the entertainment-ready backyard, and enjoy the pool, spa, fish pond and wildlife feeders. Amenities: pool, tennis courts, basketball courts and clubhouse. Near shops, dining, Grapevine Lake and feeding into the highly rated Argyle ISD. Don't miss: virtual walkthrough.
Location
State TX
County Denton
Community Club House, Community Pool, Fitness Center, Gated, Greenbelt, Pool, Tennis Court(S), Other
Direction From 377 travel east on 1171 Cross Timbers for about 3 miles. Turn left into Montalcino Estates and enter the gate. At the roundabout take the 2nd exit on on Albero Ln. The home will be on your right. (Enter the main entrance to Montalcino Estates, GPS may take you to the Donnoli gate)
Rooms
Dining Room 2
Interior
Interior Features Built-in Features, Cable TV Available, Decorative Lighting, Double Vanity, Eat-in Kitchen, Flat Screen Wiring, Granite Counters, High Speed Internet Available, Kitchen Island, Open Floorplan, Pantry, Sound System Wiring, Walk-In Closet(s), In-Law Suite Floorplan
Heating Central, Electric
Cooling Attic Fan, Ceiling Fan(s), Central Air, Electric
Flooring Carpet, Ceramic Tile, Wood
Fireplaces Number 2
Fireplaces Type Family Room, Fire Pit, Gas, Gas Starter, Outside, Stone
Equipment Home Theater
Appliance Built-in Gas Range, Built-in Refrigerator, Dishwasher, Disposal, Microwave, Convection Oven, Refrigerator, Tankless Water Heater, Vented Exhaust Fan
Heat Source Central, Electric
Laundry Full Size W/D Area
Exterior
Exterior Feature Built-in Barbecue, Covered Patio/Porch, Fire Pit, Rain Gutters, Lighting, Outdoor Kitchen, Outdoor Living Center, Private Yard
Garage Spaces 3.0
Fence Back Yard, Fenced, Wood
Pool Heated, In Ground, Outdoor Pool, Salt Water, Water Feature
Community Features Club House, Community Pool, Fitness Center, Gated, Greenbelt, Pool, Tennis Court(s), Other
Utilities Available Aerobic Septic, All Weather Road, Cable Available, City Water
Roof Type Composition
Garage Yes
Private Pool 1
Building
Lot Description Acreage, Adjacent to Greenbelt, Greenbelt, Interior Lot, Landscaped, Lrg. Backyard Grass, Many Trees, Sprinkler System, Subdivision
Story One
Foundation Slab
Structure Type Brick,Rock/Stone
Schools
Elementary Schools Argyle South
High Schools Argyle
School District Argyle Isd
Others
Restrictions Deed,Easement(s)
Acceptable Financing Cash, Conventional, VA Loan
Listing Terms Cash, Conventional, VA Loan
Financing Cash
Special Listing Condition Aerial Photo
Read Less
Want to know what your home might be worth? Contact us for a FREE valuation!

Our team is ready to help you sell your home for the highest possible price ASAP

©2024 North Texas Real Estate Information Systems.
Bought with Lyn Hartley • White Rock Realty

GET MORE INFORMATION





