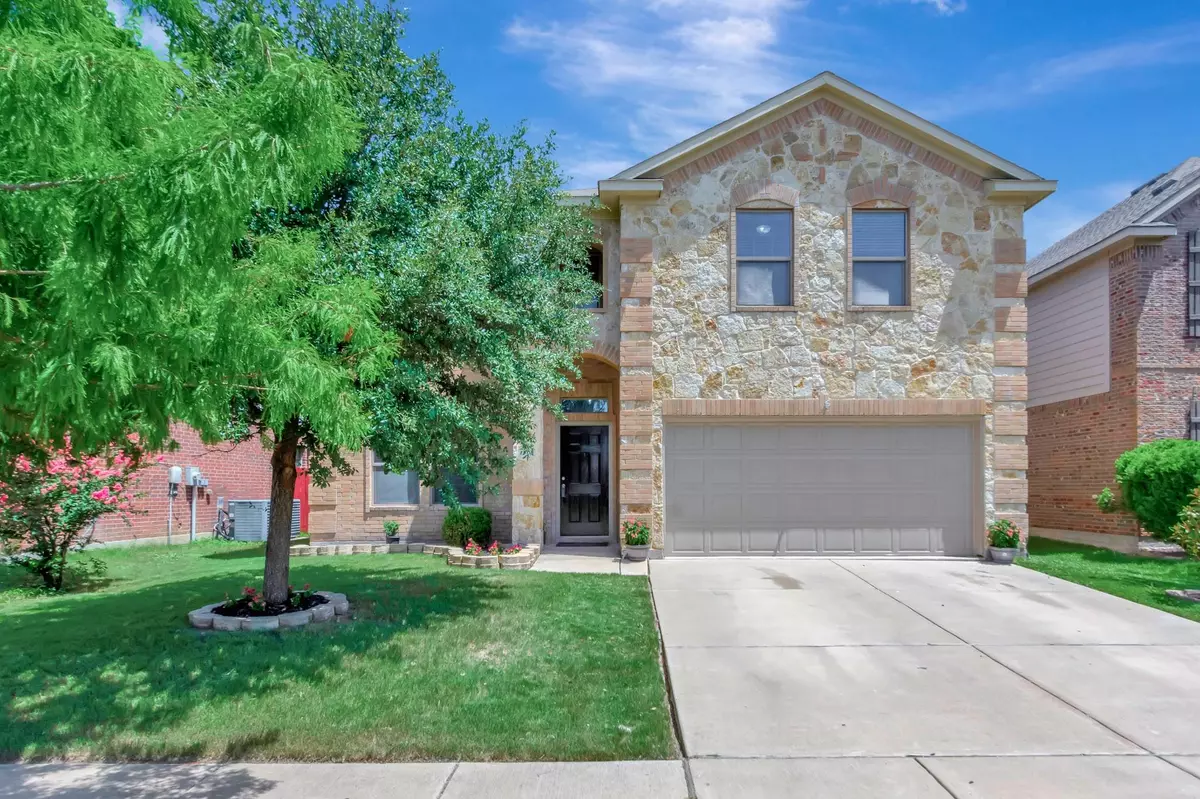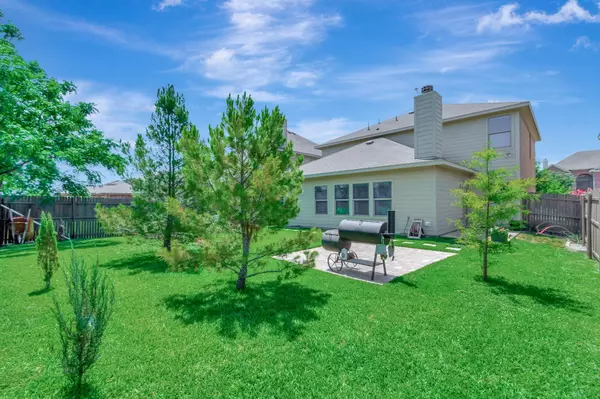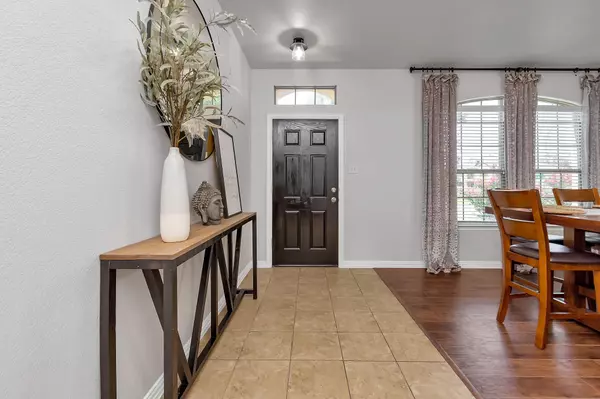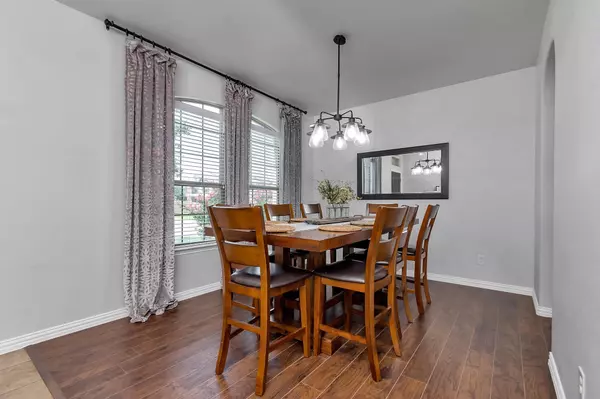$385,000
For more information regarding the value of a property, please contact us for a free consultation.
1505 Quails Nest Drive Fort Worth, TX 76177
4 Beds
3 Baths
2,549 SqFt
Key Details
Property Type Single Family Home
Sub Type Single Family Residence
Listing Status Sold
Purchase Type For Sale
Square Footage 2,549 sqft
Price per Sqft $151
Subdivision Quail Grove Add
MLS Listing ID 20292166
Sold Date 05/12/23
Style Traditional
Bedrooms 4
Full Baths 2
Half Baths 1
HOA Fees $22/qua
HOA Y/N Mandatory
Year Built 2012
Annual Tax Amount $6,870
Lot Size 5,488 Sqft
Acres 0.126
Property Description
Constructed over two levels, this one-owner home enjoys lots of natural light through an abundance of windows, and a layout designed for easy living. This freshly painted home features tile floors throughout with new carpet in all bedrooms and upstairs. The floor plan encompasses four spacious bedrooms, two and a half bathrooms, and a sleek kitchen that flows through to the dining and living rooms. The ground floor incorporates the kitchen, living room, comforting fireplace, dining room, powder room, laundry, and master bedroom complete with walk-in closet and ensuite. Upstairs you will find 3 dreamy bedrooms, massive game room, media room and family-sized bathroom. There are trees galore for shade in this backyard made for entertaining. With schools, a park 1 block away, shops, dining, and leisure facilities all within minutes, this is the ideal place to call home. Located conveniently near Presidio Village and the new fire station!
Location
State TX
County Tarrant
Direction Use GPS
Rooms
Dining Room 1
Interior
Interior Features Double Vanity, Eat-in Kitchen, Granite Counters, Kitchen Island, Walk-In Closet(s)
Heating Central, Electric
Cooling Ceiling Fan(s), Central Air, Electric
Flooring Carpet, Tile, Wood
Fireplaces Number 1
Fireplaces Type Wood Burning
Appliance Dishwasher, Disposal, Electric Cooktop, Electric Oven, Electric Range, Electric Water Heater, Microwave
Heat Source Central, Electric
Exterior
Garage Spaces 2.0
Utilities Available All Weather Road, Asphalt
Roof Type Composition,Shingle
Garage Yes
Building
Story Two
Foundation Slab
Structure Type Brick
Schools
Elementary Schools Comanche Springs
Middle Schools Prairie Vista
High Schools Saginaw
School District Eagle Mt-Saginaw Isd
Others
Ownership Of Record
Acceptable Financing 1031 Exchange, Cash, Conventional, FHA, VA Loan
Listing Terms 1031 Exchange, Cash, Conventional, FHA, VA Loan
Financing Conventional
Read Less
Want to know what your home might be worth? Contact us for a FREE valuation!

Our team is ready to help you sell your home for the highest possible price ASAP

©2024 North Texas Real Estate Information Systems.
Bought with Wasi Hussain • eXp Realty LLC

GET MORE INFORMATION





