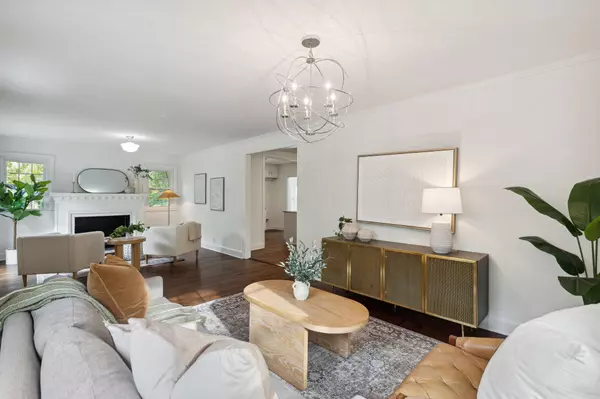$499,000
For more information regarding the value of a property, please contact us for a free consultation.
2847 Catherine Street Dallas, TX 75211
3 Beds
2 Baths
2,054 SqFt
Key Details
Property Type Single Family Home
Sub Type Single Family Residence
Listing Status Sold
Purchase Type For Sale
Square Footage 2,054 sqft
Price per Sqft $242
Subdivision Sunset View
MLS Listing ID 20290279
Sold Date 05/10/23
Style Traditional
Bedrooms 3
Full Baths 2
HOA Y/N None
Year Built 1936
Annual Tax Amount $8,810
Lot Size 0.416 Acres
Acres 0.416
Property Description
Located in the coveted North Cliff neighborhood, this cape-cod style cottage beckons all with its undeniable charm and character. Situated on .4 acres in a dream-like setting with rolling hills and mature trees, this is what you've been waiting for. Built-in 1936, this home has been lovingly updated and maintained with pride of ownership. Improvements include new windows, a sprinkler system, exterior siding, and much more. Inside, natural light proudly beams through showcasing freshly painted walls and a split-level layout that offers ultimate flexibility for any lifestyle. Unwind, relax, or entertain with ease in one of the spacious living areas, dining areas, or in the renovated kitchen with great storage, a pot filler, and durable granite countertops. Escape to the 3rd-floor owner's retreat, large enough for a second sitting area or even an office. And just when you thought it couldn't possibly get better, the backdoor opens to the splendid outdoors with a large deck and pergola!
Location
State TX
County Dallas
Direction From I-35 S, Exit 42 for Hampton Rd, Turn right on Jefferson Blvd, left on Ravinia Drive, and left on Catherine Street. Home will be located on the left-hand side.
Rooms
Dining Room 1
Interior
Interior Features Decorative Lighting, Eat-in Kitchen, Granite Counters, Kitchen Island, Multiple Staircases, Open Floorplan, Paneling, Pantry, Walk-In Closet(s)
Heating Central, Electric
Cooling Central Air, Electric
Flooring Carpet, Ceramic Tile, Wood
Fireplaces Number 1
Fireplaces Type Wood Burning
Appliance Dishwasher, Disposal, Gas Range, Vented Exhaust Fan
Heat Source Central, Electric
Laundry Full Size W/D Area
Exterior
Exterior Feature Rain Gutters, Private Yard
Fence Wood
Utilities Available City Sewer, City Water
Roof Type Composition
Garage No
Building
Lot Description Landscaped, Lrg. Backyard Grass, Many Trees
Story Multi/Split
Foundation Pillar/Post/Pier
Structure Type Siding
Schools
Elementary Schools Peabody
Middle Schools Raul Quintanilla
High Schools Sunset
School District Dallas Isd
Others
Restrictions Architectural
Ownership DCAD
Acceptable Financing Cash, Conventional, FHA, VA Loan
Listing Terms Cash, Conventional, FHA, VA Loan
Financing Conventional
Special Listing Condition Historical
Read Less
Want to know what your home might be worth? Contact us for a FREE valuation!

Our team is ready to help you sell your home for the highest possible price ASAP

©2024 North Texas Real Estate Information Systems.
Bought with Diane Sullivan • Diane Sullivan Realty

GET MORE INFORMATION





