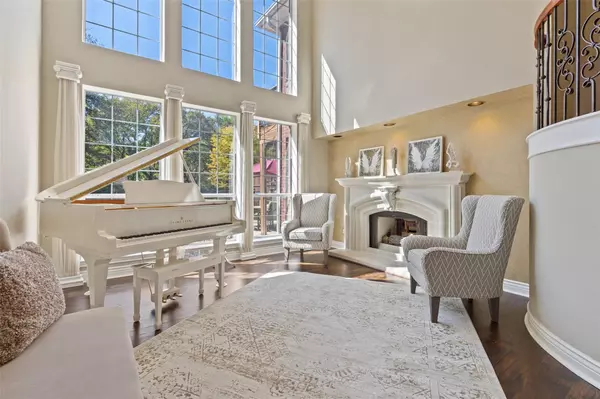$799,000
For more information regarding the value of a property, please contact us for a free consultation.
7621 Hove Court Plano, TX 75025
5 Beds
4 Baths
3,619 SqFt
Key Details
Property Type Single Family Home
Sub Type Single Family Residence
Listing Status Sold
Purchase Type For Sale
Square Footage 3,619 sqft
Price per Sqft $220
Subdivision Oakwood Glen First Sec
MLS Listing ID 20182079
Sold Date 05/19/23
Style Traditional
Bedrooms 5
Full Baths 3
Half Baths 1
HOA Fees $50/ann
HOA Y/N Mandatory
Year Built 1992
Annual Tax Amount $9,982
Lot Size 0.470 Acres
Acres 0.47
Property Description
Gorgeous! Large .5 acre creek lot. The 5 bedroom, 3.5 bath home is elegance at its finest, as you walk through the front door to a view of floor to ceiling windows overlooking the sparkling pool with rock waterfall. The oversized patio is perfect for large gatherings with an outdoor cooking area, an outdoor covered bar area, large area for entertaining, or walk to the creek to enjoy your own secluded deck with a fire pit area. Upgraded kitchen features quartz countertops, a huge island that is open to the family room, double-sided fireplace, and large master downstairs overlooking the oasis like pool and backyard. Upstairs are the additional 3 bedrooms and media room that is rich in dark wood and an embossed ceiling that opens up to the outdoor upstairs deck so you can oversee the spectacular backyard. Don't forget to check out the virtual tour attached to this listing.
Location
State TX
County Collin
Community Club House, Community Pool, Curbs, Greenbelt, Park, Playground, Sidewalks
Direction SEE GPS
Rooms
Dining Room 2
Interior
Interior Features Built-in Features, Built-in Wine Cooler, Cable TV Available, Central Vacuum, Decorative Lighting, Double Vanity, Dry Bar, Granite Counters, High Speed Internet Available, Kitchen Island, Multiple Staircases, Open Floorplan, Pantry, Walk-In Closet(s)
Heating Central, Natural Gas, Zoned
Cooling Central Air, Electric
Flooring Carpet, Ceramic Tile, Luxury Vinyl Plank, Simulated Wood
Fireplaces Number 1
Fireplaces Type Brick, Double Sided, Family Room, Gas Logs, Gas Starter, Living Room, See Through Fireplace, Stone
Appliance Built-in Refrigerator, Dishwasher, Disposal, Electric Oven, Gas Cooktop, Ice Maker, Convection Oven, Double Oven, Plumbed For Gas in Kitchen, Refrigerator, Tankless Water Heater, Warming Drawer
Heat Source Central, Natural Gas, Zoned
Laundry Electric Dryer Hookup, Utility Room, Full Size W/D Area, Washer Hookup
Exterior
Exterior Feature Attached Grill, Covered Patio/Porch, Gas Grill, Rain Gutters, Lighting, Outdoor Grill, Outdoor Living Center, Private Yard, Uncovered Courtyard
Garage Spaces 3.0
Fence Back Yard, Wood, Wrought Iron
Pool Fenced, Gunite, In Ground, Outdoor Pool, Pool Sweep, Private
Community Features Club House, Community Pool, Curbs, Greenbelt, Park, Playground, Sidewalks
Utilities Available Alley, Cable Available, City Sewer, City Water, Curbs, Sidewalk
Waterfront Description Creek,Retaining Wall – Concrete
Roof Type Composition
Garage Yes
Private Pool 1
Building
Lot Description Adjacent to Greenbelt, Gullies, Hilly, Interior Lot, Landscaped, Lrg. Backyard Grass, Many Trees, Sprinkler System, Subdivision
Story Two
Foundation Slab
Structure Type Brick
Schools
Elementary Schools Hedgcoxe
Middle Schools Hendrick
High Schools Clark
School District Plano Isd
Others
Ownership SEE AGENT
Acceptable Financing Cash, Conventional
Listing Terms Cash, Conventional
Financing Conventional
Read Less
Want to know what your home might be worth? Contact us for a FREE valuation!

Our team is ready to help you sell your home for the highest possible price ASAP

©2024 North Texas Real Estate Information Systems.
Bought with Marianne Percy • Allie Beth Allman & Assoc.

GET MORE INFORMATION





