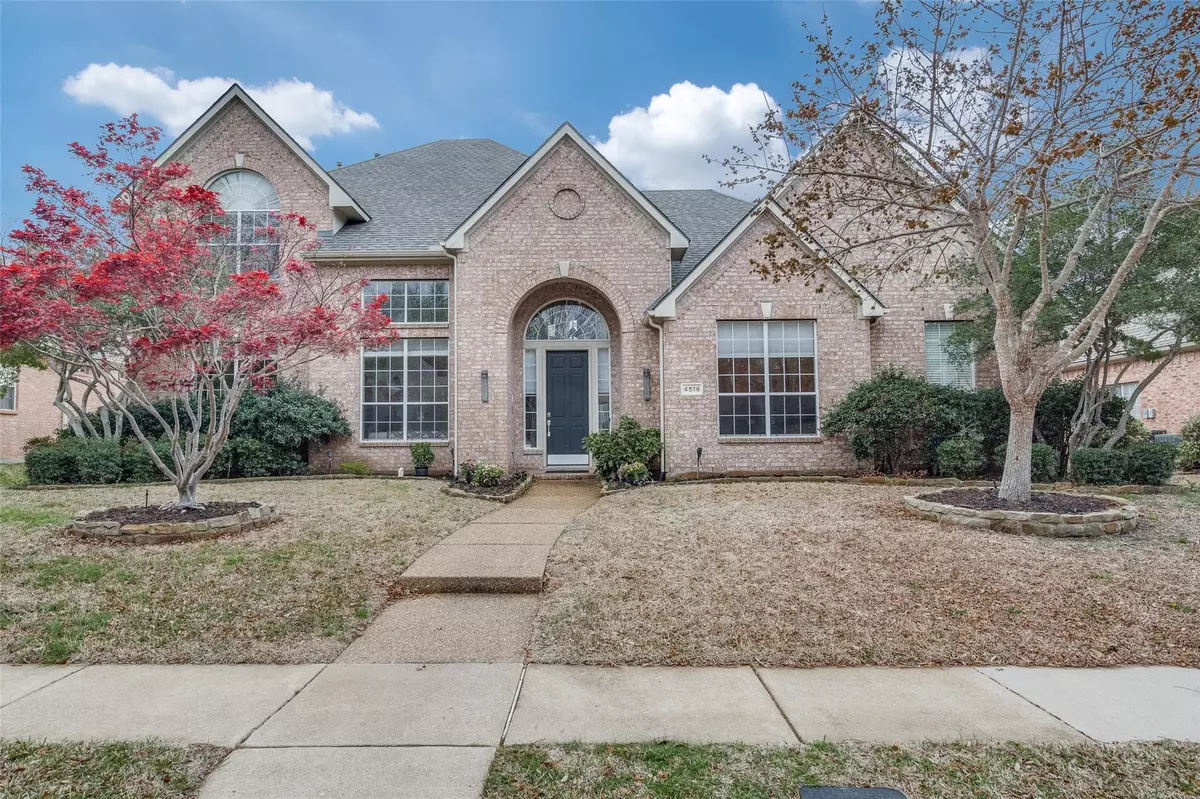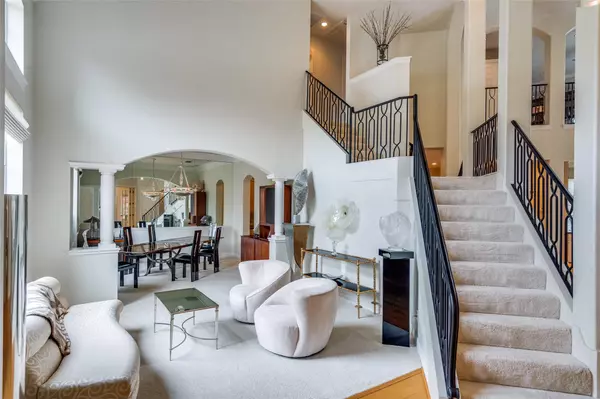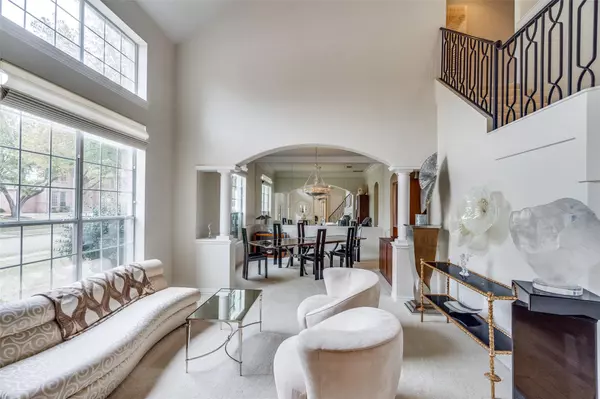$798,000
For more information regarding the value of a property, please contact us for a free consultation.
4516 Saint James Drive Plano, TX 75024
4 Beds
4 Baths
3,977 SqFt
Key Details
Property Type Single Family Home
Sub Type Single Family Residence
Listing Status Sold
Purchase Type For Sale
Square Footage 3,977 sqft
Price per Sqft $200
Subdivision Deerfield East Ph Two
MLS Listing ID 20285661
Sold Date 05/22/23
Bedrooms 4
Full Baths 4
HOA Fees $75/ann
HOA Y/N Mandatory
Year Built 1996
Annual Tax Amount $11,298
Lot Size 9,583 Sqft
Acres 0.22
Property Description
Beautiful home in highly desirable Deerfield Community offering 24-hour security. Welcome to this lovely home on a quiet street within walking distance to the park, community clubhouse and award-winning elementary school. As you enter you are greeted by a beautiful split staircase with gorgeous updated balusters, high ceilings, beautiful neutral paint, and an open floor plan. The upgraded kitchen features granite countertops, dbl oven, gas cooktop, warming drawer, walk-in pantry, large built-in refrigerator, butler's pantry, and an abundance of cabinets. Enjoy a custom-built wet bar just off the kitchen and family room perfect for entertaining. The large primary bedroom features a sitting area and a fireplace. Also, downstairs is a study with lots of built-ins for storage and beautiful wood beams. Upstairs you will find 3 good sized bedrooms, 2 bathrooms and a game room or office. This wonderful home has 4 full bathrooms - 2 upstairs and 2 downstairs. This lovely home is a must-see!
Location
State TX
County Collin
Community Club House, Curbs, Sidewalks
Direction Use GPS
Rooms
Dining Room 1
Interior
Interior Features Built-in Features, Chandelier, Decorative Lighting, Double Vanity, Eat-in Kitchen, Granite Counters, Kitchen Island, Multiple Staircases, Natural Woodwork, Open Floorplan, Pantry, Vaulted Ceiling(s), Walk-In Closet(s), Wet Bar
Heating Fireplace(s)
Cooling Ceiling Fan(s), Central Air, Electric, Gas
Flooring Carpet, Tile, Other
Fireplaces Number 2
Fireplaces Type Gas Logs, Gas Starter
Appliance Dishwasher, Disposal, Dryer, Electric Oven, Gas Cooktop, Microwave, Double Oven, Refrigerator, Vented Exhaust Fan, Warming Drawer, Washer
Heat Source Fireplace(s)
Laundry Electric Dryer Hookup, Utility Room, Full Size W/D Area, Washer Hookup
Exterior
Exterior Feature Private Yard
Garage Spaces 3.0
Fence Back Yard, Fenced, Wood
Pool Outdoor Pool
Community Features Club House, Curbs, Sidewalks
Utilities Available Alley, City Sewer, City Water, Concrete, Curbs, Electricity Available, Electricity Connected, Sidewalk
Roof Type Composition,Shingle
Garage Yes
Private Pool 1
Building
Lot Description Few Trees, Interior Lot, Landscaped, Subdivision
Story Two
Foundation Slab
Structure Type Brick,Siding
Schools
Elementary Schools Haun
Middle Schools Robinson
High Schools Jasper
School District Plano Isd
Others
Ownership See agent
Acceptable Financing Cash, Conventional
Listing Terms Cash, Conventional
Financing Conventional
Read Less
Want to know what your home might be worth? Contact us for a FREE valuation!

Our team is ready to help you sell your home for the highest possible price ASAP

©2024 North Texas Real Estate Information Systems.
Bought with Joanna Housewright • Coldwell Banker Realty Frisco

GET MORE INFORMATION





