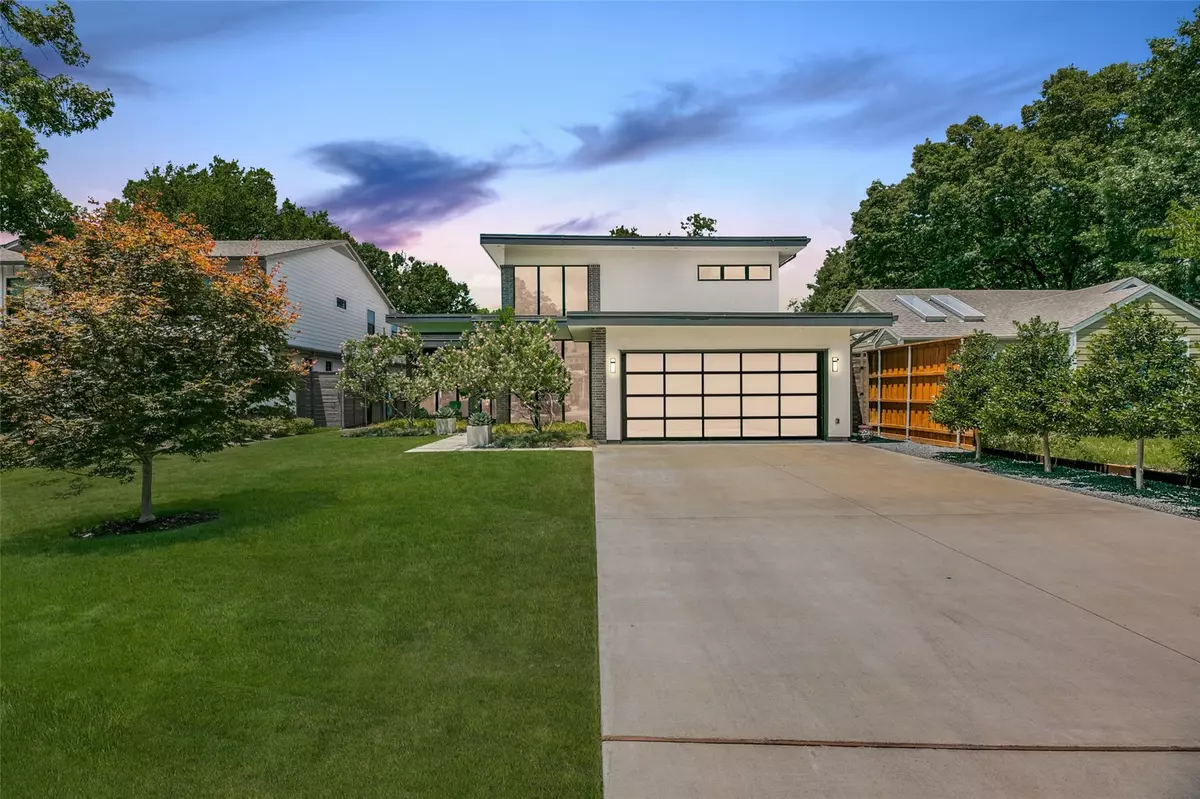$1,875,000
For more information regarding the value of a property, please contact us for a free consultation.
9251 Peninsula Drive Dallas, TX 75218
5 Beds
6 Baths
4,753 SqFt
Key Details
Property Type Single Family Home
Sub Type Single Family Residence
Listing Status Sold
Purchase Type For Sale
Square Footage 4,753 sqft
Price per Sqft $394
Subdivision Lake Highlands
MLS Listing ID 20282285
Sold Date 05/17/23
Style Contemporary/Modern
Bedrooms 5
Full Baths 5
Half Baths 1
HOA Y/N None
Year Built 2019
Annual Tax Amount $36,275
Lot Size 8,624 Sqft
Acres 0.198
Property Description
9251 Peninsula is a modern sanctuary with smooth museum finish walls and sunlight drenched spaces perfect for serious and novice art collectors. Massive elegant steel beam spans open space volumes with structural significance. The OPEN kitchen with walk in pantry and beautiful suite of THERMADOR appliances is accessible and functional with a breakfast bar and separate wine room. Downstairs utility and laundry is adjacent to mudroom with second refrigerator. Private primary suite, second bedroom and beautiful office complete the downstairs. Follow the wide plank white Oak flooring upstairs for an additional 3 bedrooms and baths, media room, and second utility room with full laundry and storage. The Peninsula neighborhood is an eclectic and quiet enclave of vintage vacation cottages from the 20’s and 30’s and new modern homes. Properties blend together seamlessly into a family friendly neighborhood with a cool East Dallas vibe just steps away from White Rock Lake.
Location
State TX
County Dallas
Direction Mockingbird Lane East past White Rock Lake. Right on Buckner, Right on Peninsula
Rooms
Dining Room 2
Interior
Interior Features Built-in Wine Cooler, Cable TV Available, Decorative Lighting, Dry Bar, High Speed Internet Available, Kitchen Island, Open Floorplan, Pantry, Sound System Wiring
Heating Electric, ENERGY STAR Qualified Equipment, Zoned
Cooling Central Air, Electric
Flooring Ceramic Tile, Marble, Wood
Fireplaces Number 1
Fireplaces Type Family Room
Appliance Built-in Gas Range, Built-in Refrigerator, Commercial Grade Range, Dishwasher, Disposal, Gas Cooktop, Ice Maker, Microwave, Plumbed For Gas in Kitchen, Refrigerator, Tankless Water Heater, Vented Exhaust Fan
Heat Source Electric, ENERGY STAR Qualified Equipment, Zoned
Exterior
Exterior Feature Covered Patio/Porch, Rain Gutters, Lighting, Private Yard
Garage Spaces 2.0
Fence Wood
Utilities Available City Sewer, City Water, Electricity Connected, Individual Gas Meter
Roof Type Other
Garage Yes
Building
Lot Description Few Trees, Interior Lot, Landscaped, Level, Lrg. Backyard Grass, Sprinkler System
Story Two
Foundation Slab
Structure Type Brick,Stucco
Schools
Elementary Schools Hexter
Middle Schools Robert Hill
High Schools Adams
School District Dallas Isd
Others
Restrictions None
Ownership See Agent
Acceptable Financing Cash, Conventional, Other
Listing Terms Cash, Conventional, Other
Financing Conventional
Special Listing Condition Aerial Photo
Read Less
Want to know what your home might be worth? Contact us for a FREE valuation!

Our team is ready to help you sell your home for the highest possible price ASAP

©2024 North Texas Real Estate Information Systems.
Bought with Heather Guild • Compass RE Texas, LLC

GET MORE INFORMATION

