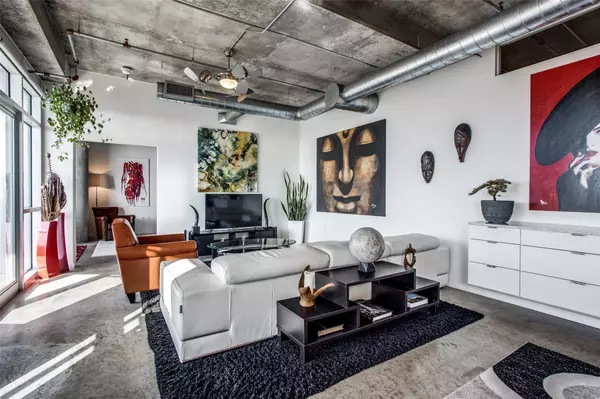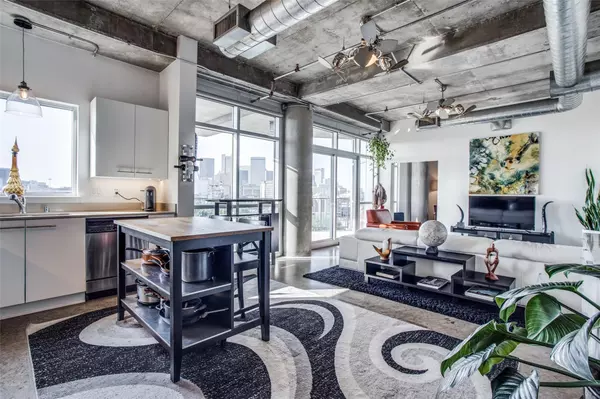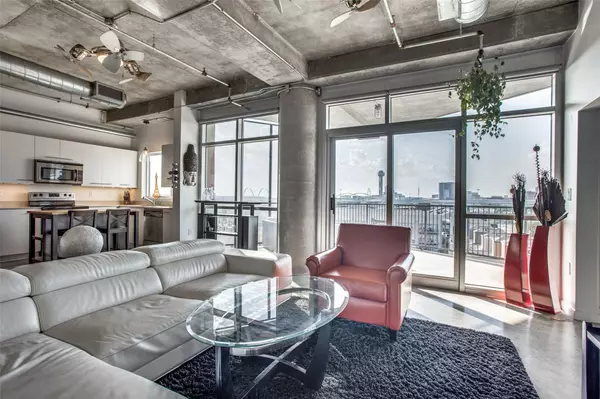$399,000
For more information regarding the value of a property, please contact us for a free consultation.
1001 Belleview Street #607 Dallas, TX 75215
2 Beds
2 Baths
1,155 SqFt
Key Details
Property Type Condo
Sub Type Condominium
Listing Status Sold
Purchase Type For Sale
Square Footage 1,155 sqft
Price per Sqft $345
Subdivision Beat At The South Side Station
MLS Listing ID 20303871
Sold Date 05/25/23
Style Contemporary/Modern,Loft
Bedrooms 2
Full Baths 2
HOA Fees $476/mo
HOA Y/N Mandatory
Year Built 2007
Property Description
With incredible downtown views, and a sleek modern vibe, this hip Cedars sanctuary provides urban lock-and-leave living at its finest. Cool industrial touches meld with sleek, custom built-ins to provide an ambiance of sophisticated playfulness, and effortless functionality. Enter to lofty ceilings, concrete flooring, and panoramic views of the skyline. An open concept floorplan offers stylish living-kitchen-dining that can be assembled to your taste, but always with that view! A split bedroom configuration with a gorgeous primary suite features custom built-ins, a swanky bath, and more phenomenal views from bed. The second bedroom is the perfect work-from-home space with a functional tech area, and offers plenty space for guests or second den. The Beat offers a controlled access lobby, secure parking garage, nearby dog park, and a fantastic amenity level with pool, hot tub, firepit, and BBQ. Enjoy hip Dallas dining, breweries galore, hop on DART at the Cedars Station & Dallas awaits!
Location
State TX
County Dallas
Community Common Elevator, Community Pool, Gated, Pool
Direction Take I-35 S to E R L Thornton Fwy, then keep right to take Exit 428A and follow signs for I-30 E-Texarkana. Continue onto E R L Thornton Fwy, then take the Lamar St exit. Turn left onto Botham Jean Blvd. Make another left onto Belleview St and the property will be on the left.
Rooms
Dining Room 1
Interior
Interior Features Built-in Features, Cable TV Available, Decorative Lighting, Elevator, High Speed Internet Available, Open Floorplan, Walk-In Closet(s)
Heating Central, Electric
Cooling Central Air, Electric
Flooring Concrete
Appliance Dishwasher, Disposal, Electric Range, Electric Water Heater, Microwave, Refrigerator
Heat Source Central, Electric
Laundry In Hall, Full Size W/D Area
Exterior
Exterior Feature Balcony, Fire Pit
Garage Spaces 1.0
Community Features Common Elevator, Community Pool, Gated, Pool
Utilities Available City Sewer, City Water
Roof Type Tar/Gravel
Garage Yes
Private Pool 1
Building
Story One
Foundation Slab
Structure Type Concrete
Schools
Elementary Schools Bush
Middle Schools Robert Hill
High Schools Pinkston
School District Dallas Isd
Others
Ownership See Agent
Acceptable Financing Cash, Conventional
Listing Terms Cash, Conventional
Financing Conventional
Read Less
Want to know what your home might be worth? Contact us for a FREE valuation!

Our team is ready to help you sell your home for the highest possible price ASAP

©2024 North Texas Real Estate Information Systems.
Bought with Jeragh Mahadeo • Ebby Halliday, REALTORS

GET MORE INFORMATION





