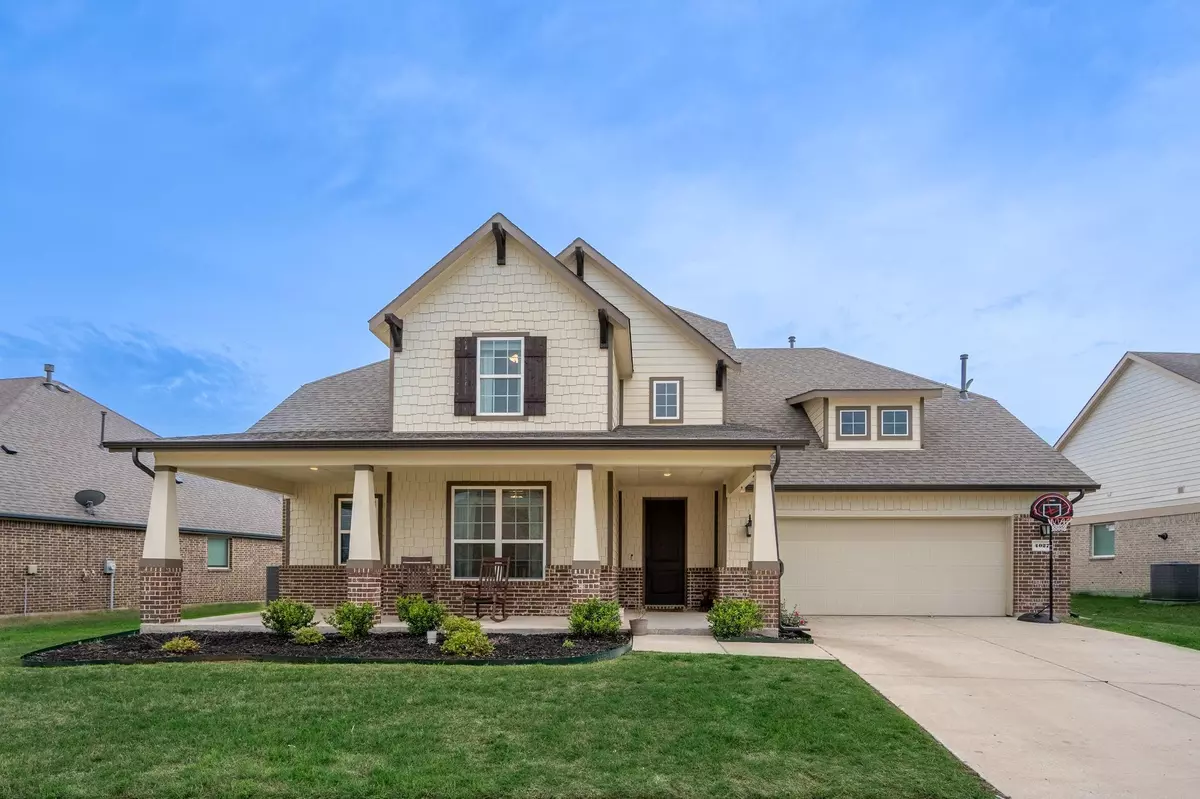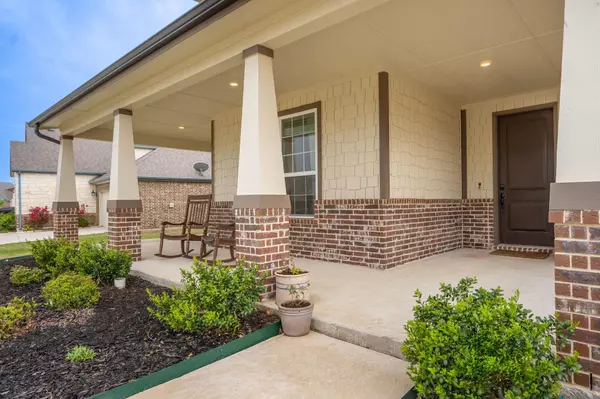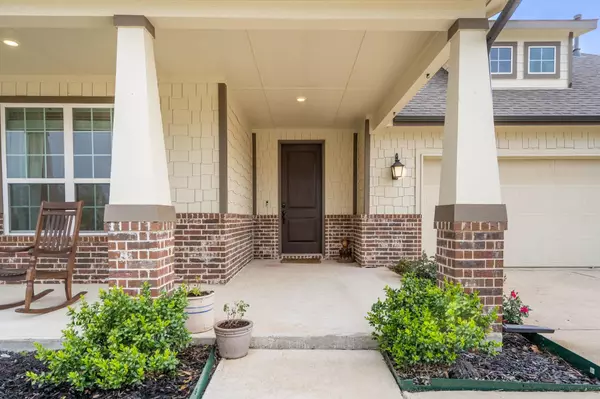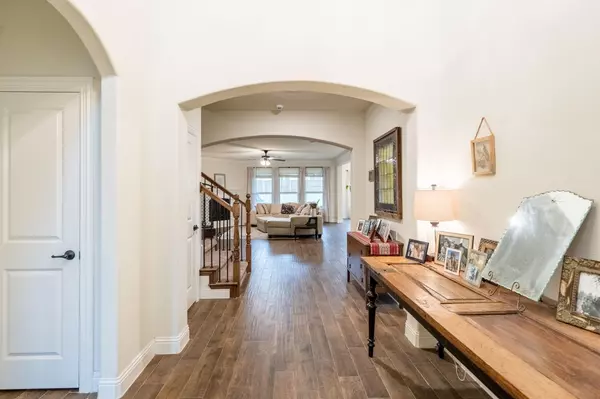$689,900
For more information regarding the value of a property, please contact us for a free consultation.
4027 Quincy Street Rockwall, TX 75032
5 Beds
4 Baths
3,664 SqFt
Key Details
Property Type Single Family Home
Sub Type Single Family Residence
Listing Status Sold
Purchase Type For Sale
Square Footage 3,664 sqft
Price per Sqft $188
Subdivision Somerset Park
MLS Listing ID 20293052
Sold Date 05/30/23
Style Craftsman
Bedrooms 5
Full Baths 4
HOA Fees $84/qua
HOA Y/N Mandatory
Year Built 2019
Annual Tax Amount $6,559
Lot Size 0.283 Acres
Acres 0.283
Property Description
Welcome to Somerset Park! This 5 bedroom 4 bath Craftsman style home has been immaculately maintained. The entry way leads you down a path to the life of the home, With the open concept kitchen, great room and breakfast area, the HUGE kitchen island is the hub of all the conversation and entertaining area. The kitchen features a gas top stove with SS appliances, granite countertops, lots of cabinet space, ample counter space and a walk in pantry. The downstairs is home to the primary bedroom that has room for large furniture as well as a seating area. The en suite bathroom features a garden tub with separate oversized shower, dual sinks and a walk in closet. Immediately inside the front door is a secondary bedroom with its own full bath. Upstairs is where the remaining bedrooms are located around the incredibly large Family Room with a cut out space for a desk or computer center. The back yard features a covered patio with plenty of room for your additions for outdoor living.
Location
State TX
County Rockwall
Direction GPS is accurate.
Rooms
Dining Room 1
Interior
Interior Features Cable TV Available, Decorative Lighting, Eat-in Kitchen, Flat Screen Wiring, Granite Counters, High Speed Internet Available, Kitchen Island, Open Floorplan, Pantry, Smart Home System, Walk-In Closet(s)
Heating Central, Fireplace(s)
Cooling Central Air
Flooring Carpet, Ceramic Tile
Fireplaces Number 1
Fireplaces Type Gas Logs, Insert, Living Room
Appliance Dishwasher, Disposal, Electric Oven, Gas Cooktop
Heat Source Central, Fireplace(s)
Laundry Electric Dryer Hookup, Utility Room, Full Size W/D Area, Washer Hookup
Exterior
Exterior Feature Covered Patio/Porch, Rain Gutters
Garage Spaces 2.0
Fence Wood
Utilities Available Cable Available, City Sewer, City Water, Community Mailbox, Concrete, Curbs, Electricity Connected, Individual Gas Meter, Sidewalk
Roof Type Composition
Garage Yes
Building
Lot Description Interior Lot, Landscaped, Lrg. Backyard Grass, Sprinkler System, Subdivision
Story Two
Foundation Slab
Structure Type Brick,Siding
Schools
Elementary Schools Sharon Shannon
Middle Schools Cain
High Schools Heath
School District Rockwall Isd
Others
Ownership of record
Acceptable Financing Cash, Conventional, FHA, VA Loan
Listing Terms Cash, Conventional, FHA, VA Loan
Financing Conventional
Read Less
Want to know what your home might be worth? Contact us for a FREE valuation!

Our team is ready to help you sell your home for the highest possible price ASAP

©2024 North Texas Real Estate Information Systems.
Bought with Amanda Ravetta • Coldwell Banker Apex, REALTORS

GET MORE INFORMATION





