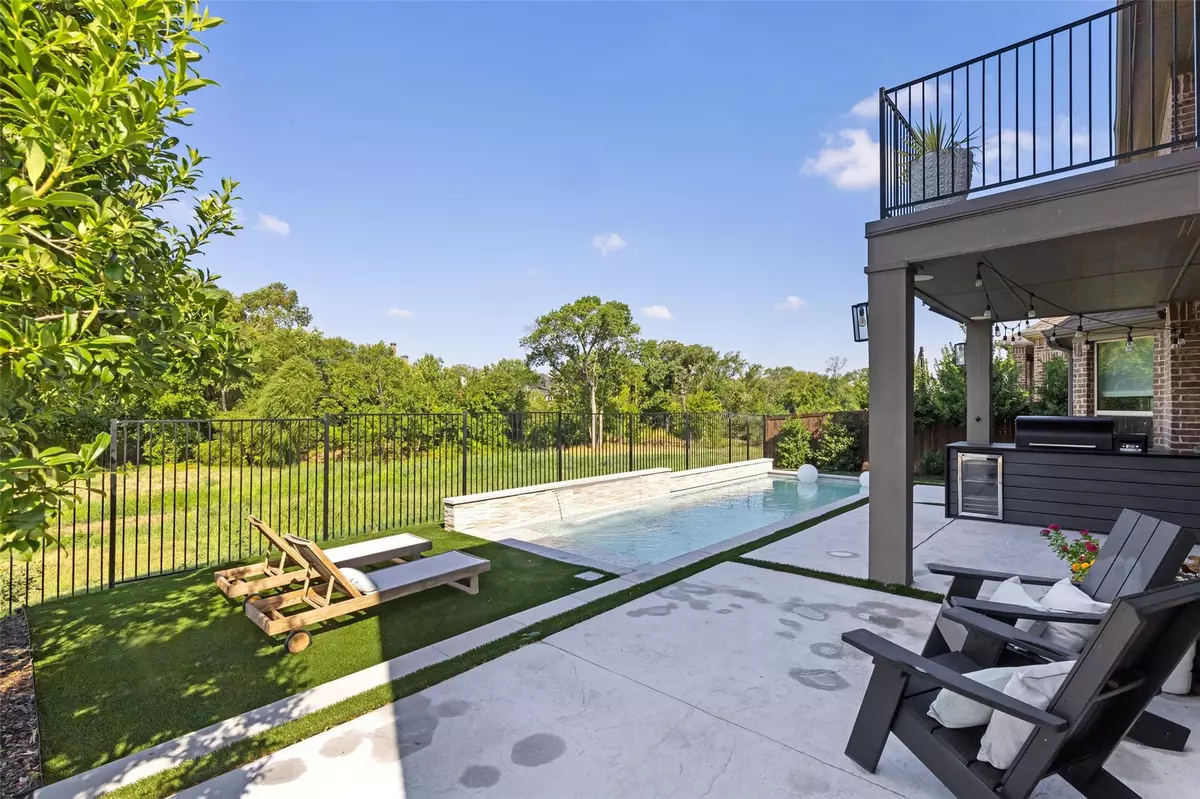$1,075,000
For more information regarding the value of a property, please contact us for a free consultation.
2320 Barton Creek Boulevard The Colony, TX 75056
5 Beds
4 Baths
4,576 SqFt
Key Details
Property Type Single Family Home
Sub Type Single Family Residence
Listing Status Sold
Purchase Type For Sale
Square Footage 4,576 sqft
Price per Sqft $234
Subdivision Austin Waters East Ph Ii
MLS Listing ID 20313064
Sold Date 05/31/23
Bedrooms 5
Full Baths 3
Half Baths 1
HOA Fees $104/ann
HOA Y/N Mandatory
Year Built 2017
Annual Tax Amount $16,528
Lot Size 7,100 Sqft
Acres 0.163
Property Description
MULTIPLE OFFERS. Highest and Best due Monday May 14 at 10am. Serene creek lot home surrounded on two sides by nature! 5 bedrooms + 2 separate studies, a tiered media room and game room, laundry rooms on both levels. Open floorplan perfect for entertaining and the dual staircases provide added accessibility for the expansive second floor. Wood floors throughout except for the kids' and media. Backyard oasis features a beautiful pool with color LED lights and water sheer & heater + chiller allow for extended use of the pool. Artificial turf and mature landscaping for low up-keep. Built-in Traeger smoker and outdoor fridge. Smart home features: Nest thermostat, doorbell, cameras, CO2 + Fire + motion detectors in each room, smart pool and sprinkler controls, smart electric shades and light switches have been upgraded & controlled by 3 kiosks. Media room: In-wall B&W speakers, LCD projector, & 100” wall mounted screen. 3-car garage: epoxy floors + 220 electric car plug.
Location
State TX
County Denton
Direction Please see GPS
Rooms
Dining Room 2
Interior
Interior Features Built-in Features, Cable TV Available, Decorative Lighting, Eat-in Kitchen, Flat Screen Wiring, Granite Counters, High Speed Internet Available, Kitchen Island, Loft, Multiple Staircases, Pantry, Smart Home System, Sound System Wiring, Walk-In Closet(s)
Heating Central, ENERGY STAR Qualified Equipment, Fireplace(s), Natural Gas
Cooling Ceiling Fan(s), Central Air, Electric, ENERGY STAR Qualified Equipment, Zoned
Flooring Carpet, Ceramic Tile, Tile, Wood, Other
Fireplaces Number 1
Fireplaces Type Den, Gas, Gas Logs
Equipment Home Theater
Appliance Dishwasher, Disposal, Gas Cooktop, Gas Oven, Gas Water Heater, Microwave, Double Oven, Plumbed For Gas in Kitchen, Refrigerator, Tankless Water Heater, Vented Exhaust Fan
Heat Source Central, ENERGY STAR Qualified Equipment, Fireplace(s), Natural Gas
Laundry Electric Dryer Hookup, Full Size W/D Area, Stacked W/D Area, Washer Hookup
Exterior
Exterior Feature Attached Grill, Balcony, Barbecue, Built-in Barbecue, Covered Deck, Covered Patio/Porch, Rain Gutters, Lighting, Outdoor Grill
Garage Spaces 3.0
Fence Fenced, Full, Gate, Wood, Wrought Iron
Pool Gunite, Heated, In Ground, Outdoor Pool, Pool Sweep, Private, Water Feature
Utilities Available Asphalt, City Sewer, City Water, Concrete, Curbs, Electricity Available, Individual Gas Meter, Individual Water Meter, Sidewalk, Underground Utilities
Waterfront Description Creek
Roof Type Composition
Garage Yes
Private Pool 1
Building
Lot Description Adjacent to Greenbelt, Corner Lot, Few Trees, Greenbelt, Interior Lot, Landscaped, Sprinkler System, Subdivision
Story Two
Foundation Slab
Structure Type Brick
Schools
Elementary Schools Hicks
Middle Schools Arbor Creek
High Schools Hebron
School District Lewisville Isd
Others
Restrictions No Mobile Home
Ownership See Tax
Acceptable Financing Cash, Conventional, VA Loan
Listing Terms Cash, Conventional, VA Loan
Financing Cash
Special Listing Condition Aerial Photo, Owner/ Agent, Survey Available
Read Less
Want to know what your home might be worth? Contact us for a FREE valuation!

Our team is ready to help you sell your home for the highest possible price ASAP

©2024 North Texas Real Estate Information Systems.
Bought with Cindy O'Gorman • Ebby Halliday, REALTORS

GET MORE INFORMATION

