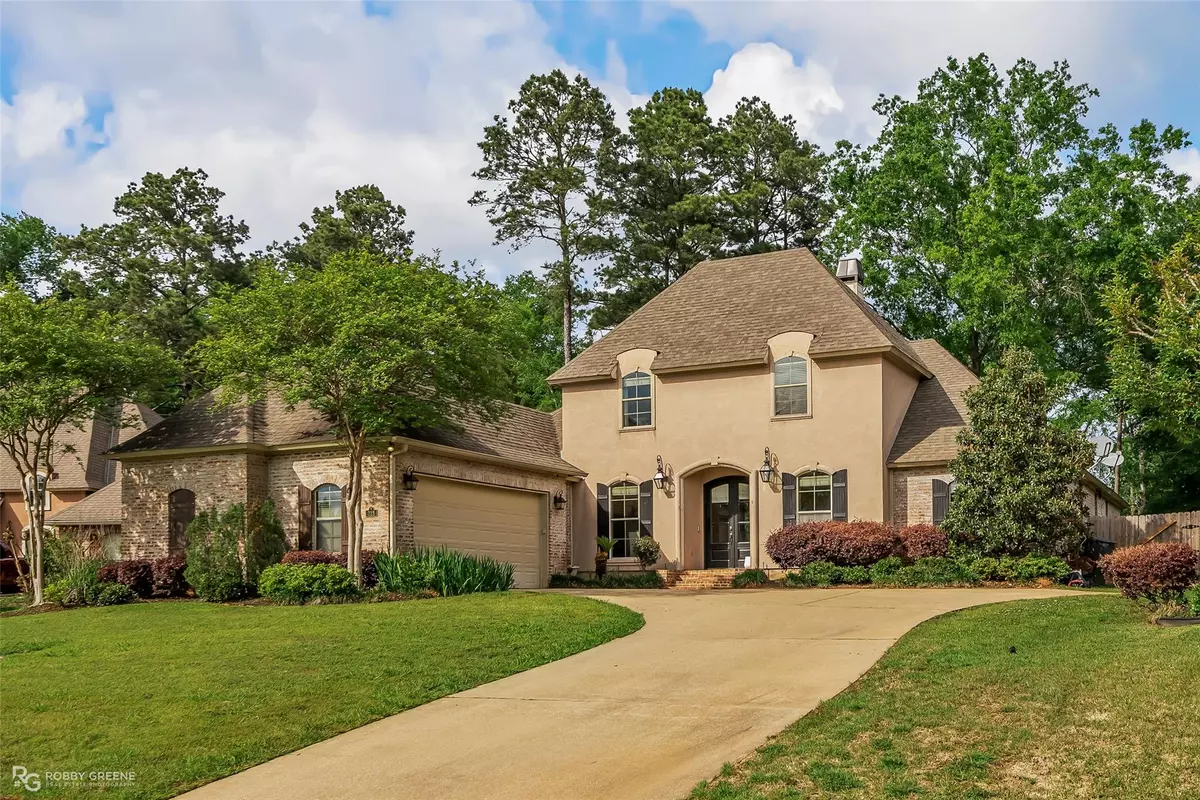$478,500
For more information regarding the value of a property, please contact us for a free consultation.
318 Newburn Lane Shreveport, LA 71106
5 Beds
3 Baths
3,088 SqFt
Key Details
Property Type Single Family Home
Sub Type Single Family Residence
Listing Status Sold
Purchase Type For Sale
Square Footage 3,088 sqft
Price per Sqft $154
Subdivision Lakeside On Long Lake
MLS Listing ID 20306623
Sold Date 05/30/23
Bedrooms 5
Full Baths 3
HOA Fees $57/ann
HOA Y/N Mandatory
Year Built 2009
Annual Tax Amount $5,904
Lot Size 0.596 Acres
Acres 0.596
Property Description
Welcome Home to Lakeside on Long Lake! 5 bedrooms with 3 full baths. Beautiful kitchen with gas cook top and oven microwave. Breakfast bar and eat in kitchen area. Spacious home with 4 bedrooms 2 baths downstairs and 1 large bedroom upstairs! Wood floors in Den, Formal Dining and Entry. Huge Bonus room upstairs with large bedroom with a full bath and oversized walk in closet. Remote master with beautiful tray ceilings and large master bath. Great kitchen with big walk in pantry. Laundry room with granite, cabinets and sink. Gorgeous exposed beams and woodwork. Tons of storage. Security system, irrigation system. 2 HVACS 2 Hot water heaters. Covered Patio overlooking huge backyard. No backyard neighbors with fully fenced backyard and storage building. Kitchen fridge, washer and dryer negotiable. Gated neighborhood with security guard at entry gate house until midnight. Hurry you don't want to miss this great house! Residents in this community can enjoy the lovely Long Lake.
Location
State LA
County Caddo
Direction Google Maps to Lakeside Long Lake 318 Newburn Ln, Shreveport 71106
Rooms
Dining Room 1
Interior
Interior Features Double Vanity, Eat-in Kitchen, Granite Counters, Pantry, Walk-In Closet(s)
Heating Central, Natural Gas, Zoned
Cooling Ceiling Fan(s), Central Air, Electric, Zoned
Flooring Carpet, Ceramic Tile, Wood
Fireplaces Number 1
Fireplaces Type Brick, Den, Gas Starter
Equipment Irrigation Equipment
Appliance Dishwasher, Disposal, Electric Oven, Gas Cooktop, Microwave
Heat Source Central, Natural Gas, Zoned
Laundry Utility Room
Exterior
Exterior Feature Covered Patio/Porch
Garage Spaces 2.0
Utilities Available City Sewer, City Water, Individual Gas Meter, Individual Water Meter
Roof Type Asphalt,Shingle
Garage Yes
Building
Lot Description Lrg. Backyard Grass, Sprinkler System
Story Two
Foundation Slab
Structure Type Brick,Stucco
Schools
School District Caddo Psb
Others
Ownership INDIVIDUAL
Financing Conventional
Read Less
Want to know what your home might be worth? Contact us for a FREE valuation!

Our team is ready to help you sell your home for the highest possible price ASAP

©2024 North Texas Real Estate Information Systems.
Bought with Chaunta Mero • Chaunta Mero

GET MORE INFORMATION





