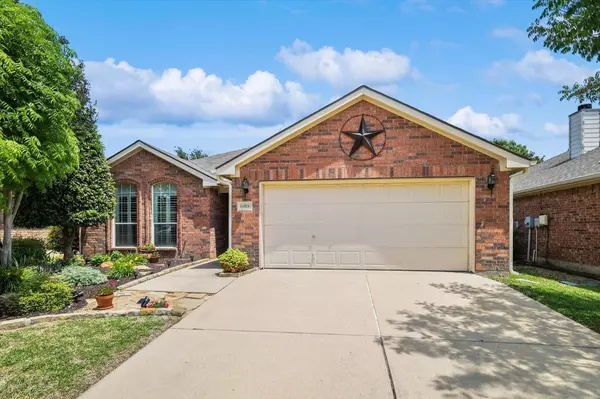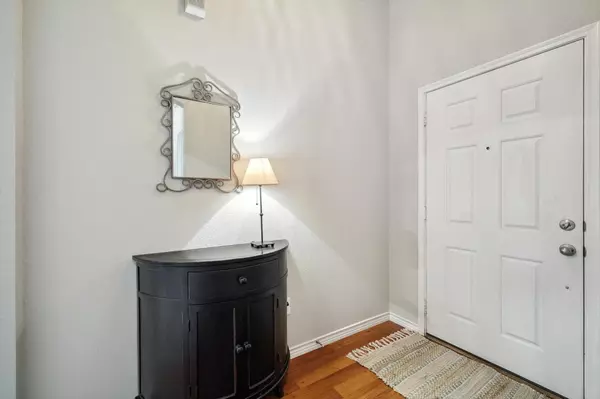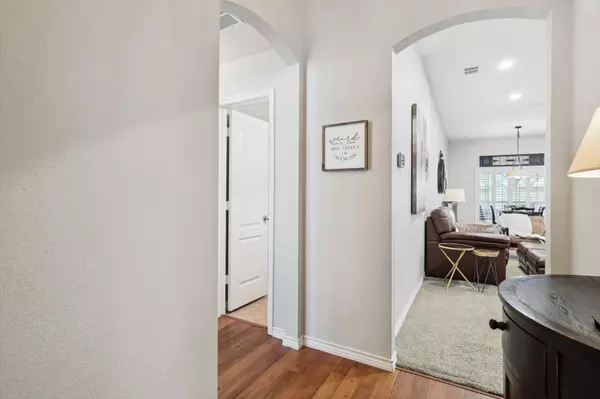$350,000
For more information regarding the value of a property, please contact us for a free consultation.
11524 Maddie Avenue Fort Worth, TX 76244
3 Beds
2 Baths
1,615 SqFt
Key Details
Property Type Single Family Home
Sub Type Single Family Residence
Listing Status Sold
Purchase Type For Sale
Square Footage 1,615 sqft
Price per Sqft $216
Subdivision Villages Of Woodland Spgs
MLS Listing ID 20314102
Sold Date 06/05/23
Bedrooms 3
Full Baths 2
HOA Fees $24
HOA Y/N Mandatory
Year Built 2005
Annual Tax Amount $6,515
Lot Size 5,488 Sqft
Acres 0.126
Property Description
This charming home located in the Villages of Woodland Springs offers a warm and inviting atmosphere for anyone who enters. Upon entering the home, you are greeted by a cozy living room featuring a stunning fireplace, perfect for those chilly nights. The living room flows seamlessly into the spacious kitchen, which boasts a large island and plenty of cabinets, providing ample storage space for all your kitchen essentials. The master bedroom is a true retreat, featuring a master bathroom complete with an updated walk-in shower and dual sinks. The secondary bedrooms are also spacious, providing a comfortable space for family or guests. The backyard is a private oasis, with a sunroom, offering a peaceful and secluded outdoor space to enjoy. The community offers many amenities, including a club house, pool, tennis courts, and more, providing endless opportunities for entertainment and recreation. Overall, this is a must see home!
Location
State TX
County Tarrant
Community Club House, Community Pool, Greenbelt, Jogging Path/Bike Path, Lake, Park, Playground, Tennis Court(S)
Direction On S Main st, Turn left onto Keller Hicks Rd, At the roundabout, take the second exit onto Keller Hicks Rd, Turn right onto Kenny Dr, Turn left onto Maddie Ave, Destination is on your right.
Rooms
Dining Room 1
Interior
Interior Features Chandelier, Kitchen Island, Pantry
Heating Central, Natural Gas
Cooling Ceiling Fan(s), Central Air, Electric
Flooring Brick
Fireplaces Number 1
Fireplaces Type Gas Logs, Gas Starter
Appliance Electric Range
Heat Source Central, Natural Gas
Laundry Washer Hookup
Exterior
Exterior Feature Rain Gutters
Garage Spaces 2.0
Fence Wood
Community Features Club House, Community Pool, Greenbelt, Jogging Path/Bike Path, Lake, Park, Playground, Tennis Court(s)
Utilities Available City Sewer, City Water, Curbs, Sidewalk, Underground Utilities
Roof Type Composition
Garage Yes
Building
Story One
Foundation Slab
Structure Type Brick
Schools
Elementary Schools Independence
Middle Schools Trinity Springs
High Schools Timber Creek
School District Keller Isd
Others
Ownership See Tax
Acceptable Financing Cash, Conventional, FHA, VA Loan
Listing Terms Cash, Conventional, FHA, VA Loan
Financing Conventional
Read Less
Want to know what your home might be worth? Contact us for a FREE valuation!

Our team is ready to help you sell your home for the highest possible price ASAP

©2024 North Texas Real Estate Information Systems.
Bought with Brad Maddern • Keller Williams Realty

GET MORE INFORMATION





