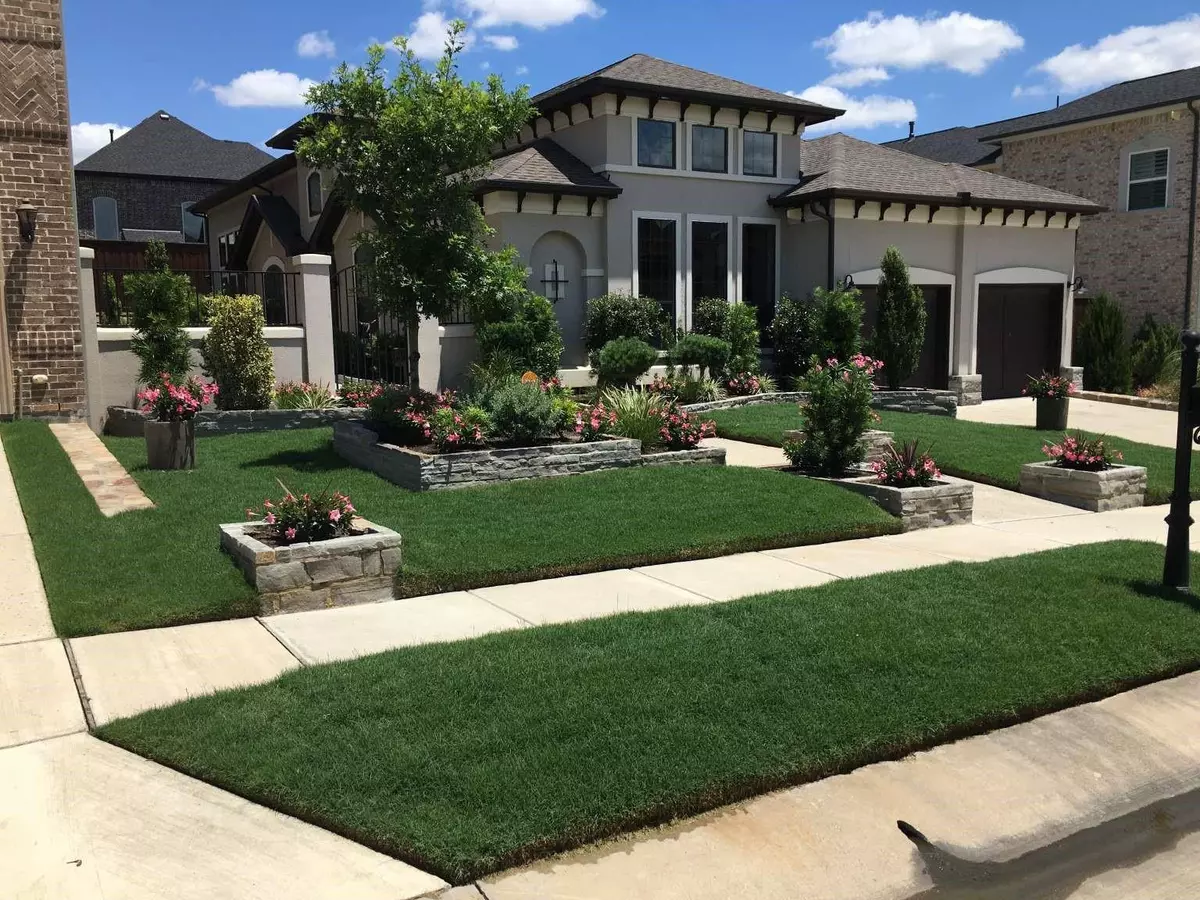$637,500
For more information regarding the value of a property, please contact us for a free consultation.
7112 Yardley Lane Plano, TX 75024
3 Beds
2 Baths
2,228 SqFt
Key Details
Property Type Single Family Home
Sub Type Single Family Residence
Listing Status Sold
Purchase Type For Sale
Square Footage 2,228 sqft
Price per Sqft $286
Subdivision Kings Ridge Add Ph Three
MLS Listing ID 20071489
Sold Date 06/05/23
Style Mediterranean
Bedrooms 3
Full Baths 2
HOA Fees $1/mo
HOA Y/N Mandatory
Year Built 2010
Annual Tax Amount $8,779
Lot Size 6,316 Sqft
Acres 0.145
Property Description
Executive Style 3BR-2BA Single Story Home in King's Lake (NW Plano) offers 2,227SF with a gated courtyard entrance, and gorgeous curb appeal. The home has a very open floor plan, with high ceilings, granite countertops, and stainless appliances (KitchenAid and LG). The open kitchen area flows into a spacious dining room-living room with a fireplace. The living room features a hardwood floor. The home is currently prepped for a remodel-renovation, (not ready for move-in), will need some work, and is being sold AS-IS. Perfect opportunity to customize this home to your liking!
Location
State TX
County Denton
Community Greenbelt, Jogging Path/Bike Path, Park, Sidewalks
Direction From Sam Rayburn Tollway (121), head south on Spring Creek Parkway. Make a right turn onto King's Manor Ln, then right on Luxborough Drive, then right on Yardley Lane, 4th house on the right.
Rooms
Dining Room 1
Interior
Interior Features Chandelier, Decorative Lighting, Double Vanity, Flat Screen Wiring, Granite Counters, High Speed Internet Available, Kitchen Island, Open Floorplan, Wired for Data
Heating Central
Cooling Central Air
Flooring Hardwood
Fireplaces Number 1
Fireplaces Type Gas, Gas Logs, Gas Starter
Equipment Satellite Dish
Appliance Built-in Gas Range, Dishwasher, Disposal, Electric Oven, Gas Cooktop
Heat Source Central
Laundry Electric Dryer Hookup, Utility Room
Exterior
Garage Spaces 2.0
Carport Spaces 2
Fence Fenced, Gate, High Fence, Masonry, Privacy, Wood
Community Features Greenbelt, Jogging Path/Bike Path, Park, Sidewalks
Utilities Available City Water, Co-op Electric
Roof Type Composition,Shingle
Garage Yes
Building
Lot Description Landscaped, Sprinkler System, Zero Lot Line
Story One
Foundation Slab
Structure Type Stucco
Schools
Elementary Schools Hicks
Middle Schools Arbor Creek
High Schools Hebron
School District Lewisville Isd
Others
Restrictions No Known Restriction(s)
Ownership JCTX HOLDINGS LLC Jason Claiborne, President
Acceptable Financing Cash, Contract, Conventional
Listing Terms Cash, Contract, Conventional
Financing Conventional
Read Less
Want to know what your home might be worth? Contact us for a FREE valuation!

Our team is ready to help you sell your home for the highest possible price ASAP

©2024 North Texas Real Estate Information Systems.
Bought with Karim Lakhani • Rogers Healy and Associates

GET MORE INFORMATION

