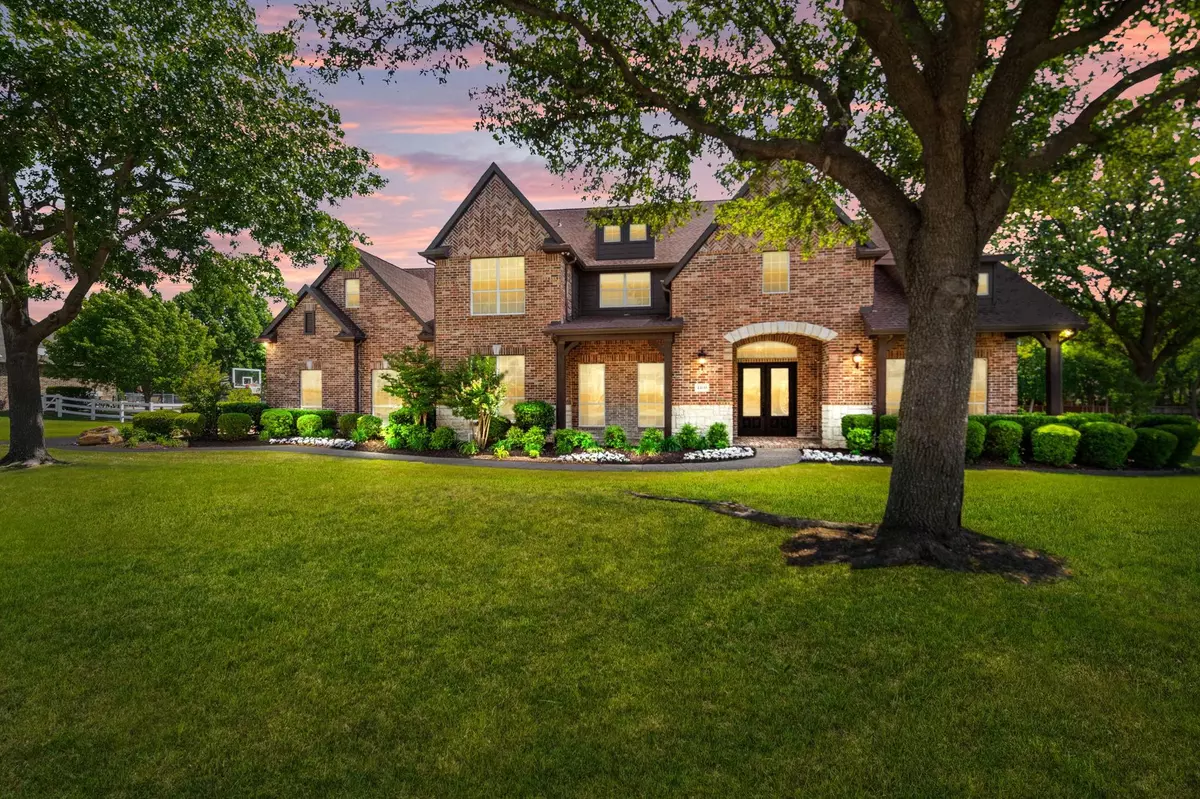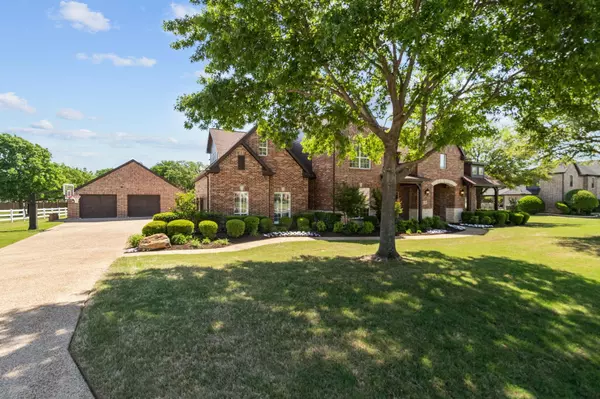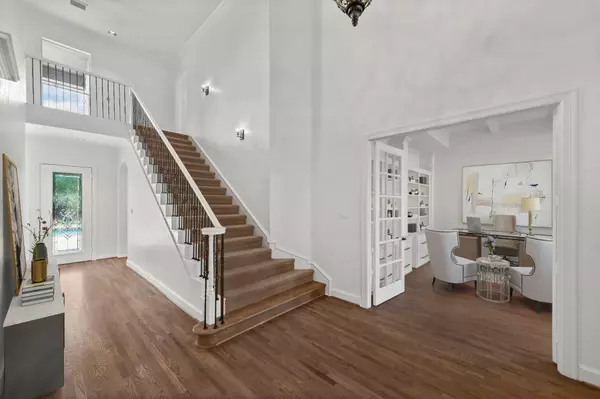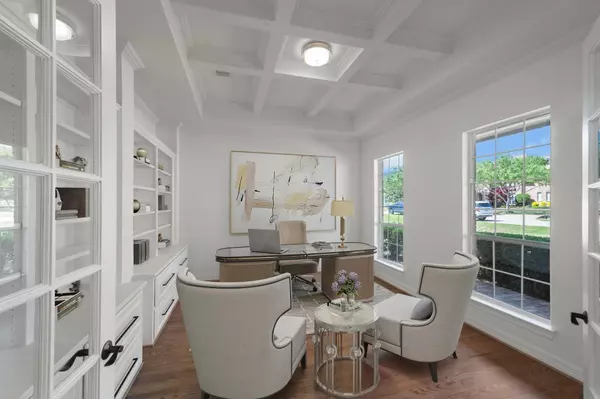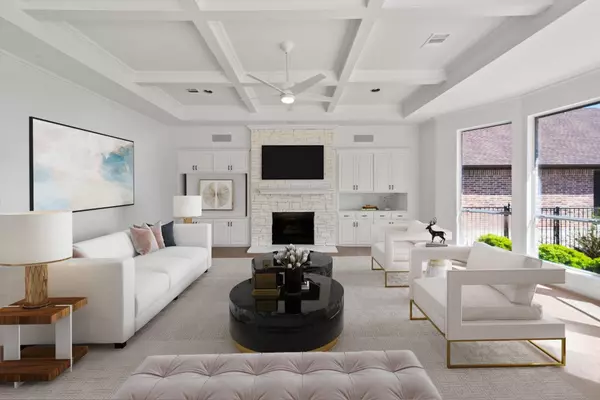$1,600,000
For more information regarding the value of a property, please contact us for a free consultation.
4400 Equestrian Way Flower Mound, TX 75028
5 Beds
5 Baths
5,548 SqFt
Key Details
Property Type Single Family Home
Sub Type Single Family Residence
Listing Status Sold
Purchase Type For Sale
Square Footage 5,548 sqft
Price per Sqft $288
Subdivision Bridlewood Farms
MLS Listing ID 20307005
Sold Date 06/05/23
Bedrooms 5
Full Baths 4
Half Baths 1
HOA Fees $87/ann
HOA Y/N Mandatory
Year Built 2000
Annual Tax Amount $23,521
Lot Size 1.000 Acres
Acres 1.0
Property Description
PICTURESQUE 1 ACRE ESTATE WITH A BACKYARD PARADISE IN BRIDLEWOOD FARMS! Enjoy superior craftsmanship & modern luxury in this stunning home boasting a dramatic entry, hardwood floors, 5 bedrooms, large executive study, game room, media room and a detached garage featuring 375 square feet flex space perfect for a gym or living quarters! The home features tons of large windows that flood the home with natural light and give you an amazing view of the tranquil backyard with a pool, spa, slide, cabana with outdoor kitchen and mature trees. As if this weren’t enough, Bridlewood provides unmatched amenities such as multiple pools, fitness center, playgrounds, sports facilities, parks, trails, equestrian center, luxurious golf club and restaurant. These amenities will keep you entertained throughout every season. Come by and see this pleasing home for yourself, we would love to host you today! Home is also for Lease, MLS #20309234.
Location
State TX
County Denton
Direction 1171 Cross Timbers, North on Huntwick Ln, Right on Chilton Ln, Left on Equestrian Way. House on right.
Rooms
Dining Room 2
Interior
Interior Features Built-in Features, Cable TV Available, Decorative Lighting, Eat-in Kitchen, High Speed Internet Available, Kitchen Island, Walk-In Closet(s)
Heating Central, Natural Gas
Cooling Central Air, Electric
Flooring Carpet, Ceramic Tile, Wood
Fireplaces Number 1
Fireplaces Type Gas Starter
Appliance Built-in Refrigerator, Dishwasher, Disposal, Gas Cooktop
Heat Source Central, Natural Gas
Exterior
Exterior Feature Balcony, Built-in Barbecue, Covered Patio/Porch, Outdoor Kitchen, Outdoor Living Center
Garage Spaces 5.0
Fence Wrought Iron
Pool In Ground, Pool Sweep, Pool/Spa Combo
Utilities Available City Sewer, City Water
Roof Type Composition
Garage Yes
Private Pool 1
Building
Lot Description Acreage, Few Trees, Interior Lot, Landscaped
Story Two
Foundation Slab
Structure Type Brick
Schools
Elementary Schools Bridlewood
Middle Schools Clayton Downing
High Schools Marcus
School District Lewisville Isd
Others
Restrictions Deed
Ownership see tax
Acceptable Financing Cash, Conventional, FHA, VA Loan
Listing Terms Cash, Conventional, FHA, VA Loan
Financing Conventional
Special Listing Condition Deed Restrictions
Read Less
Want to know what your home might be worth? Contact us for a FREE valuation!

Our team is ready to help you sell your home for the highest possible price ASAP

©2024 North Texas Real Estate Information Systems.
Bought with Kristen Gurksnis • Monument Realty

GET MORE INFORMATION

