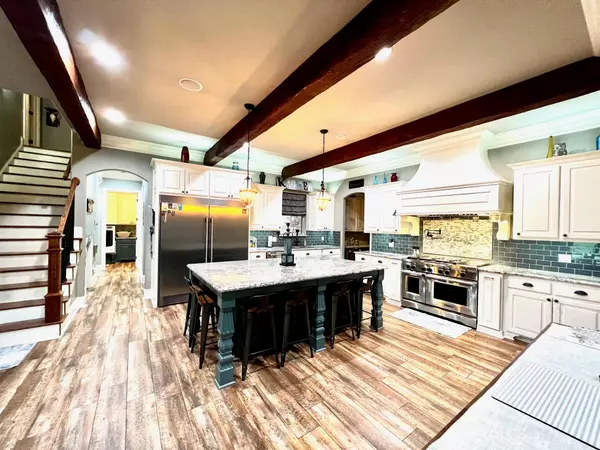$728,000
For more information regarding the value of a property, please contact us for a free consultation.
321 Tanyard Trace Benton, LA 71006
5 Beds
5 Baths
3,674 SqFt
Key Details
Property Type Single Family Home
Sub Type Single Family Residence
Listing Status Sold
Purchase Type For Sale
Square Footage 3,674 sqft
Price per Sqft $198
Subdivision Kingston Plantation
MLS Listing ID 20299452
Sold Date 06/05/23
Bedrooms 5
Full Baths 3
Half Baths 2
HOA Fees $27/ann
HOA Y/N Mandatory
Year Built 2015
Lot Size 0.750 Acres
Acres 0.75
Property Description
This is the house with so many extras! Owner is the builder and this was supposed to be their forever home! 5 bedrooms (5th bedroom is being used as office just off entryway) 4th bedroom, full bath & bonus room upstairs. Open Floor Plan with large kitchen for entertaining. Butlers Pantry with wine fridge, ice maker & sink with walk in pantry. Perfect space outdoors for entertaining around the pool, built-in kitchen, fireplace, in-ground heated and cooled pool with hot tub. Large oversized 3 car garage, hot and cold water in garage to wash cars or dogs, 2 separate water supply's to each side of house, mosquito misters, 2 tankless hot water heaters, sprinkler system, 2 variable speed Ac units, 3 zoned ac systems with separate controls, foam insulation that cuts utility bills in half, new roof 2020, 16x8 storage shed, new carpet upstairs, new back door, new garage door, all of this sittin on .75 acres in the beautiful Gated Kingston Plantation Subdivision in Benton, LA!
Location
State LA
County Bossier
Direction Turn into Kingston Plantation...take first right then first left onto Tanyard Trace..house is down on the left.
Rooms
Dining Room 1
Interior
Interior Features Built-in Wine Cooler, Granite Counters, Kitchen Island, Pantry
Heating Central, Electric
Cooling Central Air, Electric
Flooring Carpet, Ceramic Tile
Fireplaces Number 2
Fireplaces Type Gas Logs, Living Room, Outside, Ventless
Appliance Built-in Refrigerator, Dishwasher, Disposal, Gas Range, Ice Maker, Tankless Water Heater
Heat Source Central, Electric
Laundry Utility Room
Exterior
Exterior Feature Attached Grill, Awning(s), Built-in Barbecue, Covered Patio/Porch, Mosquito Mist System, Outdoor Grill, Outdoor Kitchen, Outdoor Living Center
Garage Spaces 3.0
Fence Wood
Pool Heated, In Ground
Utilities Available City Sewer, City Water
Roof Type Composition
Garage Yes
Private Pool 1
Building
Story Two
Foundation Slab
Structure Type Brick,Stucco
Schools
Elementary Schools Bossier Isd Schools
Middle Schools Bossier Isd Schools
High Schools Bossier Isd Schools
School District Bossier Psb
Others
Ownership .
Financing Conventional
Read Less
Want to know what your home might be worth? Contact us for a FREE valuation!

Our team is ready to help you sell your home for the highest possible price ASAP

©2024 North Texas Real Estate Information Systems.
Bought with Sarah McCoy • Diamond Realty & Associates

GET MORE INFORMATION





