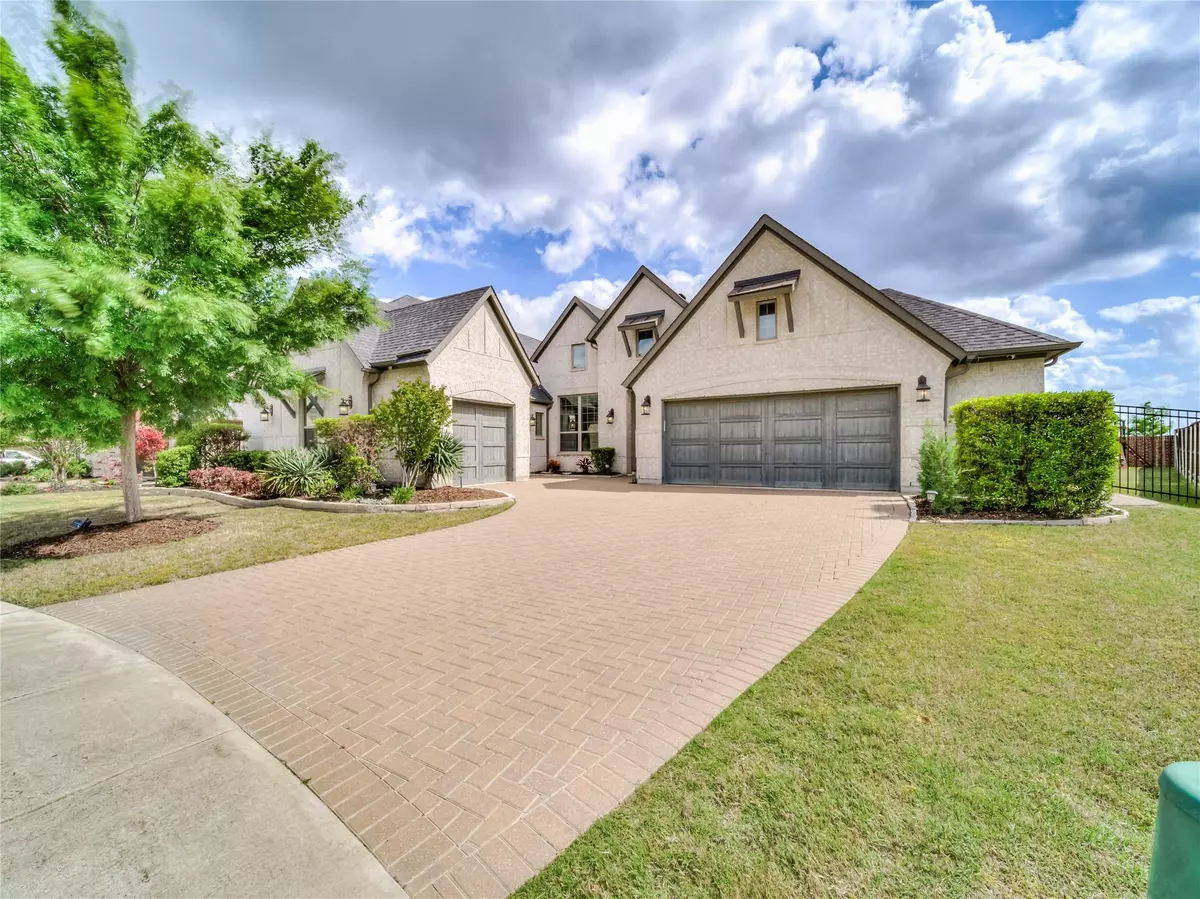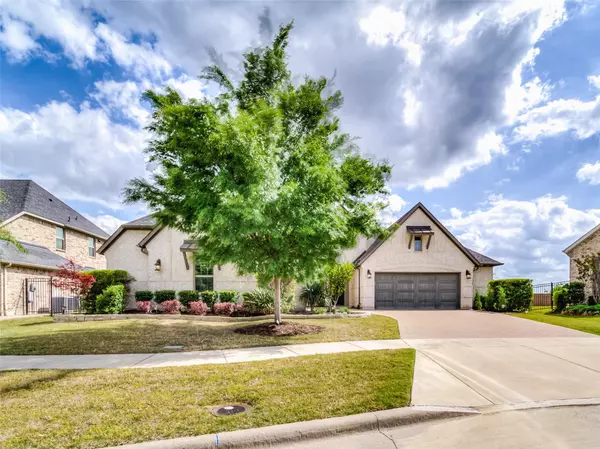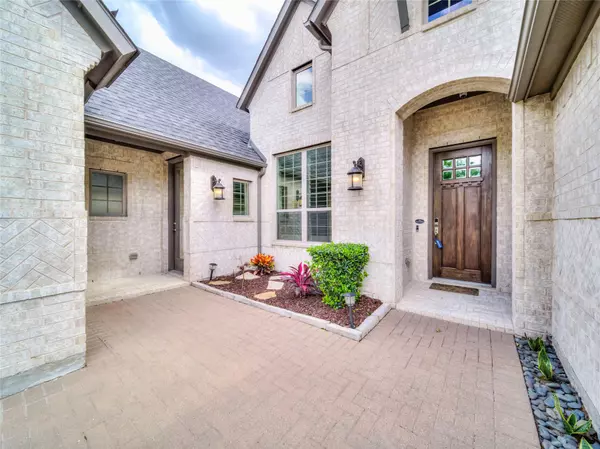$899,000
For more information regarding the value of a property, please contact us for a free consultation.
1719 Peppervine Road Frisco, TX 75033
4 Beds
4 Baths
3,310 SqFt
Key Details
Property Type Single Family Home
Sub Type Single Family Residence
Listing Status Sold
Purchase Type For Sale
Square Footage 3,310 sqft
Price per Sqft $271
Subdivision Hollyhock Ph 1A
MLS Listing ID 20309364
Sold Date 06/02/23
Style Traditional
Bedrooms 4
Full Baths 3
Half Baths 1
HOA Fees $175/qua
HOA Y/N Mandatory
Year Built 2017
Annual Tax Amount $11,411
Lot Size 0.259 Acres
Acres 0.259
Property Description
Simply stunning, north facing one-story home in the sought-after community of Hollyhock located near the new PGA golf course. Setup for multi-generational living with an additional exterior entrance, private living room and bedroom with an ensuite bath. You will be wowed as soon as you walk in. Custom light fixtures throughout! Wood floors in the kitchen, living room and office. The kitchen has premium leather finished counters, high cabinets with glass and lighting as well as upgraded appliances. The living room has doors to the patio that open completely from one side to the other – amazing upgrade! Hard to find media room in a one story home adds to the entertainment options. Plantation shutters! Large primary bedroom with a beautiful shower with rain shower head and custom tile. Patio has a built in grill and a second fireplace. HUGE back yard with room to run and play. Great neighborhood amenities! Located minutes from all schools and the entertainment options at the PGA!
Location
State TX
County Denton
Direction Please use GPS. From North Dallas Parkway, go west on Panther Creek Parkway, right on Teel Parkway and left on Rockhill Parkway into the community. Take a right on Hollyhock Road, first left on Passionflower Road, first left on Buffalo Grass Road, and the first right on Peppervine Road.
Rooms
Dining Room 1
Interior
Interior Features Built-in Features, Cable TV Available, Chandelier, Decorative Lighting, Flat Screen Wiring, Granite Counters, High Speed Internet Available, Kitchen Island, Open Floorplan, Smart Home System, Sound System Wiring, Walk-In Closet(s), Wet Bar, In-Law Suite Floorplan
Heating Central
Cooling Ceiling Fan(s), Central Air
Flooring Carpet, Ceramic Tile, Wood
Fireplaces Number 2
Fireplaces Type Brick, Gas Logs, Gas Starter, Wood Burning
Appliance Dishwasher, Disposal, Gas Cooktop, Double Oven, Plumbed For Gas in Kitchen
Heat Source Central
Laundry Electric Dryer Hookup, Utility Room, Full Size W/D Area, Washer Hookup
Exterior
Exterior Feature Attached Grill, Covered Patio/Porch, Gas Grill, Rain Gutters, Lighting, Outdoor Grill, Outdoor Kitchen, Outdoor Living Center
Garage Spaces 3.0
Fence Brick, Wood
Utilities Available Cable Available, City Sewer, City Water, Co-op Electric, Concrete, Curbs, Sidewalk, Underground Utilities
Roof Type Composition
Garage Yes
Building
Lot Description Interior Lot, Landscaped, Lrg. Backyard Grass, Subdivision
Story One
Foundation Slab
Structure Type Brick
Schools
Elementary Schools Minett
Middle Schools Trent
High Schools Panther Creek
School District Frisco Isd
Others
Ownership Ask Agent
Acceptable Financing Cash, Conventional, VA Loan
Listing Terms Cash, Conventional, VA Loan
Financing Conventional
Read Less
Want to know what your home might be worth? Contact us for a FREE valuation!

Our team is ready to help you sell your home for the highest possible price ASAP

©2024 North Texas Real Estate Information Systems.
Bought with Paulette Greene • Ebby Halliday, REALTORS

GET MORE INFORMATION





