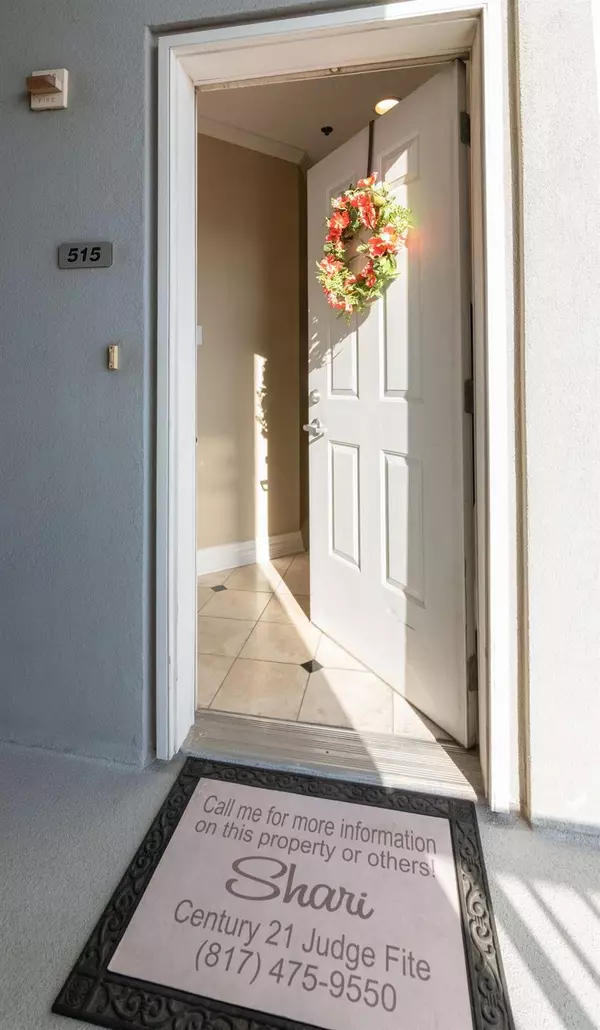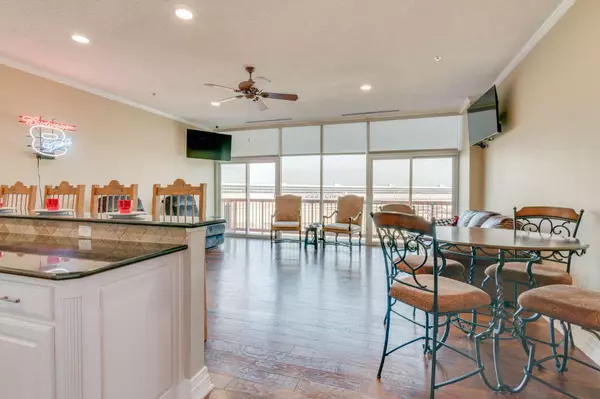$285,000
For more information regarding the value of a property, please contact us for a free consultation.
3575 Lone Star Circle #515 Fort Worth, TX 76177
1 Bed
1 Bath
1,000 SqFt
Key Details
Property Type Condo
Sub Type Condominium
Listing Status Sold
Purchase Type For Sale
Square Footage 1,000 sqft
Price per Sqft $285
Subdivision Peterson
MLS Listing ID 20281220
Sold Date 06/08/23
Style Traditional,Other
Bedrooms 1
Full Baths 1
HOA Fees $425/mo
HOA Y/N Mandatory
Year Built 1997
Annual Tax Amount $4,160
Lot Size 2.475 Acres
Acres 2.475
Property Description
Have you ever wondered what it would be like to live at Texas Motor Speedway in the Lone Star Condos? You would find it conveniently located to DFW Airport & Downtown Fort Worth. You might be delighted by all the shopping & restaurant options that are close by in the Alliance Corridor & at Tanger Outlet Mall. You might even find race weekends to be exhilarating! This one bedroom condo is on the coveted 5th floor meaning it has double balcony access with two sliding glass doors that make a wall of windows overlooking Texas Motor Speedway! Unit #515 has a little bit of everything you might possibly want! Very spacious, open living space to create your own floor plan with living & eating combo. Nicely appointed kitchen with stainless steel appliances & granite counter tops. Breakfast bar for additional eating space. Several ways to place furniture to make it the lifestyle you are looking for! Perfect for entertaining clients or full time condo living!
Location
State TX
County Denton
Community Campground, Club House, Common Elevator, Community Pool, Community Sprinkler, Fitness Center, Lake, Perimeter Fencing, Pool, Rv Parking, Tennis Court(S), Other
Direction From I35W, go west on 114 & turn right on Labonte Lane. Proceed to Lone Star Condos 10 story white tower. Park in front parking area, walk to underground parking garage. Take elevator to 5th floor, from foyer area, go right & thru glass door to outside walkway. Unit 515 is on your left.
Rooms
Dining Room 1
Interior
Interior Features Cable TV Available, Eat-in Kitchen, Flat Screen Wiring, Granite Counters, High Speed Internet Available, Open Floorplan, Other
Heating Central, Electric, Heat Pump
Cooling Ceiling Fan(s), Central Air, Electric
Flooring Carpet, Tile, Wood
Appliance Dishwasher, Disposal, Electric Range, Electric Water Heater, Microwave, Refrigerator
Heat Source Central, Electric, Heat Pump
Laundry Electric Dryer Hookup, In Hall, Stacked W/D Area, Washer Hookup
Exterior
Exterior Feature Balcony, Basketball Court, Built-in Barbecue, Other
Garage Spaces 2.0
Fence Chain Link, Partial, Perimeter, Wrought Iron, Other
Pool Fenced, Gunite, In Ground, Outdoor Pool, Other
Community Features Campground, Club House, Common Elevator, Community Pool, Community Sprinkler, Fitness Center, Lake, Perimeter Fencing, Pool, RV Parking, Tennis Court(s), Other
Utilities Available Cable Available, City Sewer, City Water, Community Mailbox, Electricity Available, Electricity Connected, Other
Roof Type Flat,Other
Garage Yes
Private Pool 1
Building
Lot Description Few Trees, Irregular Lot, Landscaped, No Backyard Grass, Other, Sprinkler System, Subdivision, Tank/ Pond
Story One
Foundation Combination, Slab, Other
Structure Type Block,Concrete,Stucco
Schools
Elementary Schools Justin
Middle Schools Pike
High Schools Northwest
School District Northwest Isd
Others
Restrictions Other
Ownership owner
Acceptable Financing Cash, Conventional
Listing Terms Cash, Conventional
Financing Cash
Read Less
Want to know what your home might be worth? Contact us for a FREE valuation!

Our team is ready to help you sell your home for the highest possible price ASAP

©2024 North Texas Real Estate Information Systems.
Bought with DeeDee Grider • Keller Williams Realty

GET MORE INFORMATION





