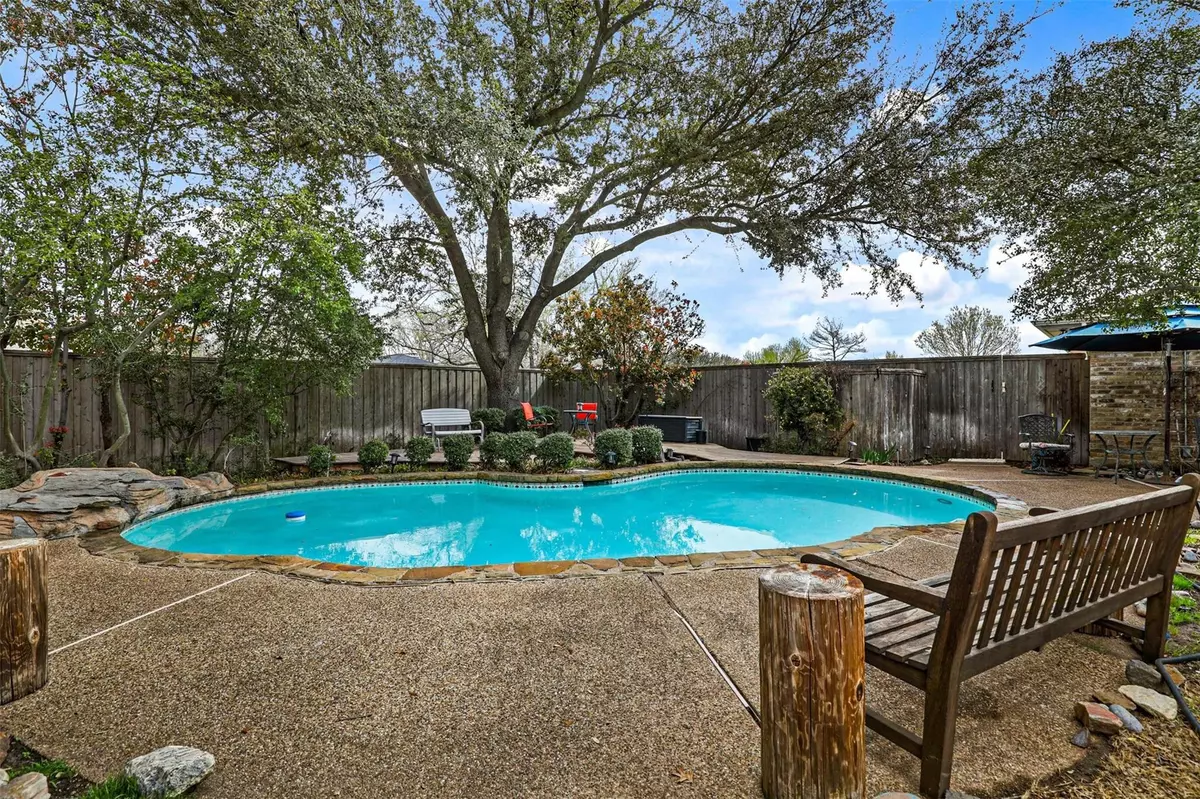$415,000
For more information regarding the value of a property, please contact us for a free consultation.
204 Nob Hill Place Allen, TX 75013
3 Beds
2 Baths
1,862 SqFt
Key Details
Property Type Single Family Home
Sub Type Single Family Residence
Listing Status Sold
Purchase Type For Sale
Square Footage 1,862 sqft
Price per Sqft $222
Subdivision Rolling Hills Estates Add
MLS Listing ID 20269757
Sold Date 06/15/23
Style Traditional
Bedrooms 3
Full Baths 2
HOA Y/N None
Year Built 1977
Annual Tax Amount $6,803
Lot Size 10,890 Sqft
Acres 0.25
Property Description
Beautiful 3 bed, 2 bath home! Brick fireplace,wet bar,built-ins,wood beam accent, 3 closets in the primary bedroom, much more! Backyard is private oasis, including a huge, partially covered patio, pool, stunning landscaping, mature trees & separate deck area. Great location, quick walk to brand new neighborhood playground and Allen Station Sports Complex! Updated interior paint & flooring. Tucked away in a quiet, well-kept neighborhood with no HOA and with quick access to US-75 and all the shopping & dining that Allen has to offer! Don't miss this charming home! ROOF and GUTTERS replaced in 2019, HVAC in 2018, WATER HEATER 2016, ELECTRICAL SERVICE PANEL 2020, POOL RESURFACED 2020-A DYE & PRESSURE test MARCH 2023 Came back Clean. FOUNDATION repairs JUST COMPLETED with a FULL Foundation Transferable WARRANTY. BRAND NEW PVC PIPE PLUMBING THROUGHOUT with 3 year WARRANTY. With most of the major components being new, sellers will not do any additional repairs.
Location
State TX
County Collin
Community Curbs, Playground, Sidewalks
Direction Heading East on Allen Dr, turn left on Lynge Dr, turn left on Hefner Dr, turn right on Nob Hill Pl. Home is on the left.
Rooms
Dining Room 2
Interior
Interior Features Built-in Features, Decorative Lighting, Double Vanity, Eat-in Kitchen, Pantry, Walk-In Closet(s), Wet Bar
Heating Electric, Fireplace(s)
Cooling Attic Fan, Ceiling Fan(s), Electric
Flooring Carpet, Ceramic Tile, Vinyl
Fireplaces Number 1
Fireplaces Type Brick, Family Room, Wood Burning
Appliance Dishwasher, Disposal, Gas Cooktop, Gas Oven, Microwave
Heat Source Electric, Fireplace(s)
Laundry Utility Room, Full Size W/D Area, Washer Hookup
Exterior
Exterior Feature Covered Patio/Porch, Rain Gutters, Private Yard
Garage Spaces 2.0
Fence Wood
Pool In Ground, Outdoor Pool
Community Features Curbs, Playground, Sidewalks
Utilities Available Alley, City Sewer, City Water, Curbs, Sidewalk
Roof Type Composition
Garage Yes
Private Pool 1
Building
Lot Description Few Trees, Landscaped, Sprinkler System, Subdivision
Story One
Foundation Slab
Structure Type Brick,Siding
Schools
Elementary Schools Reed
Middle Schools Curtis
High Schools Allen
School District Allen Isd
Others
Ownership See tax
Acceptable Financing Cash, Conventional, FHA, VA Loan
Listing Terms Cash, Conventional, FHA, VA Loan
Financing FHA
Special Listing Condition Survey Available
Read Less
Want to know what your home might be worth? Contact us for a FREE valuation!

Our team is ready to help you sell your home for the highest possible price ASAP

©2024 North Texas Real Estate Information Systems.
Bought with Alexandra Bilitzki • RE/MAX Advantage

GET MORE INFORMATION

