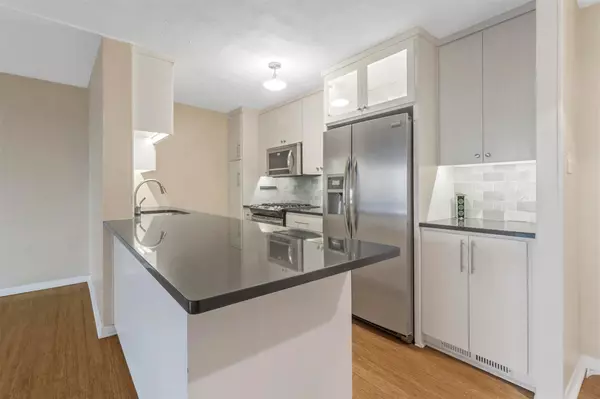$315,000
For more information regarding the value of a property, please contact us for a free consultation.
3883 Turtle Creek Boulevard #610 Dallas, TX 75219
2 Beds
2 Baths
1,070 SqFt
Key Details
Property Type Condo
Sub Type Condominium
Listing Status Sold
Purchase Type For Sale
Square Footage 1,070 sqft
Price per Sqft $294
Subdivision Twenty-One Turtle Creek Condo
MLS Listing ID 20287560
Sold Date 06/07/23
Style Contemporary/Modern,Traditional
Bedrooms 2
Full Baths 2
HOA Fees $938/mo
HOA Y/N Mandatory
Year Built 1963
Annual Tax Amount $6,956
Lot Size 3.159 Acres
Acres 3.159
Property Description
Opulence abounds in this remarkable 6th floor condo, ideally located in one of Dallas’s most desirable highrises. Rich light wood flooring and oversized south-facing windows are mere footnotes of this glamorous Turtle Creek residence. The kitchen, open to the spacious living area features contemporary hardware, fixtures, granite countertops, and elegant stainless steel appliances. A practical floor plan and chic unpretentious finishes make this home the envy of its visitors, and the pride of its owners. Encouraging a healthy balance of relaxation and recreation, the amenities of the building are plentiful, including valet, covered parking, pool & bbq area, fitness center, and more. Step out onto the private balcony for a lush tree top view to the south, ideal for Dallas Texas sunsets. Don't miss this exceptional highrise home!
Location
State TX
County Dallas
Community Club House, Common Elevator, Community Pool, Community Sprinkler, Electric Car Charging Station, Fitness Center, Laundry, Park, Pool
Direction Heading North on Turtle Creek Blvd from Lemmon Ave. Cross through the intersection of Blackburn, the subject property is the last building.
Rooms
Dining Room 1
Interior
Interior Features Built-in Wine Cooler, Cable TV Available, Elevator, Granite Counters, High Speed Internet Available, Open Floorplan, Pantry
Heating Central, Natural Gas
Cooling Central Air, Electric
Flooring Carpet, Wood
Appliance Built-in Gas Range, Dishwasher, Disposal, Microwave, Plumbed For Gas in Kitchen, Refrigerator, Vented Exhaust Fan
Heat Source Central, Natural Gas
Laundry In Hall
Exterior
Exterior Feature Balcony, Lighting, Uncovered Courtyard
Garage Spaces 1.0
Pool Fenced, Gunite, In Ground, Separate Spa/Hot Tub
Community Features Club House, Common Elevator, Community Pool, Community Sprinkler, Electric Car Charging Station, Fitness Center, Laundry, Park, Pool
Utilities Available City Sewer, City Water, Community Mailbox, Concrete, Curbs, Master Gas Meter, Master Water Meter, Sidewalk
Roof Type Tar/Gravel
Garage Yes
Private Pool 1
Building
Lot Description Many Trees, Water/Lake View
Story One
Foundation Combination
Structure Type Brick
Schools
Elementary Schools Milam
Middle Schools Spence
High Schools North Dallas
School District Dallas Isd
Others
Restrictions Animals,Pet Restrictions
Ownership Ask Agent
Acceptable Financing Cash, Conventional, VA Loan
Listing Terms Cash, Conventional, VA Loan
Financing Conventional
Read Less
Want to know what your home might be worth? Contact us for a FREE valuation!

Our team is ready to help you sell your home for the highest possible price ASAP

©2024 North Texas Real Estate Information Systems.
Bought with Richard Guilliams • Luxe Estates Realty, LLC

GET MORE INFORMATION





