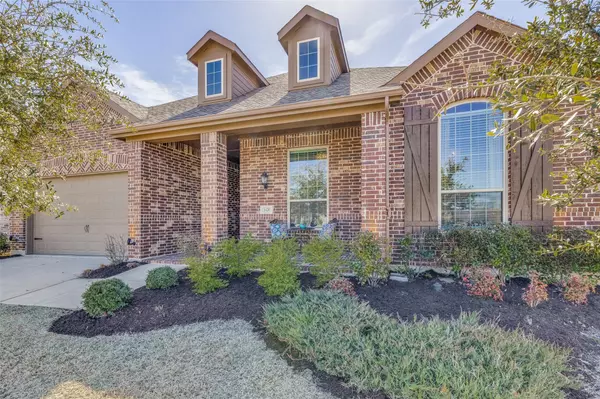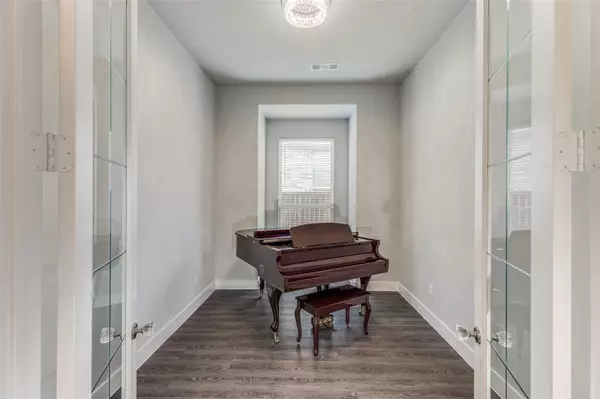$525,000
For more information regarding the value of a property, please contact us for a free consultation.
1120 Walker Way Aubrey, TX 76227
4 Beds
3 Baths
2,785 SqFt
Key Details
Property Type Single Family Home
Sub Type Single Family Residence
Listing Status Sold
Purchase Type For Sale
Square Footage 2,785 sqft
Price per Sqft $188
Subdivision Sandbrock Ranch Phas
MLS Listing ID 20267939
Sold Date 06/15/23
Style Traditional
Bedrooms 4
Full Baths 3
HOA Fees $72/qua
HOA Y/N Mandatory
Year Built 2018
Annual Tax Amount $11,108
Lot Size 8,015 Sqft
Acres 0.184
Property Description
This Highland home in SANDBROCK RANCH is truly remarkable situated on a PREMIUM 60ft lot overlooking Stablewood Park. This well-appointed floor plan boasts luxury vinyl plank flooring, 6in baseboards, 11ft ceilings, 8ft. Interior doors and decorative lighting. The chefs dream kitchen is equipped w-quartz countertops, 42in white cabinets, under cabinet lighting, stainless steel appliances, 5-burner gas range, huge island and walk-in pantry. Don’t miss the epoxied garage floor, tankless water heater, secluded study w-french doors, add’l play-flex room and massive bay windows in primary bedroom. Outside you can enjoy a covered porch in the front and back, and a large backyard. Within a short distance to Sandbrock Ranch elementary school. Incredible Amenities: pool, Lookout tree house, Fishing lakes, walking paths, dog parks, fitness room. COME and SEE this amazing house in this sought after community.
Location
State TX
County Denton
Community Club House, Community Pool, Community Sprinkler, Curbs, Fitness Center, Greenbelt, Jogging Path/Bike Path, Park, Perimeter Fencing, Playground, Pool, Sidewalks
Direction 380 to 1385 (north). Left on Aubrey Pkwy. Left on Bridle Path Pkwy. Right on Purple Sage Dr. Left on Walker Way. House is on the left.
Rooms
Dining Room 2
Interior
Interior Features Cable TV Available, Decorative Lighting, Double Vanity, Eat-in Kitchen, High Speed Internet Available, Kitchen Island, Open Floorplan, Pantry, Vaulted Ceiling(s), Walk-In Closet(s)
Heating Central, Electric
Cooling Ceiling Fan(s), Central Air, Electric, Zoned
Flooring Carpet, Luxury Vinyl Plank
Appliance Dishwasher, Disposal, Electric Oven, Gas Cooktop, Microwave, Plumbed For Gas in Kitchen, Tankless Water Heater, Vented Exhaust Fan
Heat Source Central, Electric
Laundry Electric Dryer Hookup, Utility Room, Full Size W/D Area, Washer Hookup, On Site
Exterior
Garage Spaces 2.0
Fence Wood
Community Features Club House, Community Pool, Community Sprinkler, Curbs, Fitness Center, Greenbelt, Jogging Path/Bike Path, Park, Perimeter Fencing, Playground, Pool, Sidewalks
Utilities Available MUD Sewer, MUD Water
Roof Type Composition
Garage Yes
Building
Lot Description Few Trees, Interior Lot, Sprinkler System, Subdivision
Story One
Foundation Slab
Structure Type Brick
Schools
Elementary Schools Sandbrock Ranch
Middle Schools Rodriguez
High Schools Ray Braswell
School District Denton Isd
Others
Restrictions Deed
Ownership On File
Acceptable Financing Cash, Conventional
Listing Terms Cash, Conventional
Financing Cash
Read Less
Want to know what your home might be worth? Contact us for a FREE valuation!

Our team is ready to help you sell your home for the highest possible price ASAP

©2024 North Texas Real Estate Information Systems.
Bought with Thomas McCrory • Ebby Halliday, REALTORS

GET MORE INFORMATION





