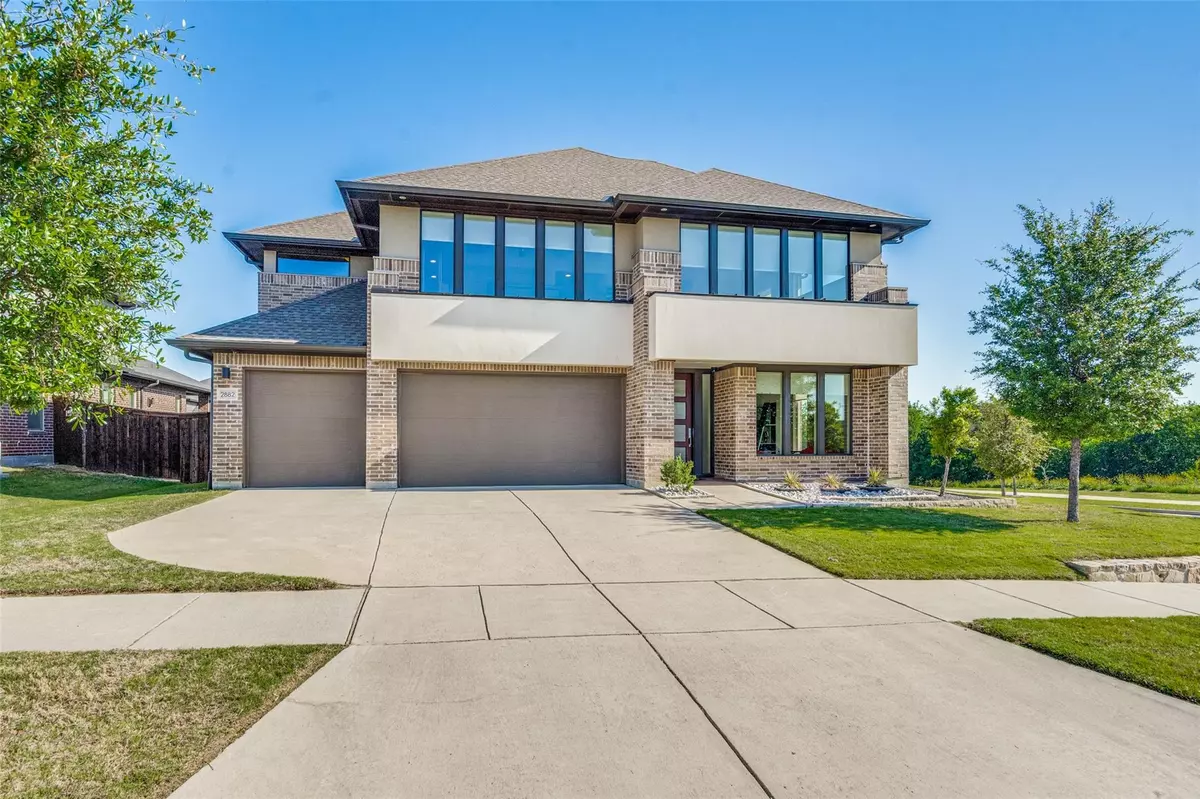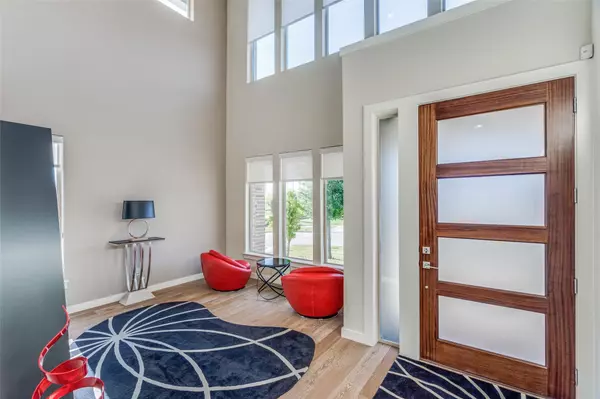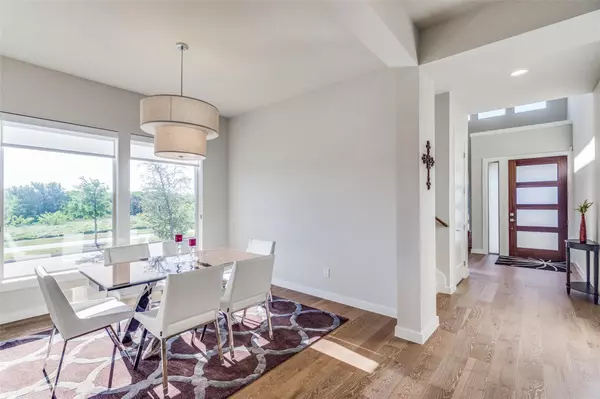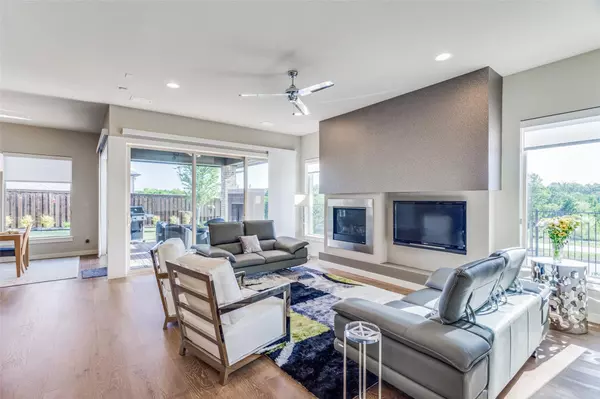$949,900
For more information regarding the value of a property, please contact us for a free consultation.
2882 Kettle Creek Drive Frisco, TX 75034
5 Beds
6 Baths
4,028 SqFt
Key Details
Property Type Single Family Home
Sub Type Single Family Residence
Listing Status Sold
Purchase Type For Sale
Square Footage 4,028 sqft
Price per Sqft $235
Subdivision Twin Creeks Add Ph 1
MLS Listing ID 20302884
Sold Date 06/21/23
Style Contemporary/Modern
Bedrooms 5
Full Baths 5
Half Baths 1
HOA Fees $56
HOA Y/N Mandatory
Year Built 2016
Annual Tax Amount $13,383
Lot Size 8,842 Sqft
Acres 0.203
Property Description
Modern and sleek light bright and open 5 bed 5.1 baths 3 car garage on a corner lot with a serene view of greenery in highly sought after Twin Creeks neighborhood. Home boasts an abundance of windows and natural light, wood flooring downstairs, 2 bedrooms down, kitchen overlooking family room, large kitchen island with eat at bar, walk-in pantry, gas cook top, SS appliances, tankless water heater, gas fireplace, Spa like master with dual sinks, separate walk-in shower with decorative free standing tub, 2 nice sized master closets, oversized game room upstairs with media room connected, wired for surround sound, walk-in closets, wall of windows with sliding doors leading out to a covered patio with gas fireplace and a gas hook up for grill. A wonderful place to entertain family and friends. This is a wonderful location near Cowboy Frisco Star, Toyota Stadium, upcoming Universal Studio Theme Park ,PGA Headquarters, Toyota Headquarters and numerous other corporations.
Location
State TX
County Denton
Community Jogging Path/Bike Path
Direction From Lebanon Rd S on Rock Creek Pkwy, Lt on Bungala Ln, Lt on Crab Creek Dr, Lt on Kettle Creek Dr
Rooms
Dining Room 2
Interior
Interior Features Cable TV Available, Decorative Lighting, Eat-in Kitchen, Flat Screen Wiring, High Speed Internet Available, Kitchen Island, Pantry, Sound System Wiring, Walk-In Closet(s)
Heating Central, Fireplace(s), Natural Gas, Zoned
Cooling Ceiling Fan(s), Central Air, Electric, Zoned
Flooring Carpet, Ceramic Tile, Wood
Fireplaces Number 2
Fireplaces Type Decorative, Gas Logs, Gas Starter, Outside
Appliance Dishwasher, Disposal, Gas Cooktop, Microwave, Convection Oven, Double Oven, Plumbed For Gas in Kitchen, Tankless Water Heater
Heat Source Central, Fireplace(s), Natural Gas, Zoned
Laundry Full Size W/D Area
Exterior
Exterior Feature Rain Gutters, Outdoor Living Center
Garage Spaces 3.0
Fence Wood, Wrought Iron
Community Features Jogging Path/Bike Path
Utilities Available City Water, Co-op Electric, Concrete, Curbs, Sidewalk
Roof Type Composition
Garage Yes
Building
Lot Description Corner Lot, Few Trees, Landscaped, Lrg. Backyard Grass, Sprinkler System, Subdivision
Story Two
Foundation Slab
Structure Type Brick
Schools
Elementary Schools Hicks
Middle Schools Arbor Creek
High Schools Hebron
School District Lewisville Isd
Others
Ownership See Agent
Acceptable Financing Cash, Conventional
Listing Terms Cash, Conventional
Financing Conventional
Read Less
Want to know what your home might be worth? Contact us for a FREE valuation!

Our team is ready to help you sell your home for the highest possible price ASAP

©2024 North Texas Real Estate Information Systems.
Bought with Sreenivasa Kaparthi • BHK Realty LLC

GET MORE INFORMATION





