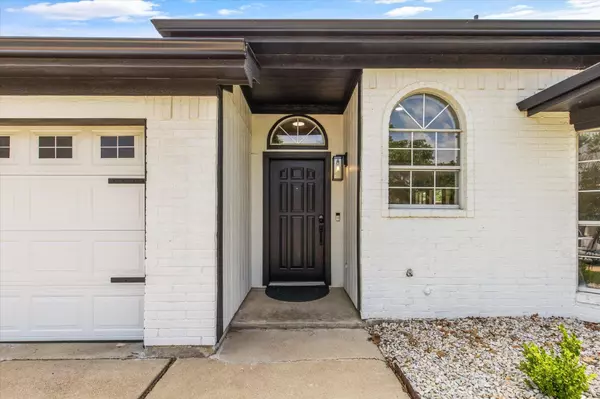$320,000
For more information regarding the value of a property, please contact us for a free consultation.
10245 Sunset View Drive Fort Worth, TX 76108
4 Beds
2 Baths
1,690 SqFt
Key Details
Property Type Single Family Home
Sub Type Single Family Residence
Listing Status Sold
Purchase Type For Sale
Square Footage 1,690 sqft
Price per Sqft $189
Subdivision Westpoint Add
MLS Listing ID 20327449
Sold Date 06/26/23
Style Craftsman
Bedrooms 4
Full Baths 2
HOA Y/N None
Year Built 1994
Annual Tax Amount $6,723
Lot Size 5,314 Sqft
Acres 0.122
Lot Dimensions 5,306
Property Description
This stunning 4 bedroom, 2 bathroom home boasts a spacious layout with ample room for both relaxation and entertainment. Each of the 4 bedrooms is generously sized with walk-in closets, providing plenty of space for comfortable living; the master suite features an en-suite bathroom. The living room showcases a lovely wood-burning fireplace and large windows that flood the home with natural light. The kitchen is any chef's delight with new stainless steel appliances & granite countertops. The sparkling, in-ground POOL is the perfect spot for hot summer days with your own cabana for entertaining! Recent updates (2021-2022) include a new roof, new gutters, new flooring, new trim, new paint, and more. Amazing location!
Location
State TX
County Tarrant
Community Curbs
Direction From I-20 one exit West of W. Loop 820, North on Chapel Creek, Rt on Sunset View home on the right.
Rooms
Dining Room 1
Interior
Interior Features Cable TV Available, Cathedral Ceiling(s), Chandelier, Decorative Lighting, Eat-in Kitchen, Granite Counters, High Speed Internet Available, Vaulted Ceiling(s), Walk-In Closet(s)
Heating Central, Electric
Cooling Ceiling Fan(s), Central Air
Flooring Ceramic Tile, Luxury Vinyl Plank, Vinyl, Other
Fireplaces Number 1
Fireplaces Type Living Room, Wood Burning
Appliance Dishwasher, Disposal, Dryer, Electric Oven, Electric Range, Electric Water Heater, Ice Maker, Refrigerator, Washer, Water Softener
Heat Source Central, Electric
Laundry Electric Dryer Hookup, Utility Room, Full Size W/D Area, Washer Hookup, On Site
Exterior
Exterior Feature Rain Gutters
Garage Spaces 2.0
Fence Full, Wood
Pool Gunite, In Ground, Outdoor Pool, Private, Pump, Water Feature, Waterfall
Community Features Curbs
Utilities Available Cable Available, City Sewer, City Water, Electricity Connected
Roof Type Composition
Garage Yes
Private Pool 1
Building
Story One
Foundation Slab
Structure Type Brick,Siding,Wood
Schools
Elementary Schools Bluehaze
Middle Schools Brewer
High Schools Brewer
School District White Settlement Isd
Others
Ownership Mironyuk
Acceptable Financing Cash, Conventional, FHA, VA Loan
Listing Terms Cash, Conventional, FHA, VA Loan
Financing Conventional
Special Listing Condition Survey Available
Read Less
Want to know what your home might be worth? Contact us for a FREE valuation!

Our team is ready to help you sell your home for the highest possible price ASAP

©2024 North Texas Real Estate Information Systems.
Bought with Brandon Hays • Real

GET MORE INFORMATION





