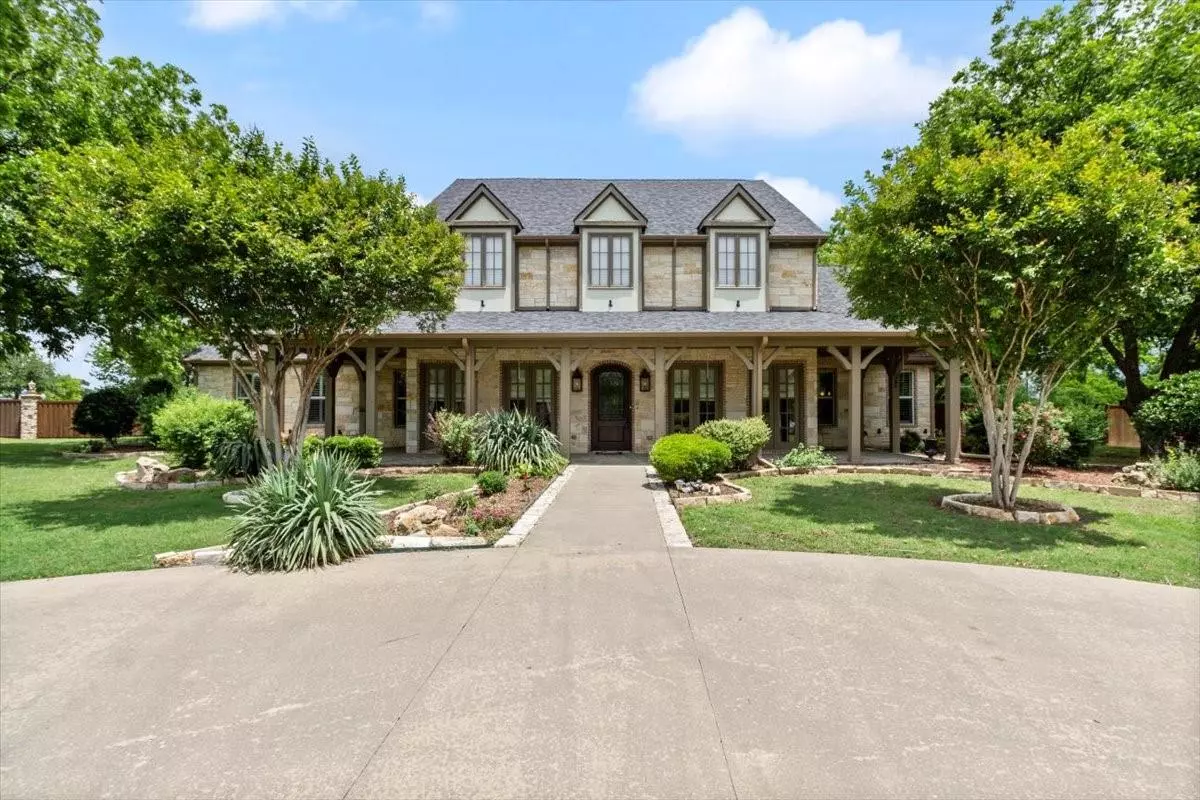$875,000
For more information regarding the value of a property, please contact us for a free consultation.
805 Bentbrook Lane Sherman, TX 75092
4 Beds
5 Baths
4,187 SqFt
Key Details
Property Type Single Family Home
Sub Type Single Family Residence
Listing Status Sold
Purchase Type For Sale
Square Footage 4,187 sqft
Price per Sqft $208
Subdivision Bentbrook Add
MLS Listing ID 20328963
Sold Date 06/30/23
Style Traditional
Bedrooms 4
Full Baths 4
Half Baths 1
HOA Fees $20/ann
HOA Y/N Mandatory
Year Built 2007
Annual Tax Amount $16,312
Lot Size 1.220 Acres
Acres 1.22
Property Description
Absolutely breathtaking Custom built single story situated in prestigious Bentbrook Estates on a beautiful 1.22 acre lot in Sherman, Texas. This expansive home features 4 bedrooms, 4.5 baths and offers a study, game room, exercise room, large solarium and 3 Fireplaces. Host friends and family in the open concept living room highlighted by a gorgeous stone fireplace, built-in entertainment center and sweeping sight-lines to the kitchen. Prepare gourmet meals in the fully equipped kitchen with a gas range, dual ovens, farmhouse sink, prep sink, and two toned cabinetry. Escape to the tranquil primary bedroom complete with a relaxing fireplace, sitting area, luxurious en suite bath and WIC. Approx. 1,700 sq. ft. oversized 2 car attached garage and oversized 2 car detached garage. Additional 1,300 sq. ft. large covered areas. Circle drive in front and electric gate for rear lot access and parking. Detached covered patio with fireplace great for relaxing and outdoor cookouts.
Location
State TX
County Grayson
Direction GPS
Rooms
Dining Room 2
Interior
Interior Features Built-in Features, Cable TV Available, Chandelier, Decorative Lighting, Double Vanity, Granite Counters, High Speed Internet Available, Kitchen Island, Open Floorplan, Pantry, Sound System Wiring, Vaulted Ceiling(s), Walk-In Closet(s), Wet Bar
Heating Central, Fireplace(s), Natural Gas, Zoned
Cooling Ceiling Fan(s), Central Air, Electric, Zoned
Flooring Carpet, Ceramic Tile, Hardwood, Slate, Stone, Wood
Fireplaces Number 3
Fireplaces Type Bedroom, Brick, Den, Family Room, Gas, Gas Logs, Gas Starter, Masonry, Master Bedroom, Outside, Wood Burning
Appliance Dishwasher, Disposal, Electric Oven, Electric Water Heater, Gas Water Heater, Microwave, Double Oven, Tankless Water Heater, Vented Exhaust Fan, Warming Drawer
Heat Source Central, Fireplace(s), Natural Gas, Zoned
Laundry Electric Dryer Hookup, Utility Room, Full Size W/D Area
Exterior
Exterior Feature Courtyard, Covered Deck, Covered Patio/Porch, Dog Run, Rain Gutters
Garage Spaces 4.0
Fence Back Yard, Fenced, Gate, High Fence, Perimeter, Privacy, Wood
Pool Separate Spa/Hot Tub, Water Feature
Utilities Available City Sewer, City Water, Individual Gas Meter, Natural Gas Available, Well
Roof Type Composition,Shingle
Garage Yes
Building
Lot Description Acreage, Landscaped, Lrg. Backyard Grass, Sprinkler System, Subdivision
Story One
Foundation Slab
Structure Type Brick,Rock/Stone
Schools
Elementary Schools S And S
Middle Schools S And S
High Schools S And S
School District S And S Cons Isd
Others
Restrictions Deed
Ownership See Tax
Acceptable Financing Cash, Conventional
Listing Terms Cash, Conventional
Financing Conventional
Special Listing Condition Deed Restrictions
Read Less
Want to know what your home might be worth? Contact us for a FREE valuation!

Our team is ready to help you sell your home for the highest possible price ASAP

©2025 North Texas Real Estate Information Systems.
Bought with Tim Grubbs • EXP REALTY
GET MORE INFORMATION





