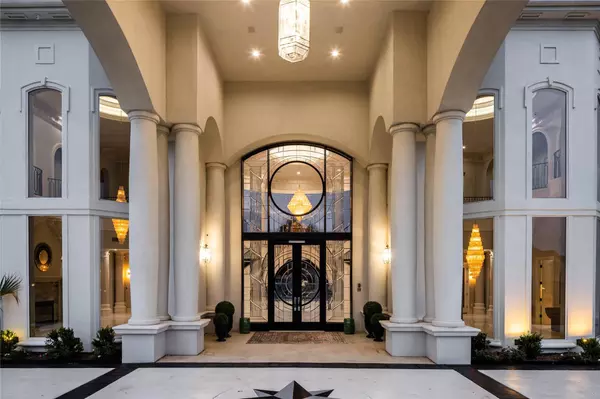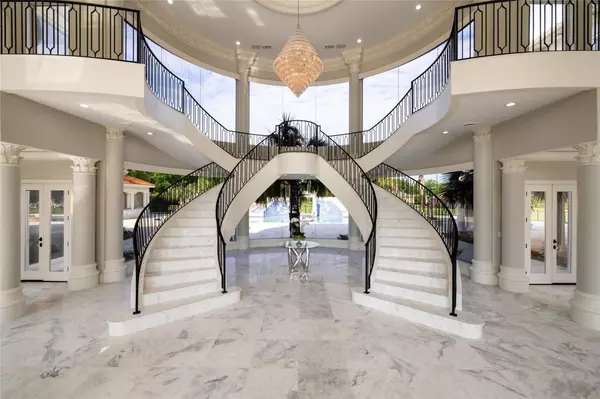$5,200,000
For more information regarding the value of a property, please contact us for a free consultation.
3712 Dustin Trail Dalworthington Gardens, TX 76016
5 Beds
7 Baths
13,094 SqFt
Key Details
Property Type Single Family Home
Sub Type Single Family Residence
Listing Status Sold
Purchase Type For Sale
Square Footage 13,094 sqft
Price per Sqft $397
Subdivision Parker Homeplace Add
MLS Listing ID 20335021
Sold Date 06/28/23
Style Contemporary/Modern,Mediterranean,Traditional
Bedrooms 5
Full Baths 5
Half Baths 2
HOA Y/N None
Year Built 2001
Annual Tax Amount $52,478
Lot Size 8.500 Acres
Acres 8.5
Property Description
This 8.5 acre gated private resort home, reminiscent of grand celebrity-style living offers a world of luxury and exclusivity. Step into the grand foyer, where every detail has been meticulously crafted to create a lasting impression. Immerse yourself in the mesmerizing views of the resort-style oasis that envelops the property. Cathedral ceilings add an air of magnificence to each room, elevating the overall sense of luxury and sophistication. Dive into pure bliss with the 100,000-gallon pool, complete with two exhilarating waterslides. The resort backyard offers full outdoor kitchen, private pond, guest house and sports court, while the 6000 sq. ft. entertainment building includes four AMF bowling lanes, gameroom & additional parking and storage. This home epitomizes luxury and showcases exceptional architectural design. Embrace this opportunity to own a residence that harmoniously combines opulence and privacy. Additional photos and amenities available
Location
State TX
County Tarrant
Direction I-20 West. Exit Bowen right. Left to Pleasant Ridge. Right on Kelly Perkins. Right on Parker Trail. Left to Dustin Trail
Rooms
Dining Room 2
Interior
Interior Features Built-in Features, Built-in Wine Cooler, Cable TV Available, Cathedral Ceiling(s), Cedar Closet(s), Chandelier, Decorative Lighting, Double Vanity, Dumbwaiter, Elevator, High Speed Internet Available, Kitchen Island, Multiple Staircases, Open Floorplan, Pantry, Vaulted Ceiling(s), Walk-In Closet(s), Wet Bar, In-Law Suite Floorplan
Heating Central, Natural Gas
Cooling Ceiling Fan(s), Central Air, Electric
Flooring Carpet, Ceramic Tile, Marble, Wood
Fireplaces Number 6
Fireplaces Type Bedroom, Den, Family Room, Gas, Gas Logs, Gas Starter, Living Room, Master Bedroom
Equipment Home Theater
Appliance Built-in Coffee Maker, Built-in Gas Range, Built-in Refrigerator, Commercial Grade Range, Commercial Grade Vent, Dishwasher, Disposal, Electric Oven, Microwave, Double Oven, Plumbed For Gas in Kitchen
Heat Source Central, Natural Gas
Laundry Electric Dryer Hookup, Full Size W/D Area, Washer Hookup
Exterior
Exterior Feature Balcony, Covered Patio/Porch, Fire Pit, Garden(s), Gas Grill, Rain Gutters, Lighting, Outdoor Kitchen, Outdoor Living Center, Private Entrance, Sport Court, Storage
Garage Spaces 11.0
Carport Spaces 7
Fence Gate, Metal
Pool Cabana, Diving Board, Gunite, Heated, In Ground, Pool Sweep, Pool/Spa Combo, Sport, Water Feature, Waterfall
Utilities Available City Sewer, City Water
Waterfront Description Dock – Uncovered
Roof Type Concrete,Slate,Tile
Garage Yes
Private Pool 1
Building
Lot Description Acreage, Greenbelt, Interior Lot, Landscaped, Lrg. Backyard Grass, Many Trees, Sprinkler System, Tank/ Pond, Water/Lake View
Story Two
Foundation Combination
Level or Stories Two
Structure Type Brick,Stucco
Schools
Elementary Schools Little
High Schools Martin
School District Arlington Isd
Others
Ownership See Offer Sheet
Acceptable Financing Cash, Conventional
Listing Terms Cash, Conventional
Financing Seller Financing
Special Listing Condition Aerial Photo
Read Less
Want to know what your home might be worth? Contact us for a FREE valuation!

Our team is ready to help you sell your home for the highest possible price ASAP

©2025 North Texas Real Estate Information Systems.
Bought with Michael Cunningham • Ebby Halliday, REALTORS
GET MORE INFORMATION





