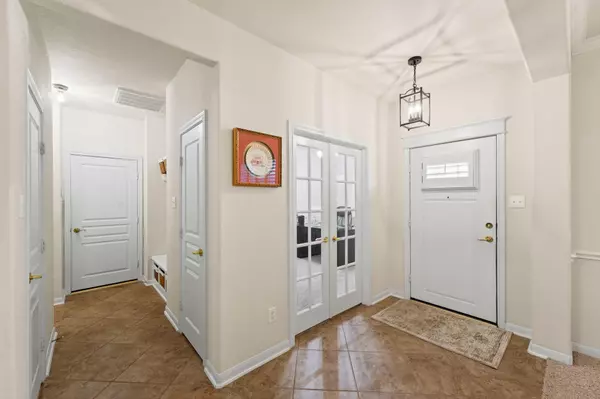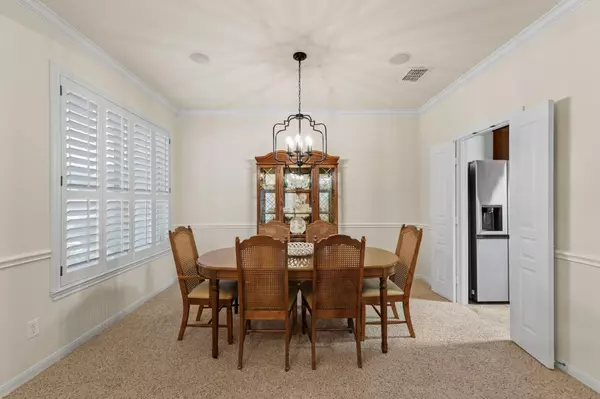$434,900
For more information regarding the value of a property, please contact us for a free consultation.
4809 Crumbcake Drive Fort Worth, TX 76244
3 Beds
3 Baths
2,655 SqFt
Key Details
Property Type Single Family Home
Sub Type Single Family Residence
Listing Status Sold
Purchase Type For Sale
Square Footage 2,655 sqft
Price per Sqft $163
Subdivision Villages Of Woodland Spgs
MLS Listing ID 20309337
Sold Date 06/16/23
Bedrooms 3
Full Baths 3
HOA Fees $29
HOA Y/N Mandatory
Year Built 2004
Annual Tax Amount $8,671
Lot Size 6,882 Sqft
Acres 0.158
Property Description
Welcome home! This incredibly well maintained 3 bed 3 full bath is waiting for you to come fall in love with it! You will instantly notice the incredible landscape and large oak tree that leads you to the front door. Glass double doors open up to a spacious office with picture frame molding and built in bookcases. With a full second bathroom on the first floor, the office could easily be made into a 4th bedroom. The open kitchen has an abundance of 42 inch cabinets and two separate dining areas. More built ins are in the living room and every window in the home is equipped with plantation shutters and solar window screens. You'll love the jetted tub in your primary bathroom! Upstairs are two more bedrooms and a jack and jill style bathroom and second living space or flex room. New roof was installed 3 years ago, new HVAC 5 years ago, backyard has an extended gas line for a future grill, and the outside of home has been freshly painted! Seller's offering a $10,000 credit for flooring!
Location
State TX
County Tarrant
Community Club House, Community Pool, Fishing, Jogging Path/Bike Path, Park, Playground, Pool, Sidewalks, Tennis Court(S)
Direction Coming from 170, turn on Alta Vista Road towards Keller. Coming from 377, turn on Timberland Blvd.
Rooms
Dining Room 2
Interior
Interior Features Cable TV Available, Decorative Lighting, Double Vanity, Granite Counters, Open Floorplan, Pantry, Sound System Wiring, Vaulted Ceiling(s), Walk-In Closet(s)
Heating Central
Cooling Ceiling Fan(s), Central Air
Flooring Carpet, Tile
Fireplaces Number 1
Fireplaces Type Gas, Gas Logs, Living Room
Appliance Dishwasher, Disposal, Gas Oven, Gas Range, Microwave, Plumbed For Gas in Kitchen, Refrigerator
Heat Source Central
Laundry Electric Dryer Hookup, Utility Room, Full Size W/D Area, Washer Hookup
Exterior
Exterior Feature Rain Gutters
Garage Spaces 2.0
Fence Back Yard, Brick, Wood
Community Features Club House, Community Pool, Fishing, Jogging Path/Bike Path, Park, Playground, Pool, Sidewalks, Tennis Court(s)
Utilities Available City Sewer, City Water
Roof Type Shingle
Garage Yes
Building
Lot Description Sprinkler System, Subdivision
Story Two
Foundation Slab
Level or Stories Two
Structure Type Brick
Schools
Elementary Schools Independence
Middle Schools Trinity Springs
High Schools Timber Creek
School District Keller Isd
Others
Financing Conventional
Special Listing Condition Survey Available
Read Less
Want to know what your home might be worth? Contact us for a FREE valuation!

Our team is ready to help you sell your home for the highest possible price ASAP

©2024 North Texas Real Estate Information Systems.
Bought with Joy Martin • JPAR Arlington

GET MORE INFORMATION





