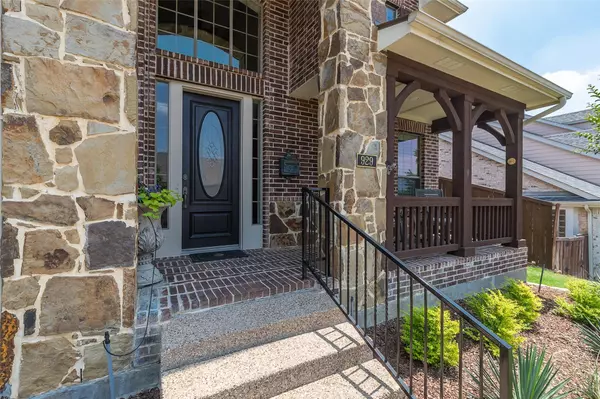$998,800
For more information regarding the value of a property, please contact us for a free consultation.
929 Sir Constantine Drive Lewisville, TX 75056
5 Beds
4 Baths
4,256 SqFt
Key Details
Property Type Single Family Home
Sub Type Single Family Residence
Listing Status Sold
Purchase Type For Sale
Square Footage 4,256 sqft
Price per Sqft $234
Subdivision Castle Hills Ph Ii Sec D
MLS Listing ID 20340061
Sold Date 07/12/23
Bedrooms 5
Full Baths 4
HOA Fees $76/ann
HOA Y/N Mandatory
Year Built 2005
Annual Tax Amount $14,181
Lot Size 0.294 Acres
Acres 0.294
Property Description
Located in the prestigious Castle Hills community, this home offers walking access to the elementary school, clubhouse fitness center, trails, playgrounds, shopping, & dining. Newly refinished hardwood floors & new carpet throughout. This spacious home provides 5 bedrooms, 4 full baths, 4 living, office, 3-car garage, 2 dining, kitchen, & 3-decked attics. Plantation shutters in master bedroom, dining area, & office. Updated Jack & Jill bath & new roof 2017. Master bedroom offers a sitting area by fireplace & jetted tub. Complete with inviting covered patio, extended deck, heated pool & jacuzzi with outdoor shower. Home backs up to a serene greenbelt, ensuring privacy for family enjoyment.
Location
State TX
County Denton
Community Club House, Community Pool, Fishing, Fitness Center, Golf, Greenbelt, Jogging Path/Bike Path, Lake, Park, Playground, Pool, Restaurant, Sidewalks, Tennis Court(S)
Direction Left on Old Denton Rd, Left on Parker Rd, Right at the 1st cross street onto Windhaven Pkwy, Left on Lady of the Lake Blvd, Left on Damsel Cherry Ln, Left on Sir Constantine Dr, Destination will be on right.
Rooms
Dining Room 2
Interior
Interior Features Cathedral Ceiling(s), Double Vanity, Flat Screen Wiring, Granite Counters, High Speed Internet Available, Kitchen Island, Loft, Open Floorplan, Pantry, Sound System Wiring, Vaulted Ceiling(s), Walk-In Closet(s)
Heating Fireplace(s), Natural Gas
Cooling Electric
Flooring Carpet, Hardwood, Stone, Tile
Fireplaces Number 2
Fireplaces Type Electric, Glass Doors, Great Room, Masonry, Master Bedroom, Raised Hearth, Stone
Appliance Dishwasher, Disposal, Electric Cooktop, Gas Cooktop, Convection Oven, Double Oven
Heat Source Fireplace(s), Natural Gas
Laundry Electric Dryer Hookup, Utility Room, Full Size W/D Area, Washer Hookup
Exterior
Exterior Feature Garden(s), Lighting, Outdoor Shower
Garage Spaces 3.0
Fence Back Yard, Rock/Stone, Wood
Pool Gunite, Heated, In Ground, Outdoor Pool, Salt Water, Waterfall
Community Features Club House, Community Pool, Fishing, Fitness Center, Golf, Greenbelt, Jogging Path/Bike Path, Lake, Park, Playground, Pool, Restaurant, Sidewalks, Tennis Court(s)
Utilities Available City Sewer, City Water
Roof Type Shingle
Garage Yes
Private Pool 1
Building
Lot Description Greenbelt, Interior Lot, Landscaped, Sprinkler System, Subdivision
Story Two
Foundation Pillar/Post/Pier, Slab
Level or Stories Two
Structure Type Brick
Schools
Elementary Schools Castle Hills
Middle Schools Killian
High Schools Hebron
School District Lewisville Isd
Others
Restrictions No Known Restriction(s)
Ownership Veronica Pena
Acceptable Financing Cash, Conventional
Listing Terms Cash, Conventional
Financing Conventional
Read Less
Want to know what your home might be worth? Contact us for a FREE valuation!

Our team is ready to help you sell your home for the highest possible price ASAP

©2024 North Texas Real Estate Information Systems.
Bought with Carly Hodges • eXp Realty LLC

GET MORE INFORMATION





