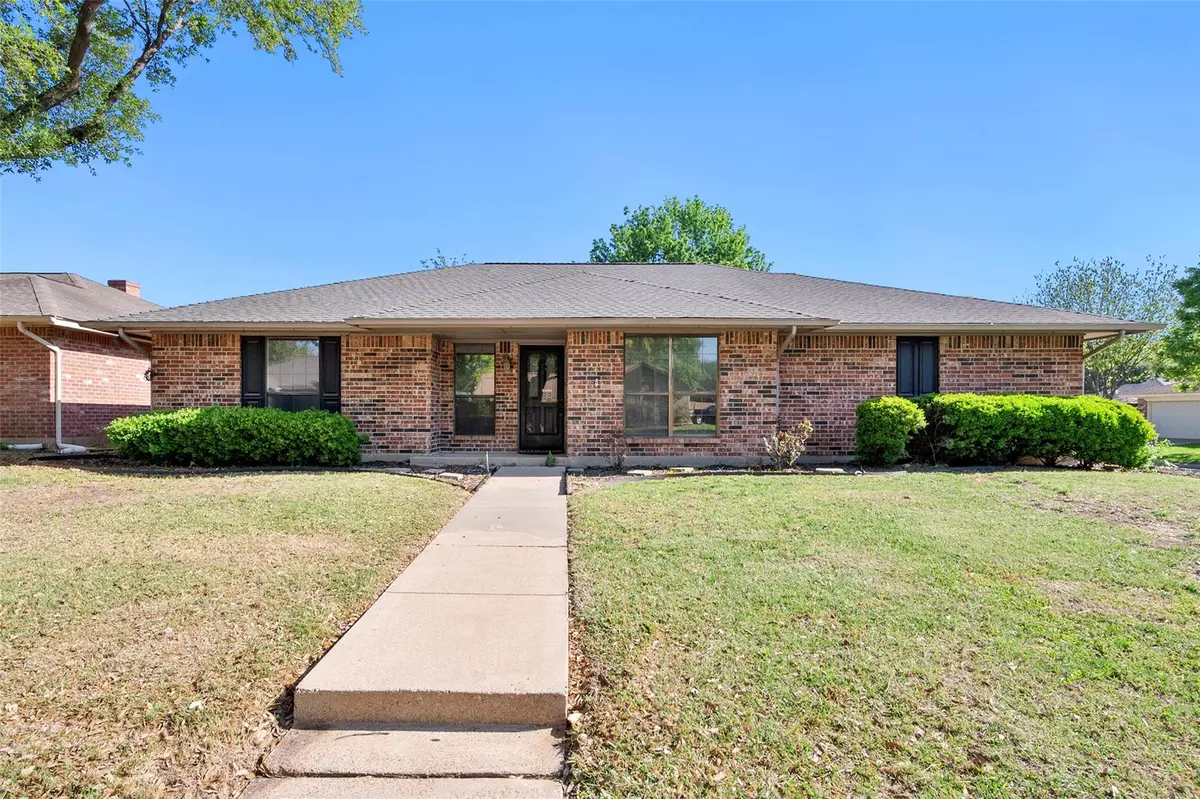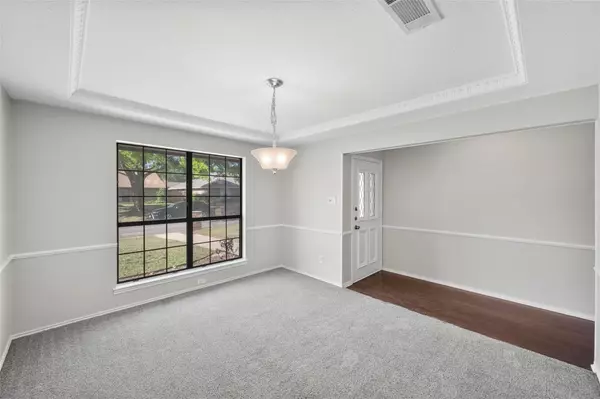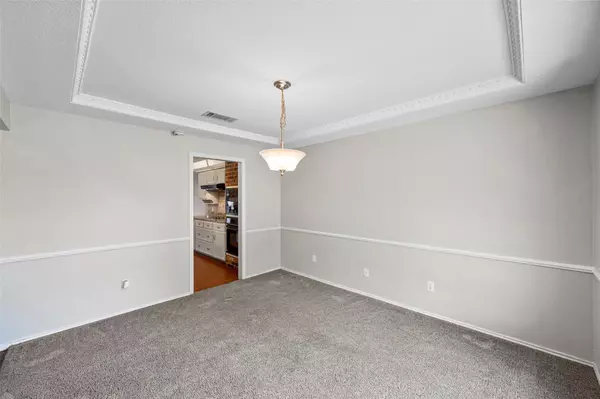$305,957
For more information regarding the value of a property, please contact us for a free consultation.
4600 Applewood Road Fort Worth, TX 76133
4 Beds
2 Baths
1,871 SqFt
Key Details
Property Type Single Family Home
Sub Type Single Family Residence
Listing Status Sold
Purchase Type For Sale
Square Footage 1,871 sqft
Price per Sqft $163
Subdivision Meadows Add
MLS Listing ID 20289996
Sold Date 06/28/23
Style Traditional
Bedrooms 4
Full Baths 2
HOA Y/N None
Year Built 1983
Annual Tax Amount $3,953
Lot Size 9,191 Sqft
Acres 0.211
Property Description
This stunning home is a perfect blend of modern updates & timeless elegance. With 4 bedrooms, 2 bathrooms, and an array of upgraded features, this property offers a truly exceptional living experience for the discerning homeowner. Upon entering the home, you'll be greeted by a spacious floor plan with wood flooring. The living room features soaring ceilings and a cozy fireplace. The gourmet kitchen is a functional delight with granite countertops, stainless steel appliances. The primary suite is a true retreat, featuring a tray ceiling, luxurious en-suite bathroom with soaking tub, separate shower, and dual vanities. The three additional bedrooms are generously sized and offer ample closet space. Step outside to the generously sized backyard perfect for outdoor dining and entertaining. The backyard is fully fenced and has mature trees, providing shade and privacy.
Located in a desirable neighborhood, this home offers easy access to major highways, shopping, dining, & entertainment.
Location
State TX
County Tarrant
Direction From I-20 go south on Hulen, then turn right on sycamore school road, then left on Silveridge, west on Applewood.
Rooms
Dining Room 2
Interior
Interior Features Cable TV Available, High Speed Internet Available, Vaulted Ceiling(s)
Heating Central, Electric
Cooling Ceiling Fan(s), Central Air, Electric
Flooring Carpet, Ceramic Tile, Wood
Fireplaces Number 1
Fireplaces Type Masonry, Wood Burning
Appliance Dishwasher, Disposal, Electric Cooktop, Microwave, Vented Exhaust Fan
Heat Source Central, Electric
Exterior
Exterior Feature Covered Patio/Porch, Rain Gutters
Garage Spaces 2.0
Fence Wood
Utilities Available City Sewer, City Water, Curbs, Underground Utilities
Roof Type Composition
Garage Yes
Building
Lot Description Corner Lot, Few Trees, Landscaped, Lrg. Backyard Grass, Sprinkler System, Subdivision
Story One
Foundation Slab
Level or Stories One
Structure Type Brick
Schools
Elementary Schools Jt Stevens
Middle Schools Wedgwood
High Schools Southwest
School District Fort Worth Isd
Others
Ownership Michael Lawson
Acceptable Financing Cash, Conventional, FHA, VA Loan
Listing Terms Cash, Conventional, FHA, VA Loan
Financing VA
Read Less
Want to know what your home might be worth? Contact us for a FREE valuation!

Our team is ready to help you sell your home for the highest possible price ASAP

©2025 North Texas Real Estate Information Systems.
Bought with Beth Steinke • CENTURY 21 Judge Fite Company
GET MORE INFORMATION





