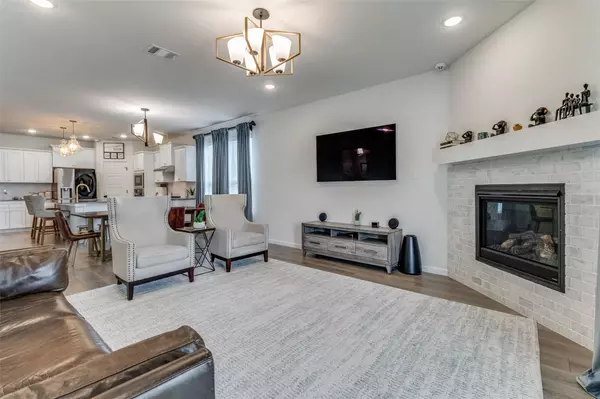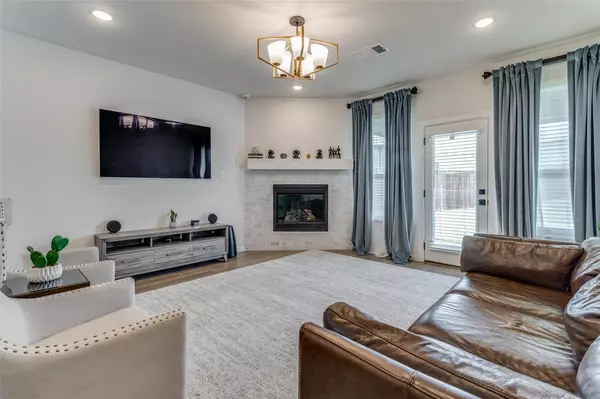$475,000
For more information regarding the value of a property, please contact us for a free consultation.
501 Williams Way Van Alstyne, TX 75495
5 Beds
3 Baths
3,033 SqFt
Key Details
Property Type Single Family Home
Sub Type Single Family Residence
Listing Status Sold
Purchase Type For Sale
Square Footage 3,033 sqft
Price per Sqft $156
Subdivision Sanford Park
MLS Listing ID 20343463
Sold Date 07/20/23
Style Traditional
Bedrooms 5
Full Baths 3
HOA Fees $50/ann
HOA Y/N Mandatory
Year Built 2021
Annual Tax Amount $11,334
Lot Size 0.263 Acres
Acres 0.263
Property Description
This charming KHovanian 5 bedroom, 3 full bath, 3 car garage home located on a huge corner lot is the envy of the neighborhood! Entering the 8' door, you will be awed by the open concept, large kitchen, dining and living area with plenty of room for entertaining. The kitchen is waiting for the next chef with its gas cooktop, large island & well designed pantry. You will love the owners' suite located downstairs along with a guest bedroom & full bath. Upstairs boasts 3 spacious bedrooms, full bath, large game room & separate media room. Updates include decorative lighting, ceiling fans, & blinds throughout. The oversized patio is partially covered & plumbed for your gas grill. Another bonus is the private office located off of the entry. Conveniently located within walking distance to Sanford Elementary & Van Alstyne Middle School. Close proximity to the Central Social District with playground, splash pad and summer concerts.
Location
State TX
County Grayson
Community Curbs
Direction Heading North on US 75, take exit 51. Continue north through the stoplight, turn right on Blassingame Ave, left on Greywood and right on Williams Way. Home will be on the corner on the right.
Rooms
Dining Room 1
Interior
Interior Features Decorative Lighting, Eat-in Kitchen, Flat Screen Wiring, High Speed Internet Available, Kitchen Island, Open Floorplan, Pantry, Walk-In Closet(s)
Heating Central
Cooling Central Air
Flooring Carpet, Ceramic Tile, Vinyl
Fireplaces Number 1
Fireplaces Type Gas Logs
Appliance Dishwasher, Disposal, Electric Oven, Gas Cooktop, Plumbed For Gas in Kitchen, Tankless Water Heater
Heat Source Central
Laundry Electric Dryer Hookup, Utility Room, Full Size W/D Area, Washer Hookup
Exterior
Exterior Feature Covered Patio/Porch
Garage Spaces 3.0
Fence Wood
Community Features Curbs
Utilities Available City Sewer, City Water, Concrete, Curbs, Electricity Connected
Roof Type Composition
Garage Yes
Building
Lot Description Corner Lot, Landscaped, Lrg. Backyard Grass, Sprinkler System
Story Two
Foundation Slab
Level or Stories Two
Structure Type Brick
Schools
Elementary Schools Bob And Lola Sanford
High Schools Van Alstyne
School District Van Alstyne Isd
Others
Ownership Owner
Acceptable Financing Cash, Conventional, FHA, Texas Vet, VA Loan
Listing Terms Cash, Conventional, FHA, Texas Vet, VA Loan
Financing Conventional
Read Less
Want to know what your home might be worth? Contact us for a FREE valuation!

Our team is ready to help you sell your home for the highest possible price ASAP

©2024 North Texas Real Estate Information Systems.
Bought with Anne Tabinowski • Ebby Halliday, Realtors

GET MORE INFORMATION





