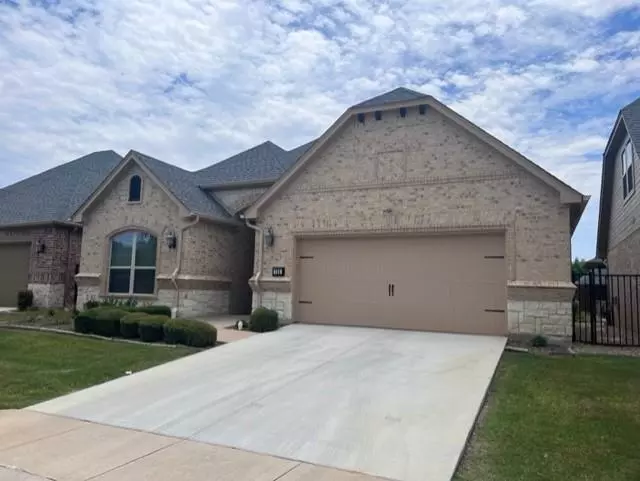$449,900
For more information regarding the value of a property, please contact us for a free consultation.
732 Avignon Trail #68 Keller, TX 76248
2 Beds
2 Baths
1,774 SqFt
Key Details
Property Type Condo
Sub Type Condominium
Listing Status Sold
Purchase Type For Sale
Square Footage 1,774 sqft
Price per Sqft $253
Subdivision Villas Of Stone Glen Condos
MLS Listing ID 20371214
Sold Date 07/24/23
Style Traditional
Bedrooms 2
Full Baths 2
HOA Fees $460/qua
HOA Y/N Mandatory
Year Built 2015
Annual Tax Amount $8,723
Lot Size 3,005 Sqft
Acres 0.069
Property Description
Thoughtfully designed unattached 2-2 condo offers an open floor plan. The lv rm features an electric start gas log enclosed fireplace w mantle & connects to a lrg kitchen w SS appliances, granite countertops, island & breakfast bar. Ample cabinets, a glass cooktop, oven & 2 microwaves make this kitchen a culinary delight. The kitchen flows to an adjoining din room making it a breeze to entertain. Lrg private primary suite offers a retreat w enough space for a sitting area. The ensuite bath which is ADA compliant features a spacious shower w seating bench, grip bars, dual sinks & walk-in closet. A split guest room & bath provide comfortable & private space. An inviting flex room adds versatility to the home. The private covered patio offers a perfect space for relaxation. The home also includes an oversized garage. The functional layout & high-quality features of this home make it ideal for those seeking an active & casual living lifestyle – you simply take care of the inside.
Location
State TX
County Tarrant
Community Club House, Community Pool, Community Sprinkler, Curbs, Fitness Center, Gated, Greenbelt, Jogging Path/Bike Path, Lake, Perimeter Fencing, Pool, Sidewalks
Direction From Keller Parkway (1709) go North on Bourland, right on Bourland Pkwy. Go through gate to Tulip. Right on Tulip. Left on Avignon Trail. Home is 2nd house from end on the right. Alternate directions Use GPS.
Rooms
Dining Room 1
Interior
Interior Features Cable TV Available, Chandelier, Decorative Lighting, Granite Counters, High Speed Internet Available, Kitchen Island, Open Floorplan, Pantry, Vaulted Ceiling(s), Walk-In Closet(s), Wired for Data
Heating Central, Fireplace(s), Natural Gas
Cooling Ceiling Fan(s), Central Air, Electric
Flooring Carpet, Ceramic Tile, Hardwood
Fireplaces Number 1
Fireplaces Type Electric, Gas, Gas Logs, Living Room
Appliance Dishwasher, Disposal, Electric Cooktop, Electric Oven, Gas Water Heater, Microwave, Trash Compactor
Heat Source Central, Fireplace(s), Natural Gas
Laundry Electric Dryer Hookup, Gas Dryer Hookup, Utility Room, Full Size W/D Area, Washer Hookup
Exterior
Exterior Feature Covered Patio/Porch
Garage Spaces 2.0
Fence Back Yard, Vinyl
Community Features Club House, Community Pool, Community Sprinkler, Curbs, Fitness Center, Gated, Greenbelt, Jogging Path/Bike Path, Lake, Perimeter Fencing, Pool, Sidewalks
Utilities Available Cable Available, City Sewer, City Water, Community Mailbox, Curbs, Electricity Available, Electricity Connected, Natural Gas Available, Phone Available, Sidewalk, Underground Utilities
Roof Type Composition
Garage Yes
Building
Lot Description Interior Lot, Landscaped, Level
Story One
Foundation Slab
Level or Stories One
Structure Type Brick
Schools
Elementary Schools Kellerharv
Middle Schools Keller
High Schools Keller
School District Keller Isd
Others
Senior Community 1
Ownership Miller
Acceptable Financing Cash, Conventional, Not Assumable
Listing Terms Cash, Conventional, Not Assumable
Financing Cash
Special Listing Condition Age-Restricted, Deed Restrictions, Meets ADA Guidelines
Read Less
Want to know what your home might be worth? Contact us for a FREE valuation!

Our team is ready to help you sell your home for the highest possible price ASAP

©2024 North Texas Real Estate Information Systems.
Bought with Teri Gray • Coldwell Banker Realty

GET MORE INFORMATION



