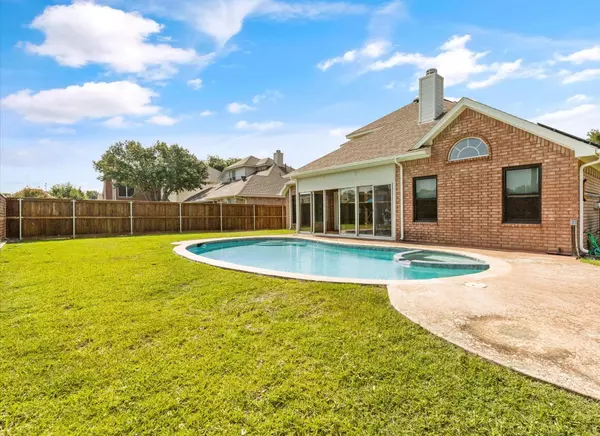$520,000
For more information regarding the value of a property, please contact us for a free consultation.
8465 Emerald Circle North Richland Hills, TX 76180
3 Beds
3 Baths
2,499 SqFt
Key Details
Property Type Single Family Home
Sub Type Single Family Residence
Listing Status Sold
Purchase Type For Sale
Square Footage 2,499 sqft
Price per Sqft $208
Subdivision Emerald Lakes Add
MLS Listing ID 20332136
Sold Date 07/27/23
Style Traditional
Bedrooms 3
Full Baths 2
Half Baths 1
HOA Fees $29/ann
HOA Y/N Mandatory
Year Built 1998
Annual Tax Amount $8,788
Lot Size 0.266 Acres
Acres 0.266
Property Description
Splish-Splash! Get Ready For Your Summer Parties In Your Own Backyard Pool! This home is ready for you to Love Love Love! Updates include granite countertops, fresh paint inside and out, stainless appliances in the kitchen, luxury vinyl floors all downstairs and double hung-dual pane windows installed in 2022! Primary ensuite bathroom has a garden tub, large walk-in closet and separate vanities. The upstairs is made for kids of all ages, with extra large game room with a pool table that conveys with the sale of the house! Huge oversized backyard allow for more than just the pool to play in! New roof and owned solar power system installed in 2019. Minutes from 820, shopping and NRH2O. MOTIVATED SELLER!
Location
State TX
County Tarrant
Community Curbs
Direction From I820 go north on 26 BLVD, left on Emerald Hills Way, left on Emerald Cr, then right. House is on Right.
Rooms
Dining Room 2
Interior
Interior Features Cable TV Available, Double Vanity, Eat-in Kitchen, Granite Counters, High Speed Internet Available, Kitchen Island, Open Floorplan, Pantry, Walk-In Closet(s)
Heating Active Solar, Central, Fireplace(s), Natural Gas, Solar
Cooling Attic Fan, Ceiling Fan(s), Central Air, Electric
Flooring Carpet, Hardwood, Luxury Vinyl Plank, Tile
Fireplaces Number 1
Fireplaces Type Brick, Family Room, Gas, Raised Hearth, Wood Burning
Appliance Dishwasher, Disposal, Gas Oven, Gas Range, Gas Water Heater, Microwave, Double Oven, Plumbed For Gas in Kitchen
Heat Source Active Solar, Central, Fireplace(s), Natural Gas, Solar
Laundry Electric Dryer Hookup, Gas Dryer Hookup, Utility Room, Full Size W/D Area, Washer Hookup
Exterior
Exterior Feature Covered Patio/Porch, RV/Boat Parking
Garage Spaces 2.0
Fence Back Yard, Brick, Fenced, Gate, Wood
Pool Gunite, Heated, In Ground, Outdoor Pool, Pool/Spa Combo
Community Features Curbs
Utilities Available All Weather Road, City Sewer, City Water, Concrete, Curbs, Electricity Available, Electricity Connected, Individual Gas Meter, Overhead Utilities, Phone Available, Sidewalk, Underground Utilities
Roof Type Shingle
Garage Yes
Private Pool 1
Building
Lot Description Lrg. Backyard Grass, Sprinkler System
Story One and One Half
Foundation Slab
Level or Stories One and One Half
Structure Type Brick
Schools
Elementary Schools Thomas
Middle Schools Smithfield
High Schools Birdville
School District Birdville Isd
Others
Ownership See Realist
Acceptable Financing Cash, Conventional, FHA, VA Loan
Listing Terms Cash, Conventional, FHA, VA Loan
Financing Cash
Read Less
Want to know what your home might be worth? Contact us for a FREE valuation!

Our team is ready to help you sell your home for the highest possible price ASAP

©2024 North Texas Real Estate Information Systems.
Bought with Paarth Kuntawala • The Property Shop

GET MORE INFORMATION





