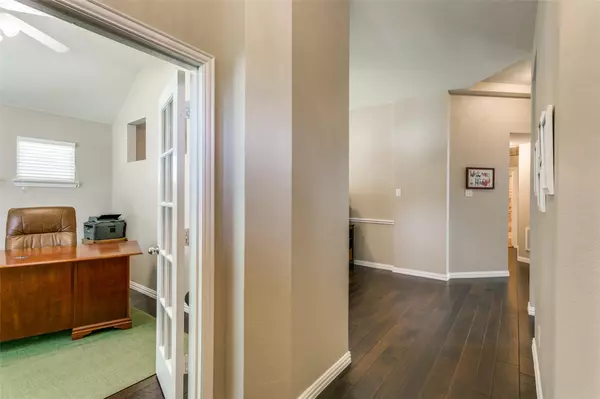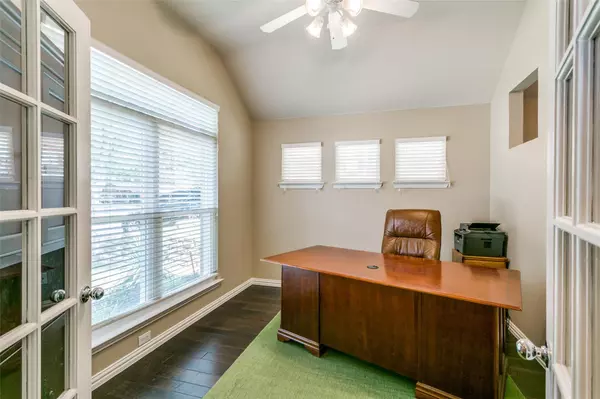$519,000
For more information regarding the value of a property, please contact us for a free consultation.
3504 Westminister Trail Flower Mound, TX 75022
3 Beds
2 Baths
1,993 SqFt
Key Details
Property Type Single Family Home
Sub Type Single Family Residence
Listing Status Sold
Purchase Type For Sale
Square Footage 1,993 sqft
Price per Sqft $260
Subdivision Wellington Of Flower Mound Ph
MLS Listing ID 20361582
Sold Date 08/01/23
Style Traditional
Bedrooms 3
Full Baths 2
HOA Fees $41
HOA Y/N Mandatory
Year Built 2000
Annual Tax Amount $7,005
Lot Size 7,710 Sqft
Acres 0.177
Property Description
The perfect single story ranch style home located in Wellington with multiple upgrades! As you enter you are greeted with hardwood flooring, neutral colors & modern design features! Open floor plan with picture windows overlooking the backyard & gas fireplace with slate tile surround! Tastefully remodeled kitchen with quartz, white cabinets, stainless appliances & island! Private office with french door plus bonus room that can be used as formal dining or 2nd living! Hardwood flooring continues in the primary suite with high ceilings, bay windows & bath featuring granite, dual sinks & large closet! Secondary bedrooms located on other side of home for added privacy with shared bath! Beautiful landscaping with 2 mature trees in the front plus oversized backyard with board on board fence & trees providing privacy from neighbors. Direct connection for portable generator to keep power on in any outage. New Pella windows in 2021. New HVAC in 2020. Great community with 2 pools, parks & more
Location
State TX
County Denton
Community Club House, Community Pool, Fitness Center, Playground, Sidewalks
Direction 3504 Westminister Trail, Flower Mound
Rooms
Dining Room 2
Interior
Interior Features Decorative Lighting, Double Vanity, Eat-in Kitchen, Granite Counters, High Speed Internet Available, Kitchen Island, Open Floorplan, Pantry, Walk-In Closet(s)
Heating Fireplace(s), Natural Gas
Cooling Ceiling Fan(s), Central Air, Electric
Flooring Carpet, Tile, Wood
Fireplaces Number 1
Fireplaces Type Gas
Appliance Dishwasher, Disposal, Electric Oven, Gas Cooktop, Gas Water Heater, Plumbed For Gas in Kitchen
Heat Source Fireplace(s), Natural Gas
Laundry Full Size W/D Area
Exterior
Exterior Feature Rain Gutters
Garage Spaces 2.0
Fence Wood
Community Features Club House, Community Pool, Fitness Center, Playground, Sidewalks
Utilities Available City Sewer, City Water, Curbs, Sidewalk
Roof Type Composition
Garage Yes
Building
Lot Description Interior Lot, Landscaped, Lrg. Backyard Grass
Story One
Foundation Slab
Level or Stories One
Structure Type Brick
Schools
Elementary Schools Wellington
Middle Schools Mckamy
High Schools Flower Mound
School District Lewisville Isd
Others
Ownership Keith and Barbara Black
Acceptable Financing Cash, Conventional, FHA, VA Loan
Listing Terms Cash, Conventional, FHA, VA Loan
Financing Conventional
Read Less
Want to know what your home might be worth? Contact us for a FREE valuation!

Our team is ready to help you sell your home for the highest possible price ASAP

©2024 North Texas Real Estate Information Systems.
Bought with Tom Steffan • eXp Realty, LLC

GET MORE INFORMATION





