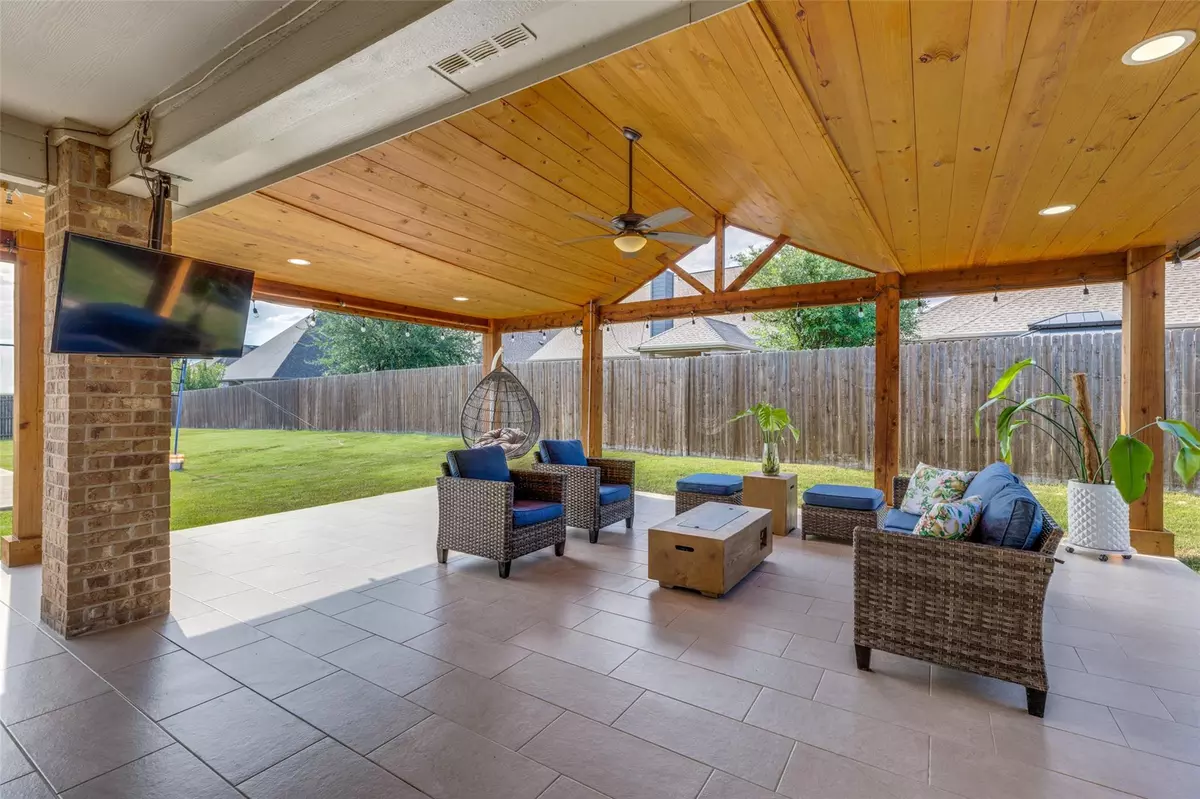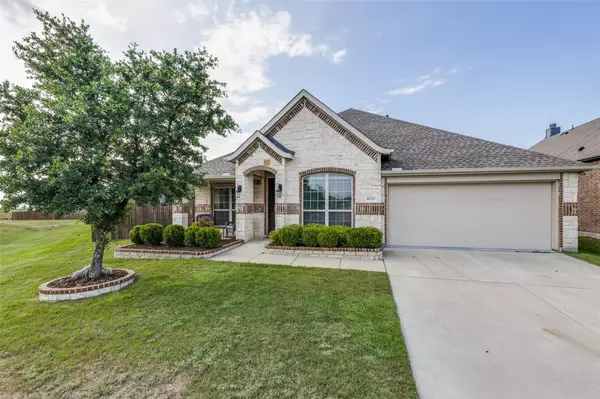$615,000
For more information regarding the value of a property, please contact us for a free consultation.
10720 Broken Spoke Lane Mckinney, TX 75072
4 Beds
3 Baths
2,294 SqFt
Key Details
Property Type Single Family Home
Sub Type Single Family Residence
Listing Status Sold
Purchase Type For Sale
Square Footage 2,294 sqft
Price per Sqft $268
Subdivision Reserve At Westridge Ph 19 The
MLS Listing ID 20364053
Sold Date 07/31/23
Style Traditional
Bedrooms 4
Full Baths 2
Half Baths 1
HOA Fees $33
HOA Y/N Mandatory
Year Built 2016
Annual Tax Amount $8,368
Lot Size 0.256 Acres
Acres 0.256
Property Description
Welcome to this exquisite MOVE-IN-READY home! Gorgeous One Story is nestled in a highly sought-after area with easy access to major highways & shopping, near to the prestigious PGA. 4bed 2.5bath, this spacious open concept provides comfort to the whole family. The kitchen, has been tastefully updated with fresh painted white cabinets, sleek handles, & additional recessed lights,. The island has been extended with a contrasting color granite for elegance. Master suite is a retreat with an expansive layout for a seating area & generous walk-in closet offers lots of storage.
Delight your friends with a fun afternoon game at the badminton court added to the private oversized corner lot or create unforgettable barbecues at the large custom covered patio equipped with an outdoor kitchen, & mood lighting.
The owner maintains this home to perfection. Over $40K in upgrades, every detail has been carefully considered. Please see list of upgrades. Pet & smoke free. It's an absolutely must see!
Location
State TX
County Collin
Community Club House, Community Pool, Curbs, Fishing, Jogging Path/Bike Path, Playground, Pool, Sidewalks
Direction From E University Dr.(380), take S Coid Rd, Left onto Virginia Pkwy, Right onto Vista Pl, Right onto Fisk Ln, and Right onto Broken Spoke Ln. From 121
Rooms
Dining Room 1
Interior
Interior Features Built-in Features, Cable TV Available, Double Vanity, Granite Counters, High Speed Internet Available, Kitchen Island, Natural Woodwork, Open Floorplan, Walk-In Closet(s)
Heating Central, Fireplace(s)
Cooling Ceiling Fan(s), Central Air, Electric
Flooring Carpet, Ceramic Tile, Wood
Fireplaces Number 1
Fireplaces Type Family Room, Gas Starter, Wood Burning
Appliance Built-in Gas Range, Dishwasher, Disposal, Electric Oven, Gas Water Heater, Microwave, Plumbed For Gas in Kitchen
Heat Source Central, Fireplace(s)
Laundry Electric Dryer Hookup, Utility Room, Full Size W/D Area, Washer Hookup
Exterior
Exterior Feature Balcony, Covered Patio/Porch, Rain Gutters, Lighting, Outdoor Kitchen, Private Yard, Sport Court, Storage
Garage Spaces 2.0
Carport Spaces 2
Fence Back Yard, Fenced, Wood
Community Features Club House, Community Pool, Curbs, Fishing, Jogging Path/Bike Path, Playground, Pool, Sidewalks
Utilities Available City Sewer, City Water, Electricity Available, Electricity Connected, Individual Gas Meter, Individual Water Meter, Phone Available
Roof Type Composition
Garage Yes
Building
Lot Description Airstrip, Corner Lot, Lrg. Backyard Grass, Sprinkler System, Subdivision
Story One
Foundation Slab
Level or Stories One
Structure Type Brick,Siding
Schools
Elementary Schools Jack And June Furr
Middle Schools Bill Hays
High Schools Rock Hill
School District Prosper Isd
Others
Ownership See Public Records
Acceptable Financing Cash, Conventional, FHA, Lease Back
Listing Terms Cash, Conventional, FHA, Lease Back
Financing Conventional
Special Listing Condition Survey Available
Read Less
Want to know what your home might be worth? Contact us for a FREE valuation!

Our team is ready to help you sell your home for the highest possible price ASAP

©2024 North Texas Real Estate Information Systems.
Bought with Tarunpreet Kaur • Fathom Realty

GET MORE INFORMATION





