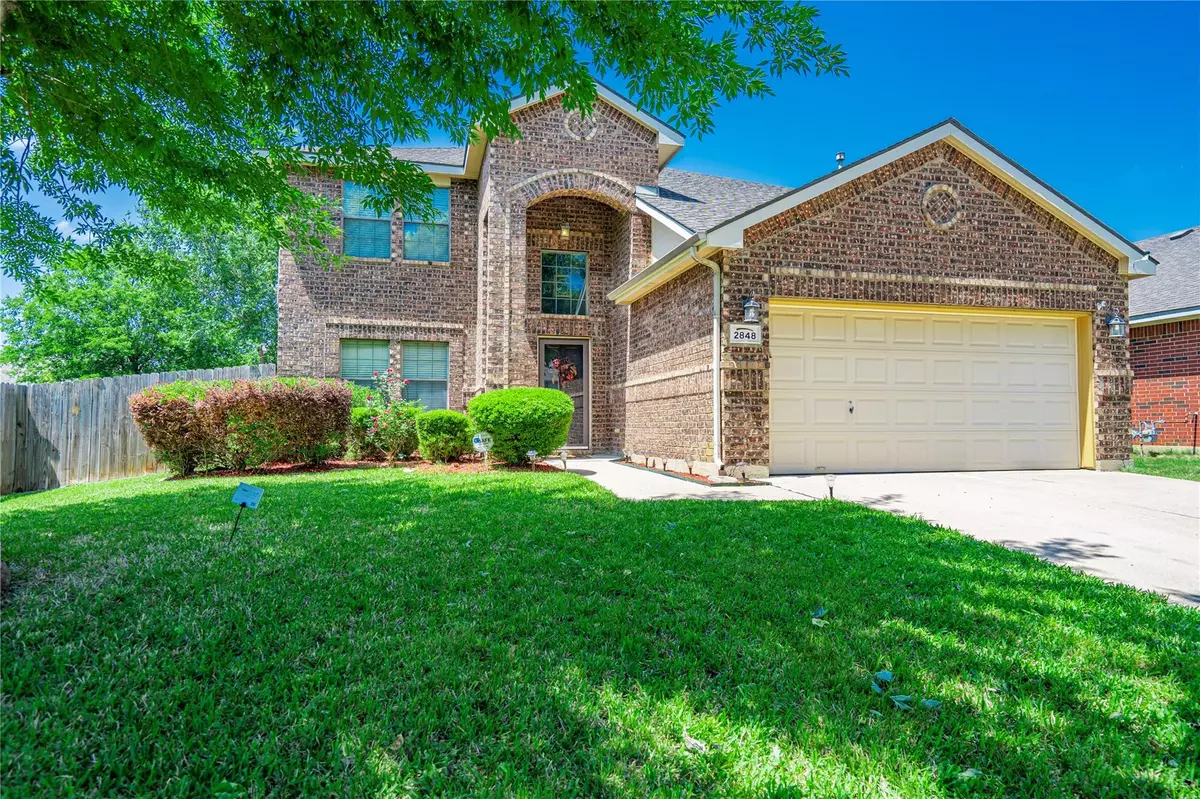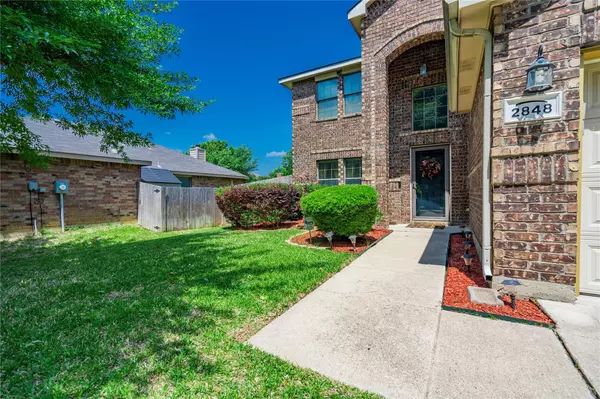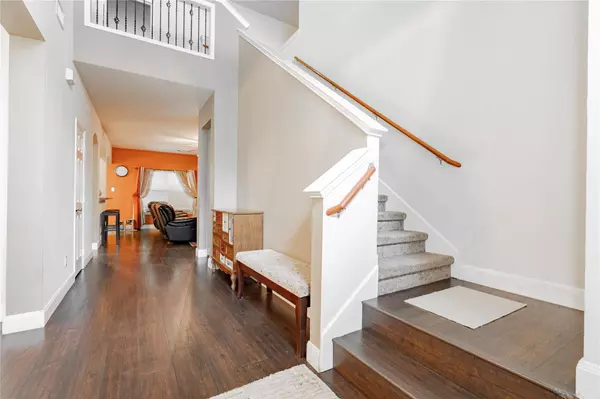$389,900
For more information regarding the value of a property, please contact us for a free consultation.
2848 Oak Crest Drive Grand Prairie, TX 75052
4 Beds
3 Baths
2,642 SqFt
Key Details
Property Type Single Family Home
Sub Type Single Family Residence
Listing Status Sold
Purchase Type For Sale
Square Footage 2,642 sqft
Price per Sqft $147
Subdivision Lynn Creek Hills
MLS Listing ID 20311154
Sold Date 06/20/23
Style Traditional
Bedrooms 4
Full Baths 2
Half Baths 1
HOA Fees $22/ann
HOA Y/N Mandatory
Year Built 2004
Annual Tax Amount $8,093
Lot Size 7,971 Sqft
Acres 0.183
Property Description
Welcome to this stunning 4 bedroom, 2.5 bathroom home located in desirable Grand Prairie! This two-story property spans an impressive 2,642 sq ft, providing ample space. Step inside to find a kitchen with stainless steel appliances and an abundance of cabinet and counter space. The kitchen is adjacent to the breakfast area that opens up to the living area making it easy for entertaining. A formal dining room is also found upon entry. The master suite is located on the main floor and has huge walk-in closet, dual sinks and garden tub with a separate shower. The upstairs loft and media room offer space that can be adapted to suit your needs. Each bedroom also provides plenty of additional space. Step outside into the fenced-in yard, a private oasis where you can relax and unwind, complete with a large storage shed. The covered patio provides a shaded retreat, perfect for enjoying your morning or hosting gatherings. Within minutes from Hwy 360, I20 and George Bush Turnpike! Mansfield ISD!
Location
State TX
County Tarrant
Direction Please utilize GPS for the most accurate driving directions and traffic predictions.
Rooms
Dining Room 2
Interior
Interior Features Cable TV Available, High Speed Internet Available, Loft, Walk-In Closet(s)
Heating Central, Electric
Cooling Ceiling Fan(s), Central Air, Electric
Flooring Carpet, Ceramic Tile, Laminate
Fireplaces Number 1
Fireplaces Type Gas Logs
Appliance Dishwasher, Disposal, Gas Oven, Microwave, Plumbed For Gas in Kitchen
Heat Source Central, Electric
Exterior
Exterior Feature Covered Patio/Porch, Rain Gutters
Garage Spaces 2.0
Fence Wood
Utilities Available City Sewer, City Water
Roof Type Composition
Garage Yes
Building
Lot Description Interior Lot, Landscaped, Sprinkler System
Story Two
Foundation Slab
Level or Stories Two
Structure Type Brick
Schools
Elementary Schools Louise Cabaniss
Middle Schools James Coble
High Schools Timberview
School District Mansfield Isd
Others
Ownership see agent
Acceptable Financing Cash, Conventional, FHA, VA Loan
Listing Terms Cash, Conventional, FHA, VA Loan
Financing Conventional
Read Less
Want to know what your home might be worth? Contact us for a FREE valuation!

Our team is ready to help you sell your home for the highest possible price ASAP

©2024 North Texas Real Estate Information Systems.
Bought with Susan Sanford • Allie Beth Allman & Assoc.

GET MORE INFORMATION





