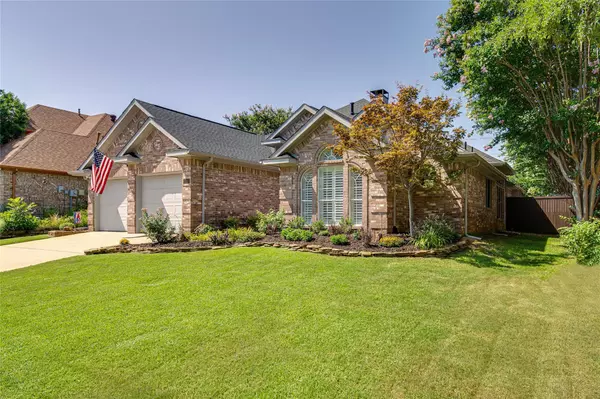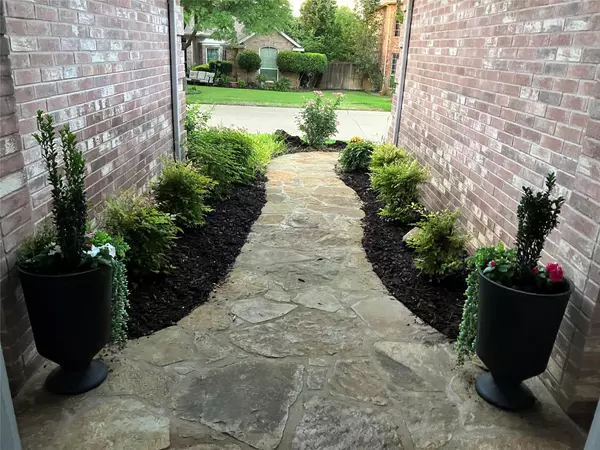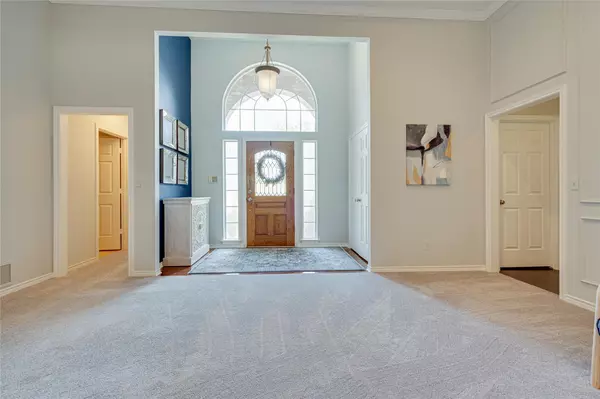$525,000
For more information regarding the value of a property, please contact us for a free consultation.
2345 Glen Ridge Drive Highland Village, TX 75077
4 Beds
3 Baths
2,287 SqFt
Key Details
Property Type Single Family Home
Sub Type Single Family Residence
Listing Status Sold
Purchase Type For Sale
Square Footage 2,287 sqft
Price per Sqft $229
Subdivision Highland Shores Ph 5P
MLS Listing ID 20374588
Sold Date 08/04/23
Style Traditional
Bedrooms 4
Full Baths 3
HOA Fees $69/ann
HOA Y/N Mandatory
Year Built 1991
Annual Tax Amount $7,462
Lot Size 7,666 Sqft
Acres 0.176
Property Description
OPEN HOUSE CANCELLED! HOME IS UNDER CONTRACT! BEAUTIFUL UPDATED ONE STORY HOME in Highland Shores! A custom flagstone walkway leads you to the front door. Love an open floor plan? Take a look inside & you immediately see a spacious living area with vaulted ceilings, picture frame moldings & a see through fireplace! Fresh wall paint & new carpet in May-June 2023. With 4 bedrooms, 3 full baths, 2 living areas, 2 dining areas & 2,278sqft there is room for everyone. The kitchen has wood flooring, updated kitchen cabinets, granite countertops & a $5,000 6 burner gas range that includes a convection oven! There is a spacious primary bedroom. The completely remodeled primary bathroom is a MUST SEE! It features Carrera marble shower tile, dual shower heads, large soaking tub, vanity & leads to a custom closet system! The backyard has a large flagstone patio. Walk out your back door into the greenbelt & go on the city walking & bike trails! The HOA has pools, tennis courts, playgrounds, trails.
Location
State TX
County Denton
Community Club House, Community Pool, Curbs, Greenbelt, Jogging Path/Bike Path, Lake, Park, Playground, Pool, Tennis Court(S)
Direction FM 407 Justin Rd to Briarhill Blvd. North on Briarhill Blvd past McAuliffe Elementary School. Left on Rosedale St. Left on Glen Ridge Dr. House is on the left.
Rooms
Dining Room 2
Interior
Interior Features Built-in Features, Built-in Wine Cooler, Cable TV Available, Flat Screen Wiring, Granite Counters, High Speed Internet Available, Kitchen Island, Open Floorplan, Pantry, Vaulted Ceiling(s), Walk-In Closet(s)
Heating Central, Natural Gas
Cooling Ceiling Fan(s), Central Air, Electric
Flooring Carpet, Ceramic Tile, Hardwood, Wood
Fireplaces Number 2
Fireplaces Type Brick, Family Room, Gas, Gas Starter, Living Room, Raised Hearth, See Through Fireplace, Wood Burning
Equipment Irrigation Equipment
Appliance Built-in Gas Range, Dishwasher, Disposal, Electric Oven, Gas Cooktop, Gas Water Heater, Microwave, Convection Oven, Plumbed For Gas in Kitchen, Trash Compactor, Vented Exhaust Fan
Heat Source Central, Natural Gas
Laundry Electric Dryer Hookup, Gas Dryer Hookup, Utility Room, Full Size W/D Area, Washer Hookup
Exterior
Exterior Feature Covered Patio/Porch, Rain Gutters, Outdoor Living Center
Garage Spaces 2.0
Fence Gate, Wood
Community Features Club House, Community Pool, Curbs, Greenbelt, Jogging Path/Bike Path, Lake, Park, Playground, Pool, Tennis Court(s)
Utilities Available Cable Available, City Sewer, City Water, Concrete, Curbs, Electricity Connected, Individual Gas Meter, Individual Water Meter, Natural Gas Available, Sewer Available, Underground Utilities
Roof Type Shingle
Garage Yes
Building
Lot Description Adjacent to Greenbelt, Few Trees, Greenbelt, Interior Lot, Landscaped, Sprinkler System, Subdivision
Story One
Foundation Slab
Level or Stories One
Structure Type Brick,Siding
Schools
Elementary Schools Mcauliffe
Middle Schools Briarhill
High Schools Marcus
School District Lewisville Isd
Others
Ownership Paul G & Moira R Zappia
Acceptable Financing Cash, Conventional
Listing Terms Cash, Conventional
Financing Cash
Special Listing Condition Owner/ Agent
Read Less
Want to know what your home might be worth? Contact us for a FREE valuation!

Our team is ready to help you sell your home for the highest possible price ASAP

©2024 North Texas Real Estate Information Systems.
Bought with Christie Cannon • Keller Williams Frisco Stars

GET MORE INFORMATION





