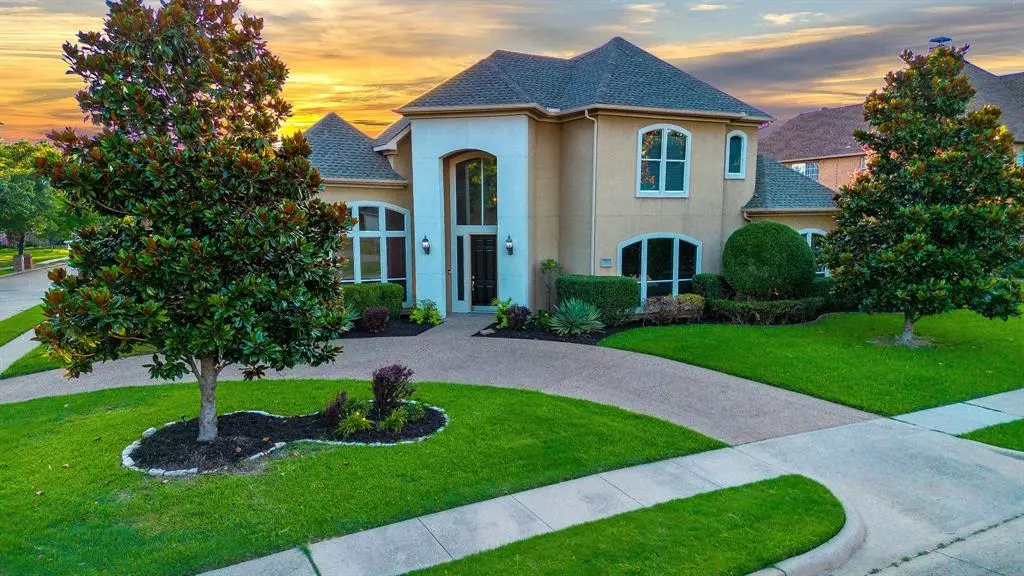$799,900
For more information regarding the value of a property, please contact us for a free consultation.
4001 Naples Drive Plano, TX 75093
4 Beds
4 Baths
3,638 SqFt
Key Details
Property Type Single Family Home
Sub Type Single Family Residence
Listing Status Sold
Purchase Type For Sale
Square Footage 3,638 sqft
Price per Sqft $219
Subdivision Preston Spgs Ph Ii Sec A
MLS Listing ID 20367236
Sold Date 08/04/23
Style Mediterranean
Bedrooms 4
Full Baths 3
Half Baths 1
HOA Fees $41/ann
HOA Y/N Mandatory
Year Built 1997
Annual Tax Amount $11,413
Lot Size 0.260 Acres
Acres 0.26
Property Description
On a sprawling corner lot in coveted Preston Springs, this custom c-shaped Mediterranean home is impressive with it's grand circular drive, lush green lawn, beautiful landscaping & earthy hues stucco exterior. Enter into the spacious foyer with scored stained concrete floors, soaring ceiling & large windows. The floor plan is open & offers a first level primary suite & a split guest suite with attached ensuite. Enjoy serenity in the updated primary bathroom with an enormous custom double closet you have to see to believe! The split executive study with custom built-in cabinets allow you to work privately. Two bedrooms on the second level share a j&j bathroom & living room with built-in cabinets. Entering the family room, your eyes are drawn to the wall of windows framing views of the sparkling pool with glass mosaic tiles that is edged by vibrant flower beds. Generous deck space & covered patio allows for multiple lounge areas. A large second yard is turfed grass. SEE UPDATE LIST.
Location
State TX
County Collin
Direction From Spring Creek Pkwy. & Ohio Dr. head East; turn right on Preston Meadow Dr.; turn right on Sorrento Dr.; turn left on Naples Dr. and the home will be on the right side corner lot.
Rooms
Dining Room 2
Interior
Interior Features Cable TV Available, Chandelier, Decorative Lighting, Double Vanity, Eat-in Kitchen, High Speed Internet Available, Kitchen Island, Pantry, Walk-In Closet(s)
Heating Central, Fireplace(s)
Cooling Ceiling Fan(s), Central Air, Electric
Flooring Carpet, Concrete, Tile
Fireplaces Number 1
Fireplaces Type Family Room, Gas, Gas Logs, Gas Starter
Appliance Dishwasher, Disposal, Gas Cooktop, Microwave, Convection Oven, Double Oven
Heat Source Central, Fireplace(s)
Laundry Utility Room, Full Size W/D Area
Exterior
Exterior Feature Attached Grill, Built-in Barbecue, Covered Patio/Porch, Rain Gutters, Lighting, Outdoor Grill, Private Yard
Garage Spaces 2.0
Fence Back Yard, Fenced, High Fence, Rock/Stone, Wood
Pool Gunite, Heated, In Ground, Outdoor Pool, Pool/Spa Combo, Water Feature
Utilities Available Alley, Cable Available, City Sewer, City Water, Concrete, Curbs, Individual Gas Meter, Individual Water Meter, Phone Available, Sidewalk, Underground Utilities
Roof Type Composition
Total Parking Spaces 2
Garage Yes
Private Pool 1
Building
Lot Description Corner Lot, Interior Lot, Landscaped, Lrg. Backyard Grass, Sprinkler System, Subdivision
Story Two
Foundation Slab
Level or Stories Two
Structure Type Stucco,Other
Schools
Elementary Schools Daffron
Middle Schools Robinson
High Schools Jasper
School District Plano Isd
Others
Acceptable Financing Cash, Conventional
Listing Terms Cash, Conventional
Financing Conventional
Read Less
Want to know what your home might be worth? Contact us for a FREE valuation!

Our team is ready to help you sell your home for the highest possible price ASAP

©2024 North Texas Real Estate Information Systems.
Bought with Andrea Goncalves • Ebby Halliday, Realtors

GET MORE INFORMATION

