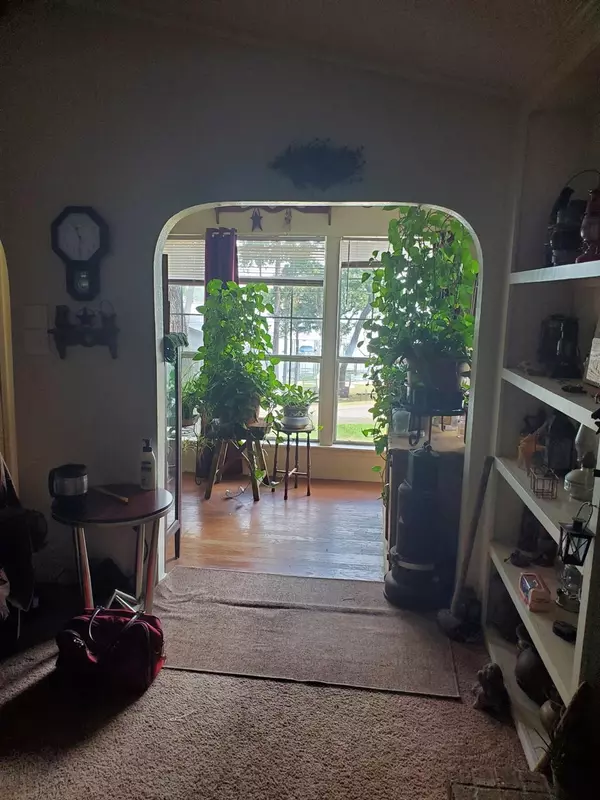$179,000
For more information regarding the value of a property, please contact us for a free consultation.
304 Shore Line Drive Tool, TX 75143
2 Beds
2 Baths
1,428 SqFt
Key Details
Property Type Single Family Home
Sub Type Single Family Residence
Listing Status Sold
Purchase Type For Sale
Square Footage 1,428 sqft
Price per Sqft $125
Subdivision Cedarcrest Shores Estate
MLS Listing ID 20379820
Sold Date 08/04/23
Bedrooms 2
Full Baths 2
HOA Fees $5/ann
HOA Y/N Mandatory
Year Built 1974
Annual Tax Amount $2,258
Lot Size 6,926 Sqft
Acres 0.159
Property Description
Income Producing - Rental House - Water View - Across from the Boat Launch and Swim Area - Cedar Creek Lake.
The current tenant has lived there since 2018 and is currently on a month to month tenancy. They pay $1175 per month since 2018 and care for the home as their own. Current rental rates for similar upstairs Sq ft would be $2200 per month. The home is electric central air and heat, Two bathrooms , two bedrooms with an office or bonus area connected to one of the bedrooms. It has vaulted ceilings, wood burning fireplace place, large fenced back yard and an upstairs balcony over-looking the water across the street. The living area is all upstairs. The lower level has concrete slab foundation that could be finished out for additional living space. The approximate upstairs Sq ft is 1250 and approximate downstairs is 800.
Location
State TX
County Henderson
Direction Hwy 274 to Cedar Crest Shores
Rooms
Dining Room 1
Interior
Interior Features Decorative Lighting, Eat-in Kitchen
Heating Central, Electric
Cooling Central Air, Electric
Flooring Carpet, Ceramic Tile, Wood
Fireplaces Number 1
Fireplaces Type Wood Burning
Appliance Dishwasher, Electric Oven
Heat Source Central, Electric
Exterior
Exterior Feature Balcony, Covered Patio/Porch, Dock, RV/Boat Parking
Carport Spaces 2
Fence Back Yard, Front Yard
Utilities Available City Sewer, MUD Water
Roof Type Composition
Garage No
Building
Lot Description Water/Lake View
Story Two
Foundation Slab
Level or Stories Two
Structure Type Brick,Wood
Schools
Elementary Schools Tool
Middle Schools Malakoff
High Schools Malakoff
School District Malakoff Isd
Others
Restrictions No Mobile Home
Ownership Kelly and Kaysie Mohler
Acceptable Financing Cash, Conventional
Listing Terms Cash, Conventional
Financing Cash
Read Less
Want to know what your home might be worth? Contact us for a FREE valuation!

Our team is ready to help you sell your home for the highest possible price ASAP

©2024 North Texas Real Estate Information Systems.
Bought with Jake Fogel • Smart City Realty, LLC

GET MORE INFORMATION





